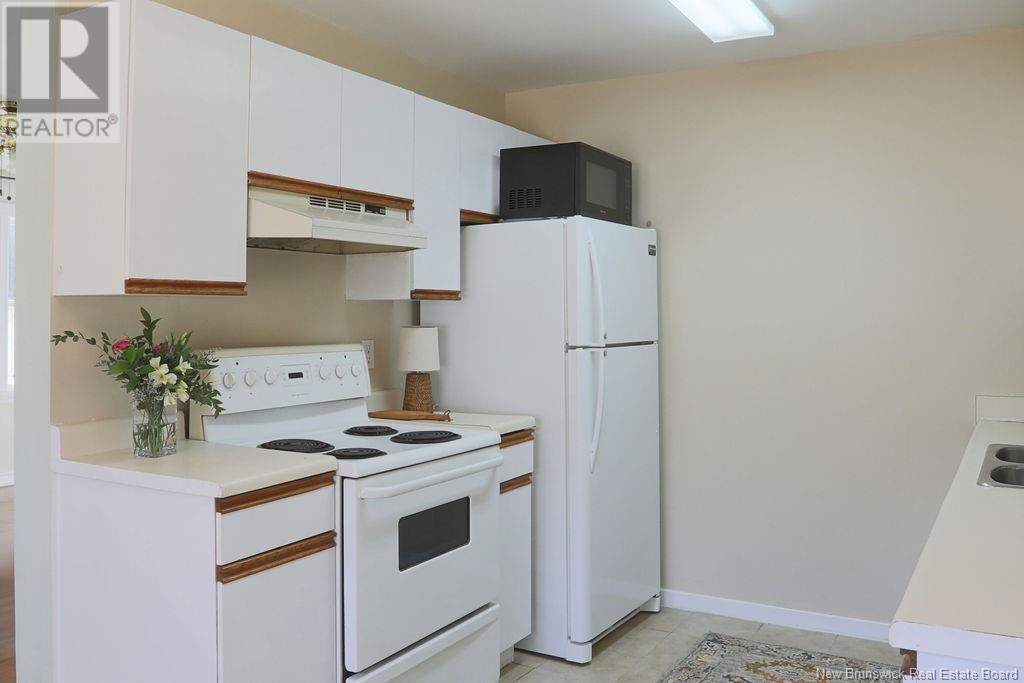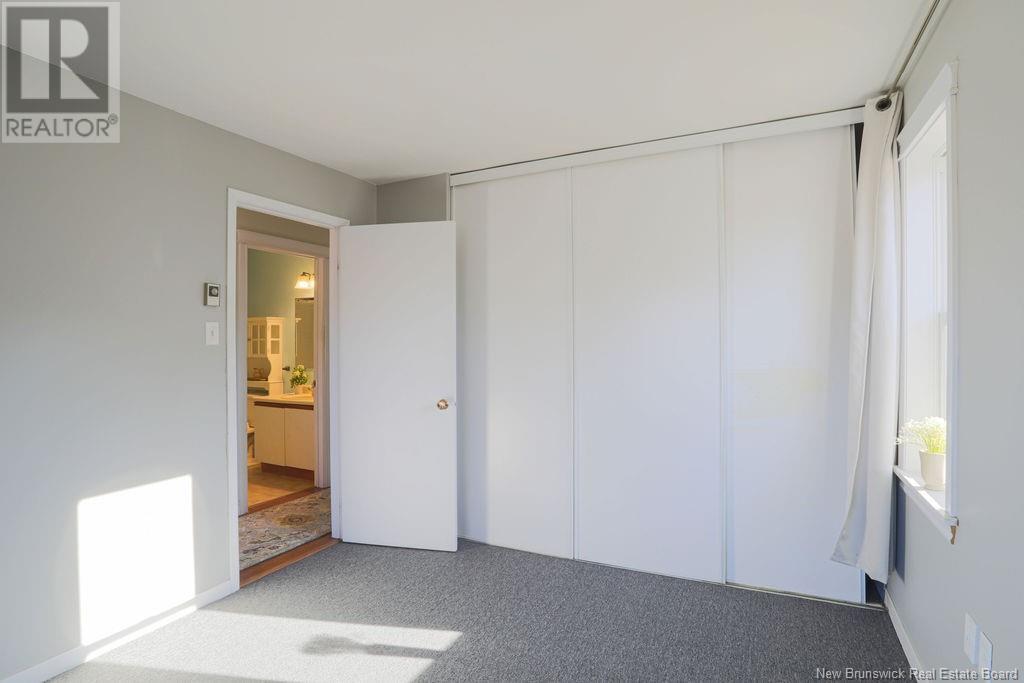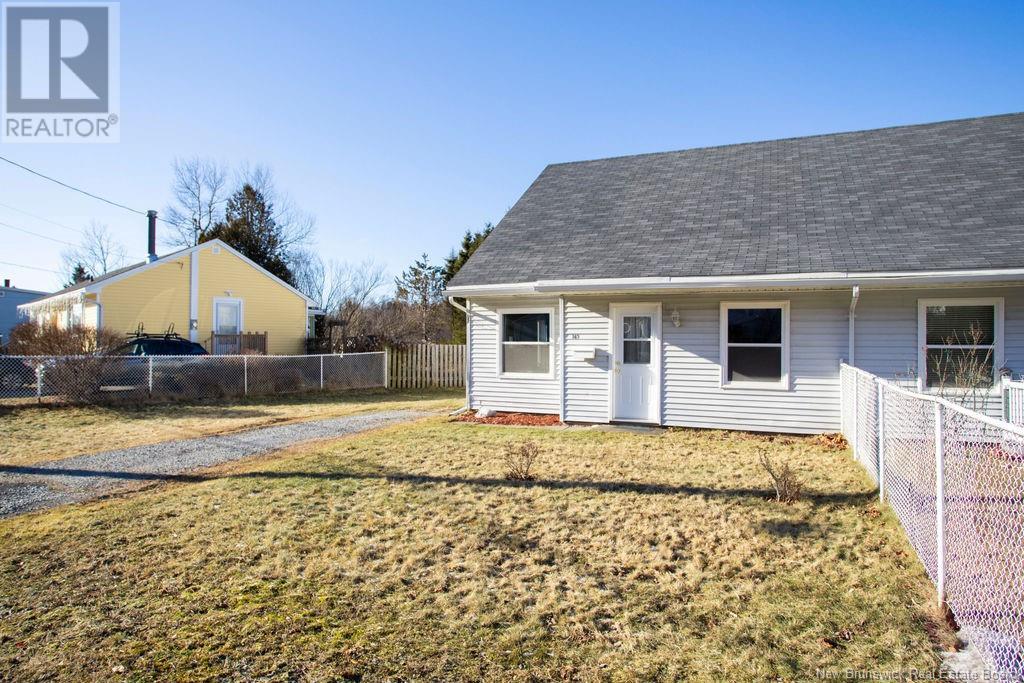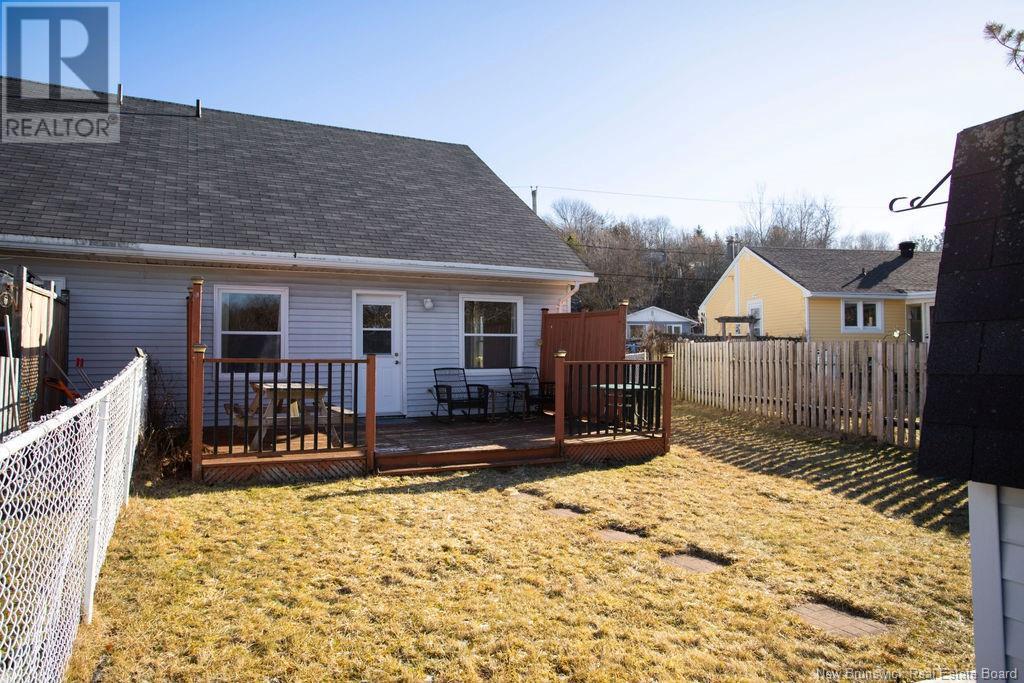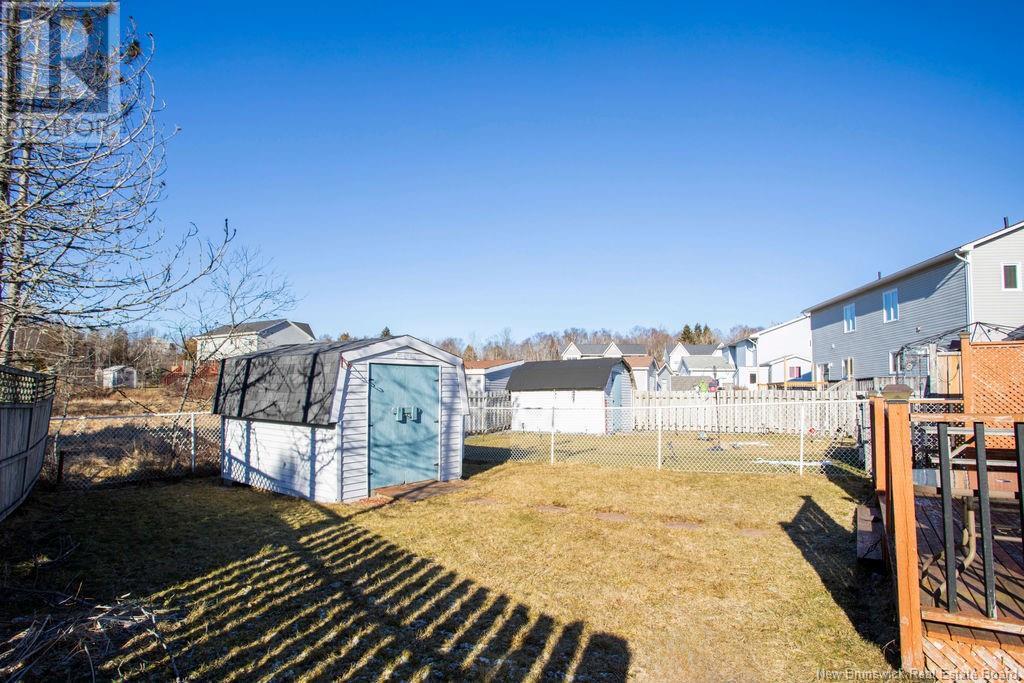143 Park Street Extension Saint John, New Brunswick E2K 3S5
$179,900
This semi-detached garden home provides its homeowners with an ease of living seen in its walkable location to Uptown Saint John. Its slab on grade structure and property size offers a low maintenance lifestyle. Both bedrooms are on the main level plus a bonus half-level upstairs has potential to be a third bedroom. You can feel this home has been well taken care of over the years. It is comfortable and welcoming as soon as you step inside the large living area. The eat-in kitchen has room for a small dining table in front of a bright window that lets sun in all day long. Head down the hallway to find a laundry room, full bathroom with a shower/tub combo, and two bedrooms, the primary with new carpet and a large closet. The back entrance opens to a wide, covered patio where you can keep a barbecue, outdoor dining set or furniture to enjoy meals and lounge in the fresh air during warmer months. The upstairs half-level is open and versatile. A flex space that can function as a home office, family room, playroom, craft space, or bedroom. There is a large storage area beneath the staircase, a roomy linen closet in the hallway and a shed in the partially fenced, well-sized backyard to provide storage solutions. This manageable storey-and-a-half home is on a quaint street with tidy neighbours, located on the city bus route and is walking distance to Lily Lake, Fisher Lake, Rockwood Park, walking trails, mountain biking trails and the historic district of Uptown Saint John. (id:53560)
Property Details
| MLS® Number | NB110878 |
| Property Type | Single Family |
| Features | Balcony/deck/patio |
Building
| Bathroom Total | 1 |
| Bedrooms Above Ground | 2 |
| Bedrooms Total | 2 |
| Constructed Date | 1989 |
| Exterior Finish | Vinyl |
| Flooring Type | Carpeted, Laminate |
| Foundation Type | Concrete Slab |
| Heating Fuel | Electric |
| Heating Type | Baseboard Heaters |
| Size Interior | 1,040 Ft2 |
| Total Finished Area | 1040 Sqft |
| Type | House |
| Utility Water | Municipal Water |
Land
| Access Type | Year-round Access |
| Acreage | Yes |
| Sewer | Municipal Sewage System |
| Size Irregular | 5145 |
| Size Total | 5145 M2 |
| Size Total Text | 5145 M2 |
Rooms
| Level | Type | Length | Width | Dimensions |
|---|---|---|---|---|
| Second Level | Recreation Room | 23'3'' x 14'6'' | ||
| Main Level | Laundry Room | 9'4'' x 5' | ||
| Main Level | 4pc Bathroom | 9'8'' x 4'11'' | ||
| Main Level | Bedroom | 12'2'' x 9'6'' | ||
| Main Level | Primary Bedroom | 13'9'' x 10'4'' | ||
| Main Level | Foyer | 5'9'' x 3'11'' | ||
| Main Level | Living Room | 14'2'' x 14'1'' | ||
| Main Level | Kitchen | 14'10'' x 9'3'' |
https://www.realtor.ca/real-estate/27782296/143-park-street-extension-saint-john

10 King George Crt
Saint John, New Brunswick E2K 0H5
(506) 634-8200
(506) 632-1937
www.remax-sjnb.com/

10 King George Crt
Saint John, New Brunswick E2K 0H5
(506) 634-8200
(506) 632-1937
www.remax-sjnb.com/
Contact Us
Contact us for more information







