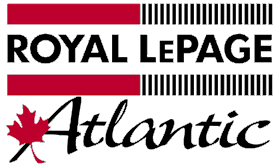15 Lackie Lane Baxters Corner, New Brunswick E2S 2N3
$300,000
Welcome to 15 Lackie Lane! Nestled in Baxters Corner, this spacious home offers plenty of room with five bedrooms, 2.5 bathrooms, and approximately 2,300 sq. ft. of living space. The property features a large back deck, a detached garage (in need of repairs), and a peaceful rural settingjust 20 minutes from the city or Hampton. Inside, you'll find generously sized rooms, a charming country kitchen, a spacious rec room, and ample storage. The basement has great potential for an in-law suite and includes a portable pool. With low property taxes, this home is well worth a look! (id:53560)
Property Details
| MLS® Number | NB114061 |
| Property Type | Single Family |
| Features | Level Lot |
| Structure | Shed |
Building
| Bathroom Total | 3 |
| Bedrooms Above Ground | 3 |
| Bedrooms Below Ground | 2 |
| Bedrooms Total | 5 |
| Architectural Style | Split Level Entry |
| Basement Development | Partially Finished |
| Basement Type | Full (partially Finished) |
| Constructed Date | 1980 |
| Cooling Type | Heat Pump |
| Exterior Finish | Vinyl |
| Flooring Type | Carpeted, Ceramic, Laminate |
| Foundation Type | Concrete |
| Half Bath Total | 1 |
| Heating Fuel | Electric |
| Heating Type | Forced Air, Heat Pump |
| Size Interior | 1,600 Ft2 |
| Total Finished Area | 2341 Sqft |
| Type | House |
| Utility Water | Drilled Well, Well |
Parking
| Detached Garage |
Land
| Access Type | Year-round Access |
| Acreage | Yes |
| Landscape Features | Landscaped |
| Sewer | Septic System |
| Size Irregular | 1.18 |
| Size Total | 1.18 Ac |
| Size Total Text | 1.18 Ac |
Rooms
| Level | Type | Length | Width | Dimensions |
|---|---|---|---|---|
| Basement | Bedroom | 10' x 10'3'' | ||
| Basement | Recreation Room | 23'3'' x 20'8'' | ||
| Basement | Bedroom | 15'9'' x 9'6'' | ||
| Basement | Other | 18'8'' x 13'5'' | ||
| Basement | Bath (# Pieces 1-6) | 7'4'' x 4'10'' | ||
| Basement | Storage | 24'2'' x 10'4'' | ||
| Main Level | Other | 5'7'' x 4'2'' | ||
| Main Level | Primary Bedroom | 12'7'' x 11'3'' | ||
| Main Level | Bath (# Pieces 1-6) | 9'3'' x 7'2'' | ||
| Main Level | Bedroom | 10'8'' x 10'7'' | ||
| Main Level | Bedroom | 10'4'' x 10'3'' | ||
| Main Level | Laundry Room | 5'7'' x 2'3'' | ||
| Main Level | Bath (# Pieces 1-6) | 5'10'' x 4'3'' | ||
| Main Level | Other | 9'11'' x 14'1'' | ||
| Main Level | Kitchen | 11'5'' x 9'8'' | ||
| Main Level | Dining Room | 10'6'' x 10' | ||
| Main Level | Living Room | 18'5'' x 12'4'' | ||
| Main Level | Foyer | 6'9'' x 4'3'' |












https://www.realtor.ca/real-estate/28026777/15-lackie-lane-baxters-corner

71 Paradise Row
Saint John, New Brunswick E2K 3H6
(506) 658-6440
(506) 658-1149
royallepageatlantic.com/

71 Paradise Row
Saint John, New Brunswick E2K 3H6
(506) 658-6440
(506) 658-1149
royallepageatlantic.com/
Contact Us
Contact us for more information




