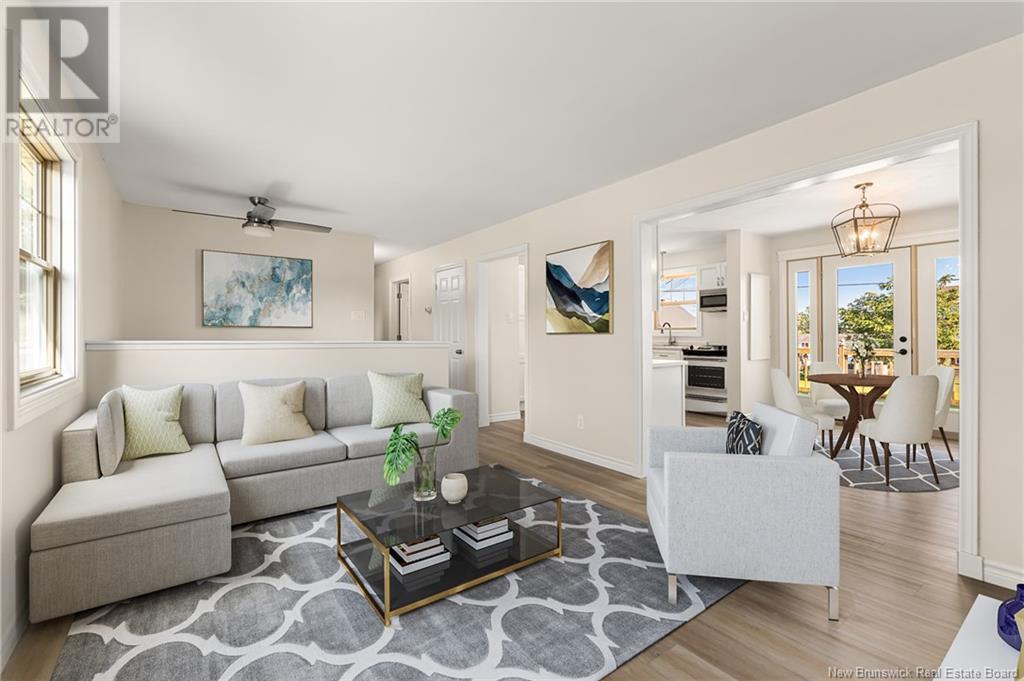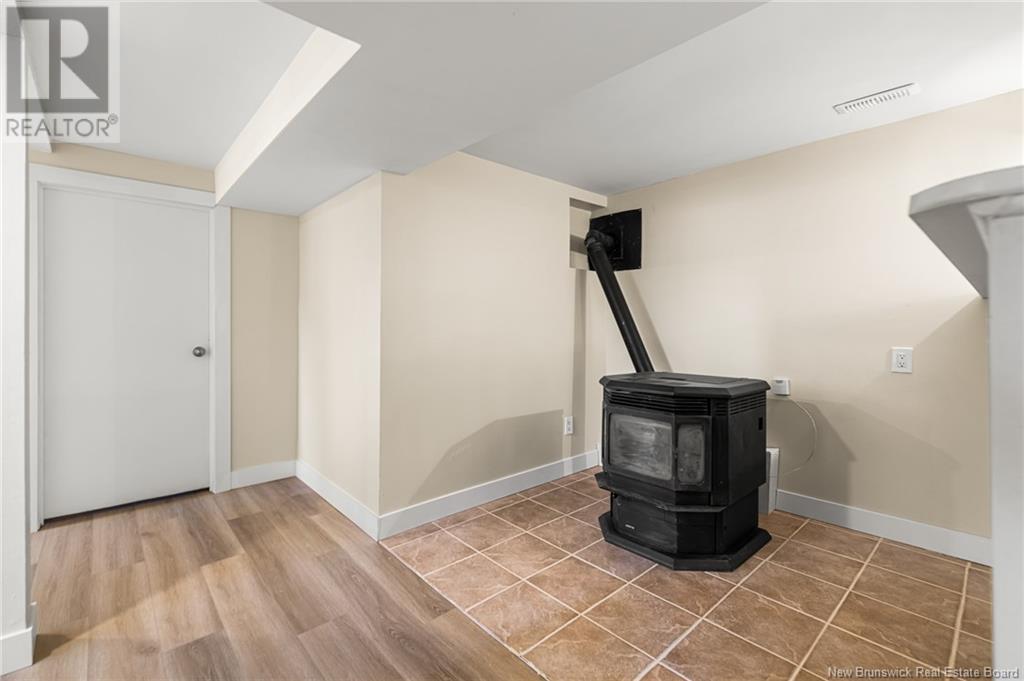15 Maplehurst Drive Salisbury, New Brunswick E4J 2M4
$349,900
Welcome to 15 Maplehurst Dr! Nestled in the quiet town of Salisbury, this home is move in ready! With extensive renovations this home offers a modern and bright design! Featuring 4 bedrooms, 1.5 bathroom and a 32FT X 18FT detached garage, perfect for a growing family! Floors, Paint, Kitchen, Bathrooms, electrical wiring, electrical panel, light fixtures and mini split heat pump all date from 2024. Other renovations such as roof, siding and windows have been updated in 2012. The main living area is bright and offers a spacious & open floor plan! The brand new kitchen features white cabinets with ample storage and prep space and is open unto the dining area. Moving down the hallway that leads to 3 bedrooms including the primary bedroom and updated bathroom conveniently equipped with laundry area. The lower level being a half basement is also bright and renovated. The family/games room, fourth bedroom and half bathroom offers plenty of space for everyone !! Sitting on a large lot with a deep driveway, the wide backyard is ideal for activities and gatherings! This home offers 3 sources of heat, a central oil furnace, a pellet stove and mini split heat pump. The new electrical panel can easily be upgraded with a 200 Amp entrance. Appliances are not included with the property. Call your favorite REALTOR® for a viewing! (id:53560)
Property Details
| MLS® Number | NB105048 |
| Property Type | Single Family |
Building
| Bathroom Total | 2 |
| Bedrooms Above Ground | 3 |
| Bedrooms Below Ground | 1 |
| Bedrooms Total | 4 |
| Architectural Style | Split Level Entry, 2 Level |
| Cooling Type | Heat Pump |
| Exterior Finish | Vinyl |
| Flooring Type | Vinyl |
| Foundation Type | Concrete |
| Half Bath Total | 1 |
| Heating Fuel | Oil, Pellet |
| Heating Type | Forced Air, Heat Pump, Stove |
| Size Interior | 943 Ft2 |
| Total Finished Area | 1607 Sqft |
| Type | House |
| Utility Water | Well |
Parking
| Detached Garage |
Land
| Access Type | Year-round Access |
| Acreage | No |
| Landscape Features | Landscaped |
| Sewer | Municipal Sewage System |
| Size Irregular | 1125 |
| Size Total | 1125 M2 |
| Size Total Text | 1125 M2 |
Rooms
| Level | Type | Length | Width | Dimensions |
|---|---|---|---|---|
| Basement | Other | 7' x 7' | ||
| Basement | Storage | 16' x 11' | ||
| Basement | Bedroom | 12' x 11' | ||
| Basement | 2pc Bathroom | X | ||
| Basement | Family Room | 11' x 21' | ||
| Main Level | Primary Bedroom | 11' x 12' | ||
| Main Level | Bedroom | 9' x 11' | ||
| Main Level | Bedroom | 8' x 9' | ||
| Main Level | 4pc Bathroom | X | ||
| Main Level | Kitchen | 11' x 10' | ||
| Main Level | Dining Room | 11' x 10' | ||
| Main Level | Living Room | 11' x 13' |
https://www.realtor.ca/real-estate/27376361/15-maplehurst-drive-salisbury

260 Champlain St
Dieppe, New Brunswick E1A 1P3
(506) 382-3948
(506) 382-3946
www.exitmoncton.ca/
www.facebook.com/ExitMoncton/
Contact Us
Contact us for more information




























