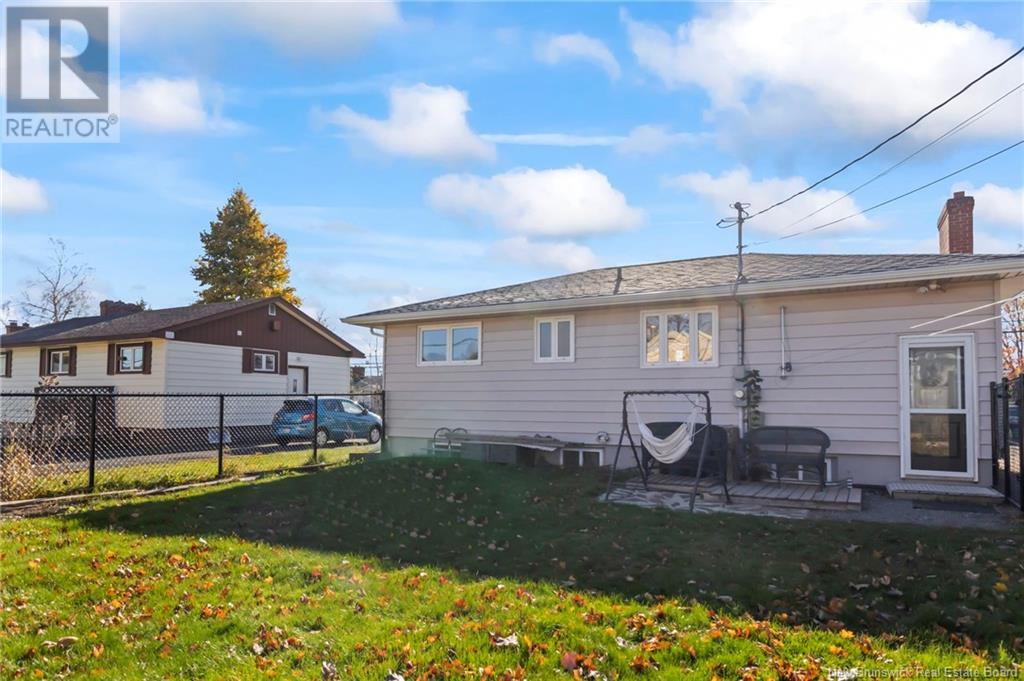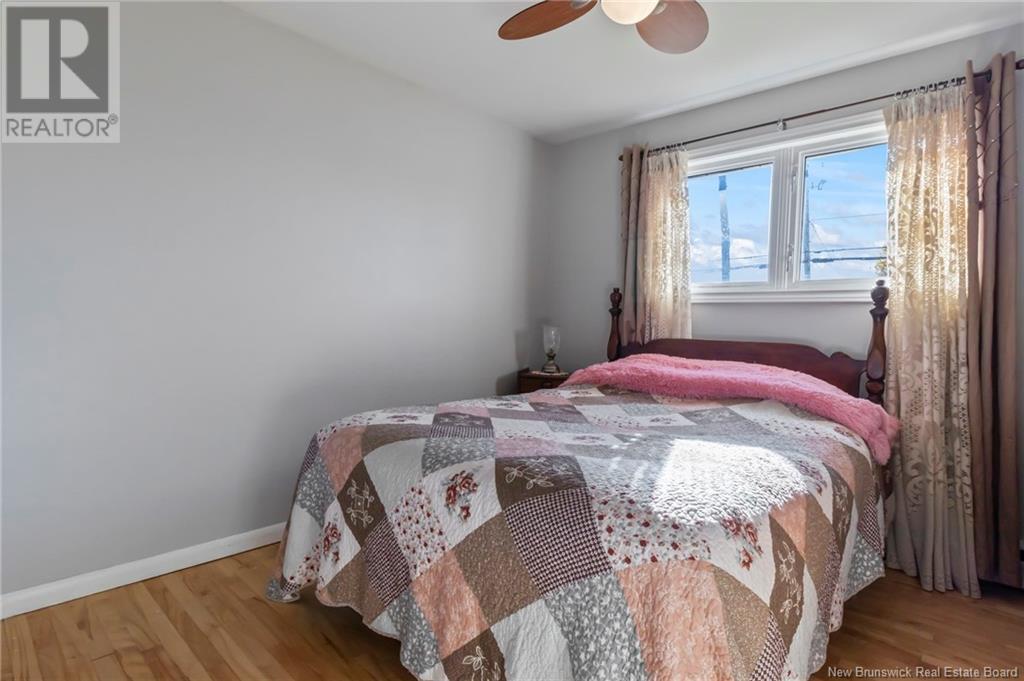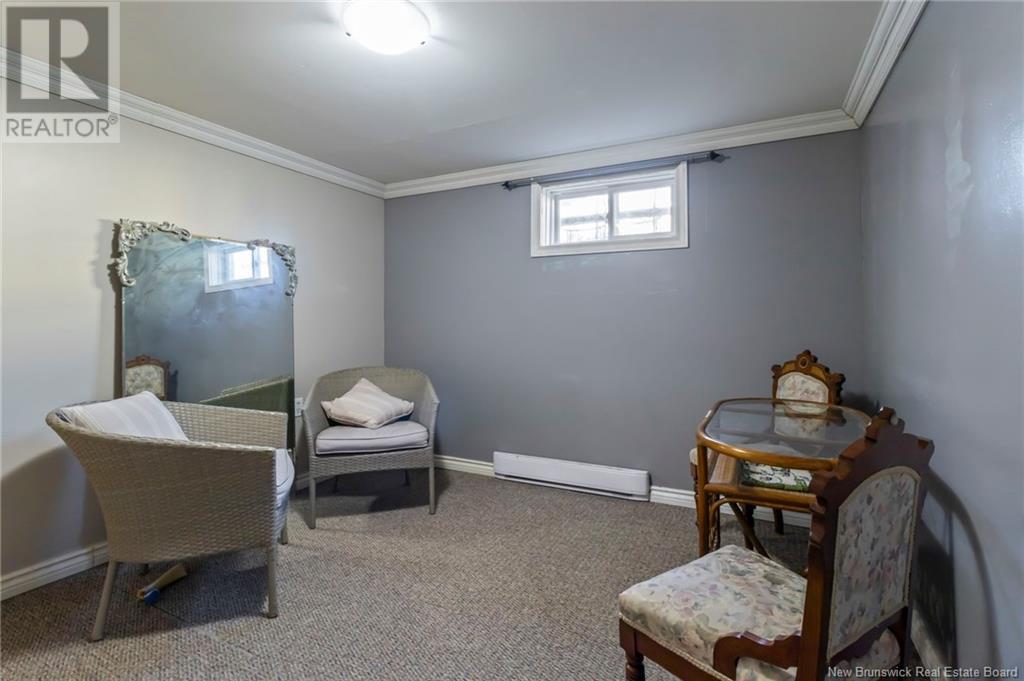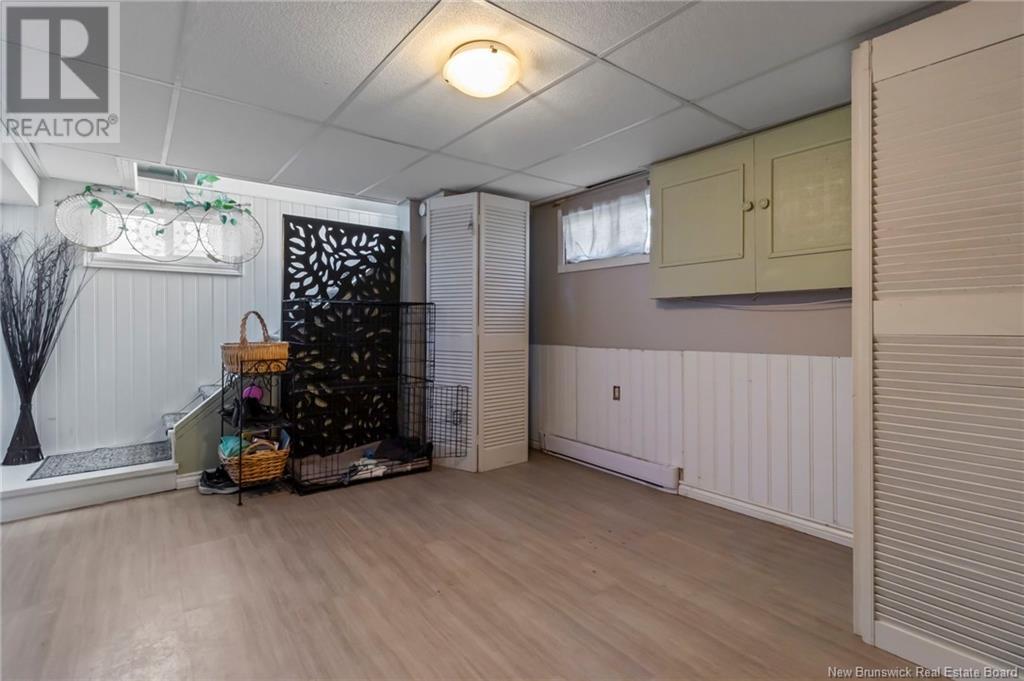151 Crandall Street Moncton, New Brunswick E1C 4E1
$319,000
AVAILABLE!! This lovely home at 151 Crandall Street is ideally situated near amenities and NBCC, just steps away from Birchmount School. The main level features an open-concept kitchen and living room, a modern 4-piece bathroom, and three bedrooms. The basement offers a non-egress bedroom, a 2-piece bathroom, a family room, laundry, and storage area. With its separate back entrance, the basement has great potential for conversion into an income-generating apartment. Recent upgrades include paint, roof shingles (2015), eavestrough (2022), flooring (2018), a mini-split (2016) and more. Enjoy the private, level, fully-fenced backyard with baby barn. Contact your REALTOR® to schedule a viewing today. (id:53560)
Property Details
| MLS® Number | NB108376 |
| Property Type | Single Family |
Building
| BathroomTotal | 2 |
| BedroomsAboveGround | 3 |
| BedroomsTotal | 3 |
| ConstructedDate | 1964 |
| CoolingType | Air Conditioned, Heat Pump |
| ExteriorFinish | Aluminum Siding, Vinyl |
| FlooringType | Carpeted, Laminate, Vinyl, Hardwood |
| FoundationType | Concrete |
| HalfBathTotal | 1 |
| HeatingFuel | Electric |
| HeatingType | Baseboard Heaters, Heat Pump |
| SizeInterior | 894 Sqft |
| TotalFinishedArea | 1546 Sqft |
| Type | House |
| UtilityWater | Municipal Water |
Land
| AccessType | Year-round Access |
| Acreage | No |
| Sewer | Municipal Sewage System |
| SizeIrregular | 604 |
| SizeTotal | 604 M2 |
| SizeTotalText | 604 M2 |
Rooms
| Level | Type | Length | Width | Dimensions |
|---|---|---|---|---|
| Basement | Other | 10'5'' x 14'5'' | ||
| Basement | 2pc Bathroom | X | ||
| Basement | Family Room | 10'1'' x 10'11'' | ||
| Basement | Bedroom | 10'8'' x 11'11'' | ||
| Main Level | 4pc Bathroom | X | ||
| Main Level | Bedroom | 8'10'' x 10'6'' | ||
| Main Level | Bedroom | 8' x 10'10'' | ||
| Main Level | Bedroom | 10'10'' x 10'6'' | ||
| Main Level | Kitchen/dining Room | 9'6'' x 13'6'' | ||
| Main Level | Living Room | 14' x 13'4'' |
https://www.realtor.ca/real-estate/27595782/151-crandall-street-moncton
1888 Mountain Road Suite 2
Moncton, New Brunswick E1G 1A9
(506) 386-5568
Interested?
Contact us for more information
























