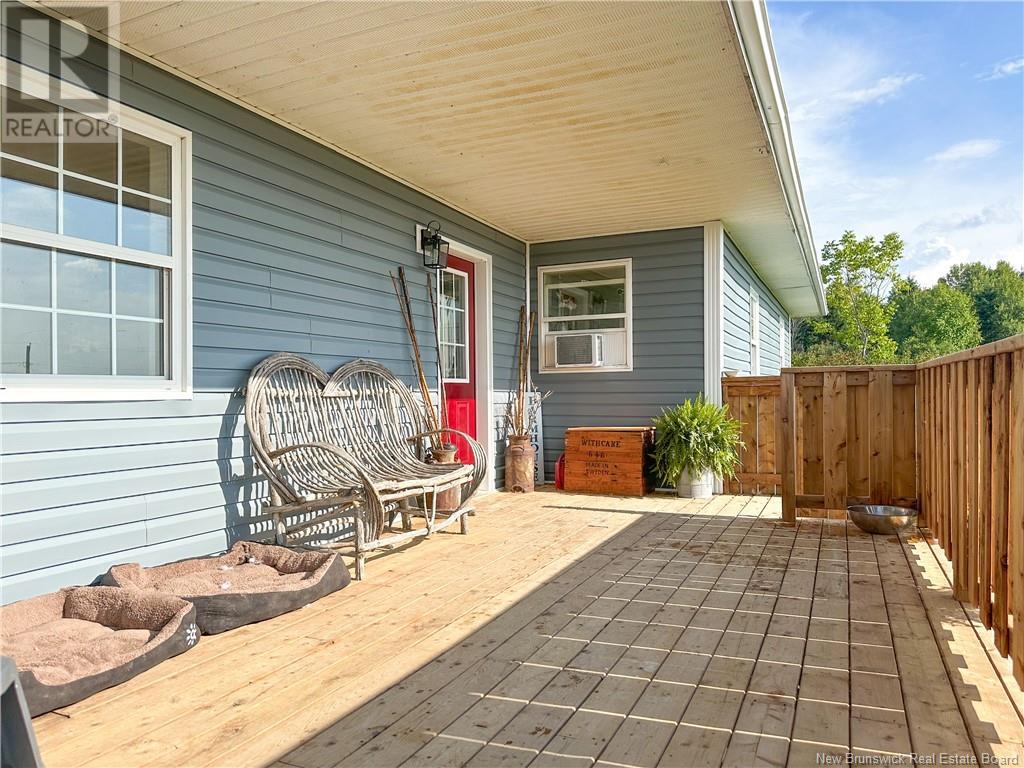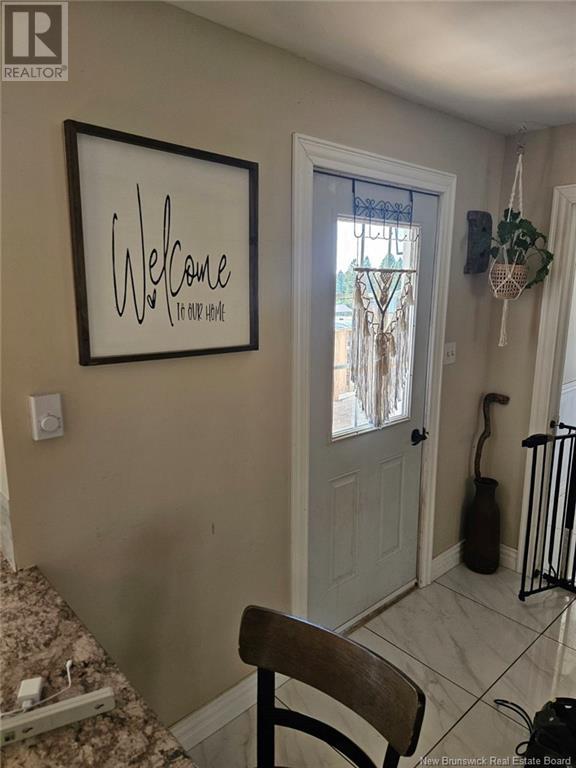151 Oakland Road Oakland, New Brunswick E7L 2W5
$335,900
With several significant updates in the past year, this family sized ranch style home is just 5 minutes away from Florenceville-Bristol and McCain Foods. There's nothing compact here with three generous sized main level bedrooms, including a primary bedroom with ensuite bath. Enjoy the expansive 1700 sq ft on the main level and and nearly as large finished area in the lower level with an additional sleeping area. The culinary folks in your household will enjoy the open concept dining, updated kitchen with new appliances and walk-in pantry. From the front door you are greeted by a spacious foyer with a adjacent cloak room. The main level also hosts a dedicated laundry room with more than adequate space to ease the tasks. As you go the the lower level you will notice some of the contemporary lighting and be pleasantly surprised at the newly finished spacious and bright family room. A fourth bedroom graces this area as well as storage and utility rooms. . With new decks at the main entrance and back yard as owners you will enjoy this large pleasant lot. A storage barn wired for electrical access is a definite plus. The siding and roof is new in the past year. As well a new 1200 Watt Generator with Generlink backup system is included. Add it up - this is priced to sell. (id:53560)
Property Details
| MLS® Number | NB104777 |
| Property Type | Single Family |
| EquipmentType | Other, Water Heater |
| RentalEquipmentType | Other, Water Heater |
Building
| BathroomTotal | 2 |
| BedroomsAboveGround | 3 |
| BedroomsBelowGround | 1 |
| BedroomsTotal | 4 |
| ConstructedDate | 1987 |
| ExteriorFinish | Vinyl |
| FlooringType | Laminate |
| FoundationType | Concrete |
| HeatingFuel | Electric |
| HeatingType | Baseboard Heaters |
| RoofMaterial | Asphalt Shingle |
| RoofStyle | Unknown |
| SizeInterior | 1700 Sqft |
| TotalFinishedArea | 1300 Sqft |
| Type | House |
| UtilityWater | Well |
Land
| AccessType | Year-round Access |
| Acreage | No |
| LandscapeFeatures | Landscaped |
| SizeIrregular | 4000 |
| SizeTotal | 4000 M2 |
| SizeTotalText | 4000 M2 |
Rooms
| Level | Type | Length | Width | Dimensions |
|---|---|---|---|---|
| Basement | Utility Room | 10'0'' x 10'0'' | ||
| Basement | Storage | 12'0'' x 10'0'' | ||
| Basement | Bedroom | 14'0'' x 20'0'' | ||
| Basement | Family Room | 28'0'' x 15'0'' | ||
| Main Level | Laundry Room | 8'4'' x 5'0'' | ||
| Main Level | Bath (# Pieces 1-6) | 10'3'' x 7'2'' | ||
| Main Level | Bedroom | 14'2'' x 11'9'' | ||
| Main Level | Bedroom | 14'5'' x 10'0'' | ||
| Main Level | 3pc Ensuite Bath | 11'6'' x 9'10'' | ||
| Main Level | Primary Bedroom | 16'9'' x 11'8'' | ||
| Main Level | Other | 10'0'' x 4'0'' | ||
| Main Level | Pantry | 5'5'' x 5'1'' | ||
| Main Level | Living Room | 8'11'' x 8'0'' | ||
| Main Level | Dining Room | 14'2'' x 10'2'' | ||
| Main Level | Kitchen | 14'5'' x 10'5'' |
https://www.realtor.ca/real-estate/27347690/151-oakland-road-oakland
650 Main Street Unit 2
Woodstock, New Brunswick E7M 2G9
(506) 324-9004
(506) 328-8233
www.exitplatinum.com/
650 Main Street Unit 2
Woodstock, New Brunswick E7M 2G9
(506) 324-9004
(506) 328-8233
www.exitplatinum.com/
Interested?
Contact us for more information













































