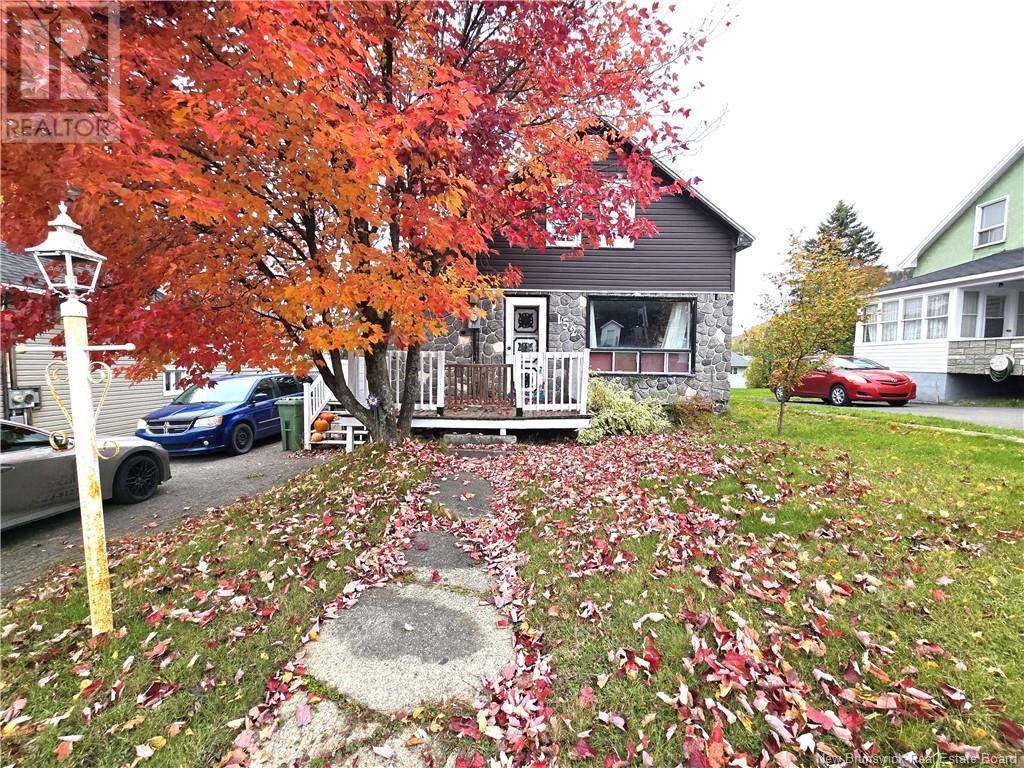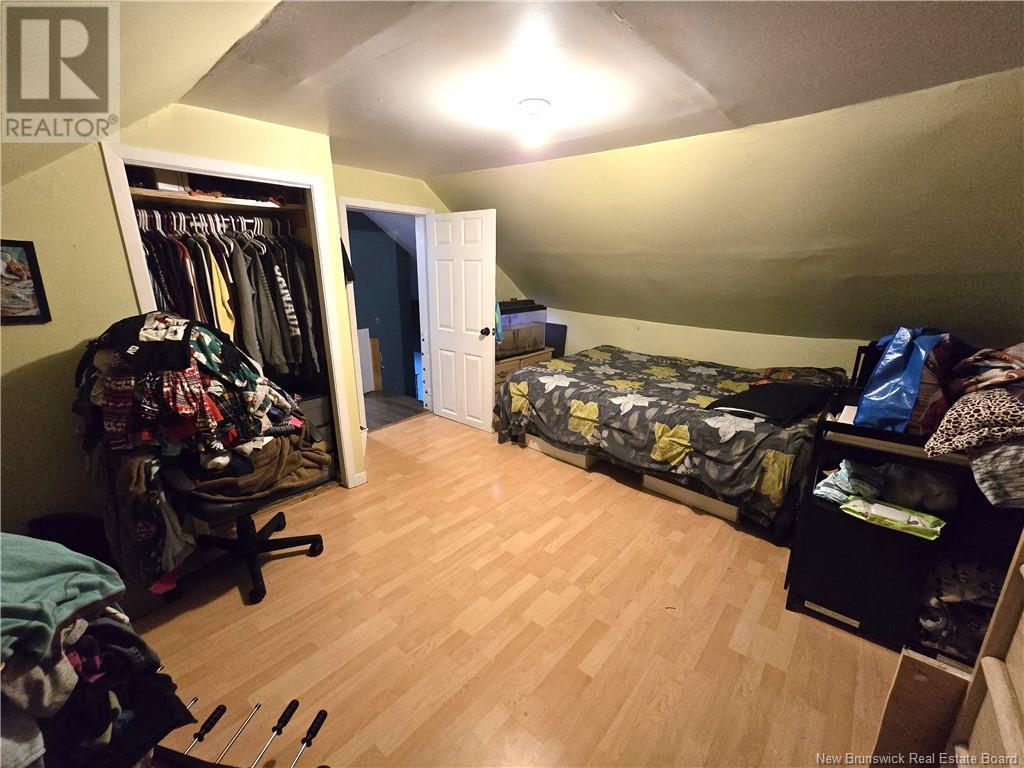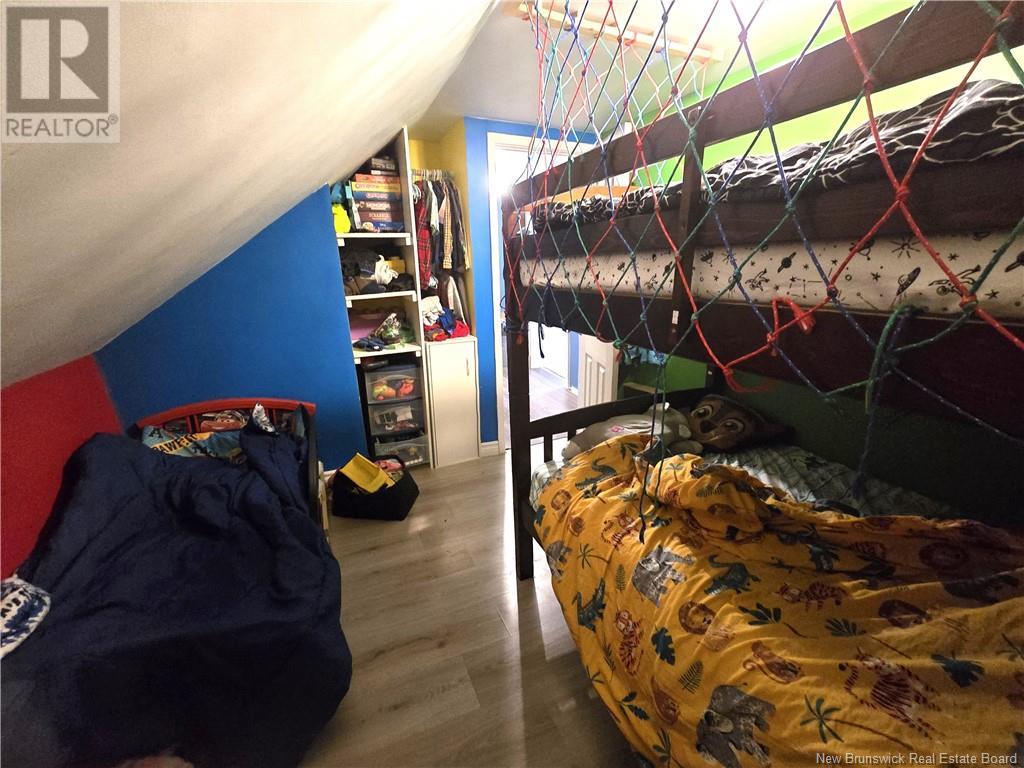152 Ch Du Pouvoir Edmundston, New Brunswick E3V 2Y1
$83,700
Welcome to this charming property ideally located in the heart of Edmundston, close to all essential services. Whether you are looking for your first home or a renovation project, this house is perfect for you. Upon arrival, you will be immediately charmed by the kitchen and dining room, bathed in abundant natural light. These open onto a beautiful patio, perfect for enjoying the backyard. The main floor also includes a full bathroom with a laundry area and a spacious living room with direct access to the front entrance. Upstairs, you will find a master bedroom, two additional bright bedrooms, and a full bathroom. The unfinished basement offers plenty of storage space and potential for customization to suit your needs. Outside, the backyard, adorned with mature trees, provides both a private shaded area for relaxation and an ideal space for children. The property also benefits from a convenient paved driveway. Don't miss the opportunity to visit this home full of potential! Contact now for more information and to book your tour. (id:53560)
Property Details
| MLS® Number | NB107778 |
| Property Type | Single Family |
| Features | Balcony/deck/patio |
| Structure | None |
Building
| BathroomTotal | 2 |
| BedroomsAboveGround | 3 |
| BedroomsTotal | 3 |
| ConstructedDate | 1971 |
| ExteriorFinish | Stucco, Vinyl |
| FlooringType | Ceramic, Laminate, Vinyl |
| FoundationType | Block, Concrete |
| HeatingFuel | Electric, Oil |
| HeatingType | Forced Air |
| SizeInterior | 1020 Sqft |
| TotalFinishedArea | 1020 Sqft |
| Type | House |
| UtilityWater | Municipal Water |
Land
| AccessType | Year-round Access |
| Acreage | No |
| LandscapeFeatures | Partially Landscaped |
| Sewer | Municipal Sewage System |
| SizeIrregular | 465 |
| SizeTotal | 465 M2 |
| SizeTotalText | 465 M2 |
Rooms
| Level | Type | Length | Width | Dimensions |
|---|---|---|---|---|
| Second Level | Bedroom | 9'1'' x 8' | ||
| Second Level | Bedroom | 8'1'' x 12' | ||
| Second Level | Bath (# Pieces 1-6) | 7' x 6'1'' | ||
| Second Level | Other | 9' x 4' | ||
| Second Level | Bedroom | 12'1'' x 16'1'' | ||
| Main Level | Living Room | 17' x 9' | ||
| Main Level | Bath (# Pieces 1-6) | 8'1'' x 9'1'' | ||
| Main Level | Other | 19'1'' x 5' | ||
| Main Level | Kitchen/dining Room | 12'1'' x 21' |
https://www.realtor.ca/real-estate/27544000/152-ch-du-pouvoir-edmundston

287 B Boulevard Broadway
Grand Falls, New Brunswick E3Z 2K1
(506) 459-3733
Interested?
Contact us for more information

























