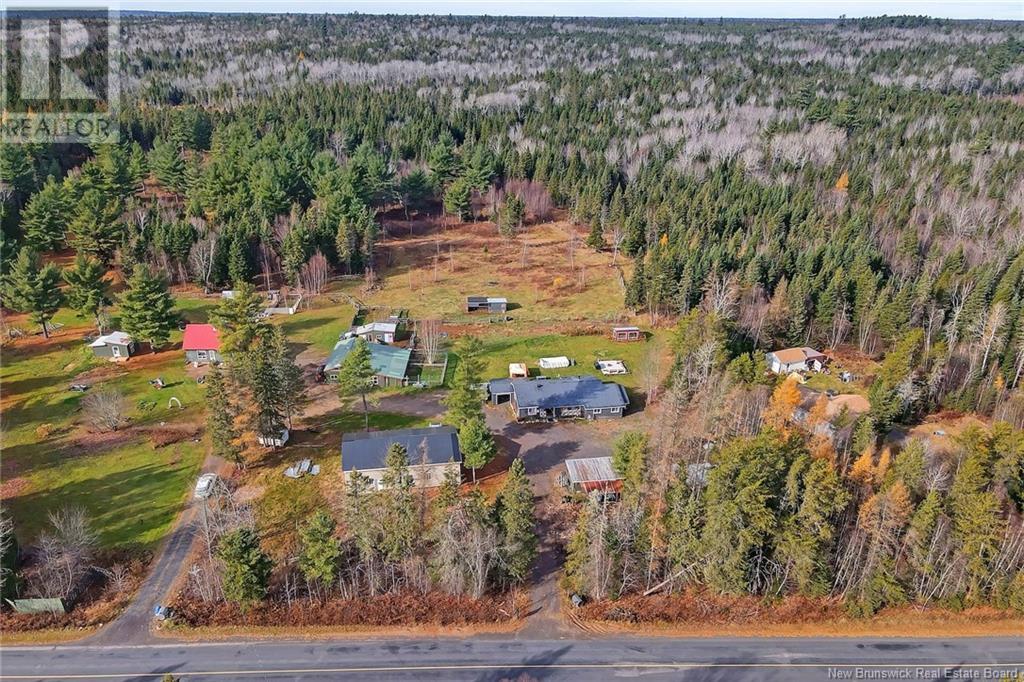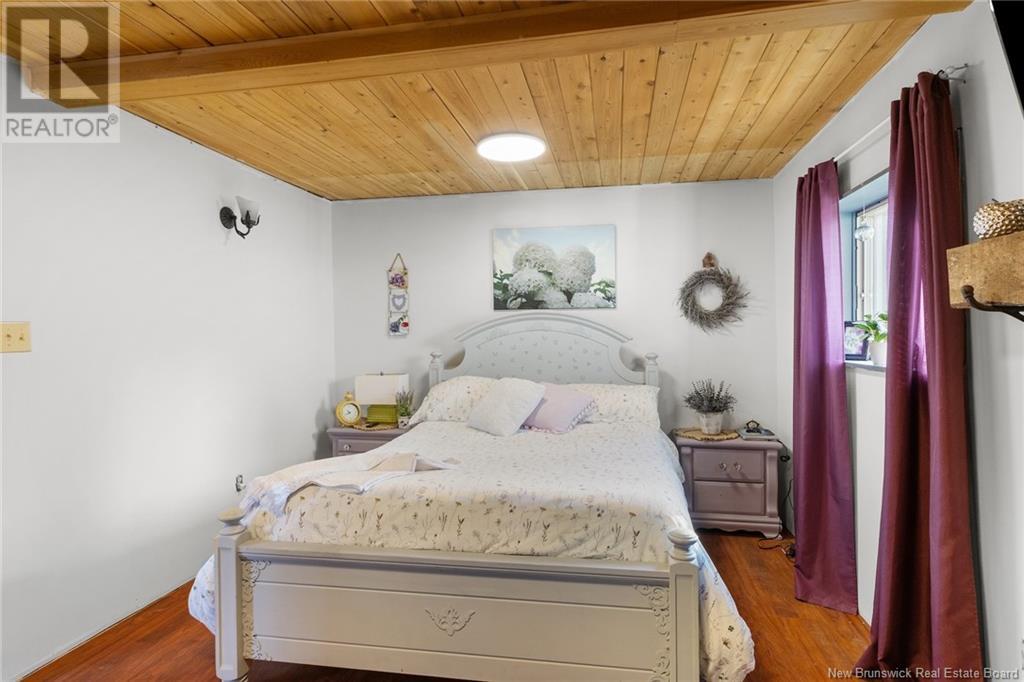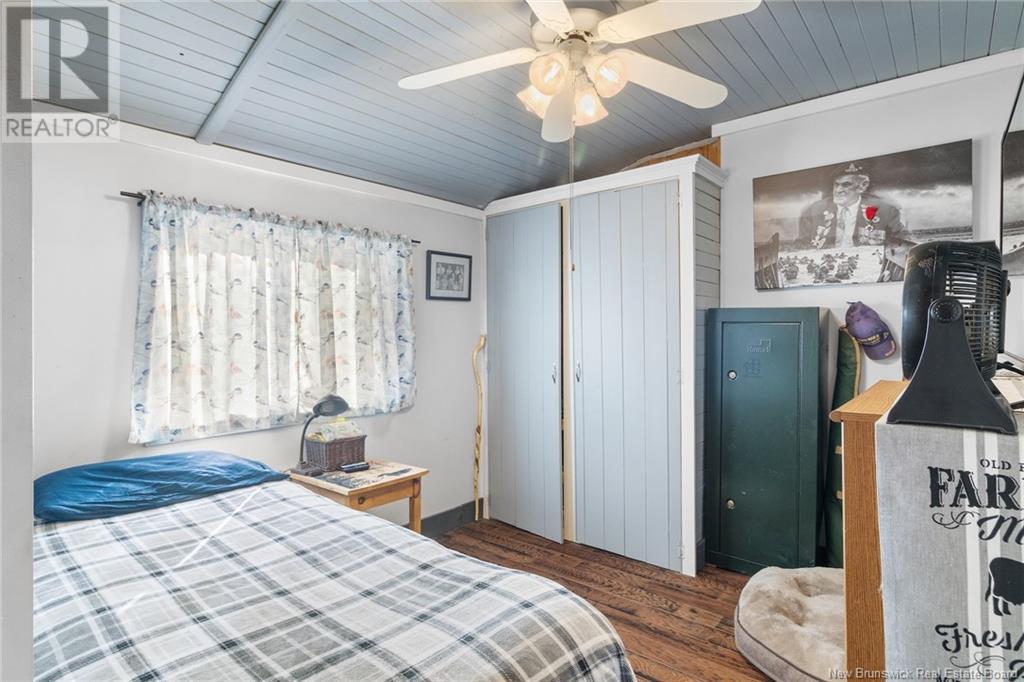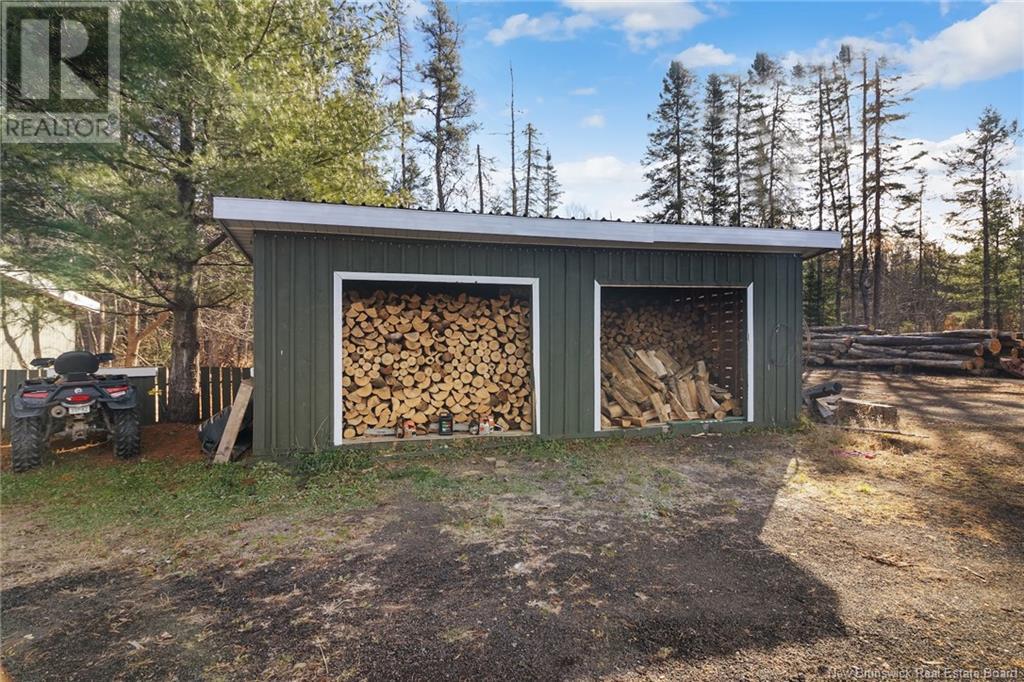1523 Route 116 Salmon River Rd, New Brunswick E4A 2E1
$319,900
Escape to your own piece of paradise with this beautifully renovated 3-bedroom, 1-bathroom home set on over 24 acres of land, ample space for your hobbies and farming aspirations.Whether youre an aspiring farmer, hobbyist, or simply someone who appreciates value, this property has it all, new outbuildings, fresh upgrades, and incredible acreage with a pond/stream for added charm.Inside you will find 3 bedrooms,bathroom and kitchen that has been newly renovated.In addition new floors throughout, adding warmth and character to the home. The home features a new energy-efficient heat pumpheating and cooling system and wood stove ensuring comfort year-round.Recently upgraded electrical system for peace of mind and modern functionality.Property includes new detached garage (53'x32'), an attached garage (20'x12'), large barn (45'x40'), garage & storage Area (40'x20'), stalls & hay rooms(40'x15'), storage building (22'x10'), woodshed (24'x13') storage Shed (37'x12') and more!Over 24 acres of diverse land, offering ample space for farming,animals,gardening with new fencing throughout the property, ideal for livestock.This home is just 15 minutes away from the village of Chipman.This is a rare opportunity to own a completely updated home on over 24 acres of prime hobby farmland with all the space and amenities you need.Whether youre looking to start your own farm,expand your current operation,or just enjoy the tranquility of nature,this property is ready for you. (id:53560)
Property Details
| MLS® Number | NB108921 |
| Property Type | Single Family |
| Equipment Type | None |
| Features | Treed |
| Rental Equipment Type | None |
| Structure | Barn, Workshop, Shed |
Building
| Bathroom Total | 1 |
| Bedrooms Above Ground | 3 |
| Bedrooms Total | 3 |
| Architectural Style | Bungalow |
| Basement Type | Crawl Space |
| Constructed Date | 2012 |
| Cooling Type | Heat Pump |
| Exterior Finish | Wood |
| Flooring Type | Carpeted, Tile |
| Foundation Type | Block |
| Heating Fuel | Wood |
| Heating Type | Heat Pump, Stove |
| Stories Total | 1 |
| Size Interior | 1,349 Ft2 |
| Total Finished Area | 1349 Sqft |
| Type | House |
| Utility Water | Shared Well |
Parking
| Attached Garage | |
| Detached Garage | |
| Garage |
Land
| Access Type | Year-round Access |
| Acreage | Yes |
| Sewer | Septic System |
| Size Irregular | 24.19 |
| Size Total | 24.19 Ac |
| Size Total Text | 24.19 Ac |
Rooms
| Level | Type | Length | Width | Dimensions |
|---|---|---|---|---|
| Main Level | Foyer | 5'6'' x 9'0'' | ||
| Main Level | Laundry Room | 9'5'' x 9'8'' | ||
| Main Level | Sitting Room | 11'5'' x 10'1'' | ||
| Main Level | Bedroom | 8'8'' x 12'1'' | ||
| Main Level | Bath (# Pieces 1-6) | 9'5'' x 9'2'' | ||
| Main Level | Bedroom | 10'5'' x 9'6'' | ||
| Main Level | Office | 8'8'' x 9'9'' | ||
| Main Level | Other | 8'7'' x 12'0'' | ||
| Main Level | Primary Bedroom | 10'11'' x 15'6'' | ||
| Main Level | Kitchen/dining Room | 17'3'' x 19'3'' |
https://www.realtor.ca/real-estate/27620912/1523-route-116-salmon-river-rd

90 Woodside Lane, Unit 101
Fredericton, New Brunswick E3C 2R9
(506) 459-3733
(506) 459-3732
www.kwfredericton.ca/
Contact Us
Contact us for more information



















































