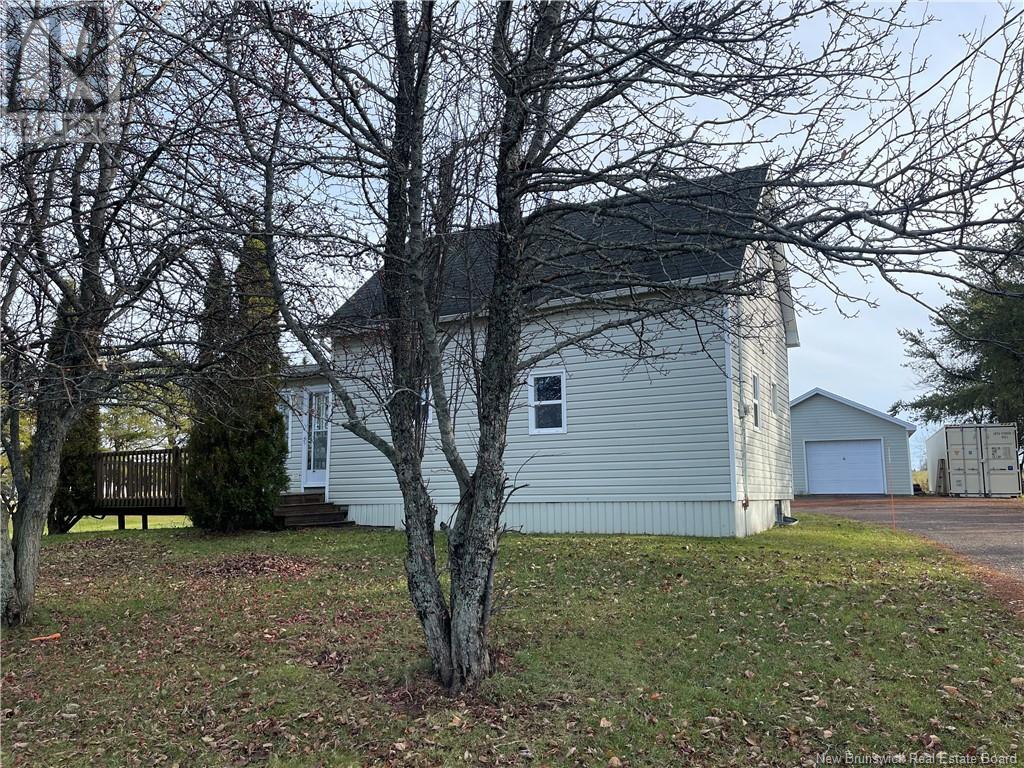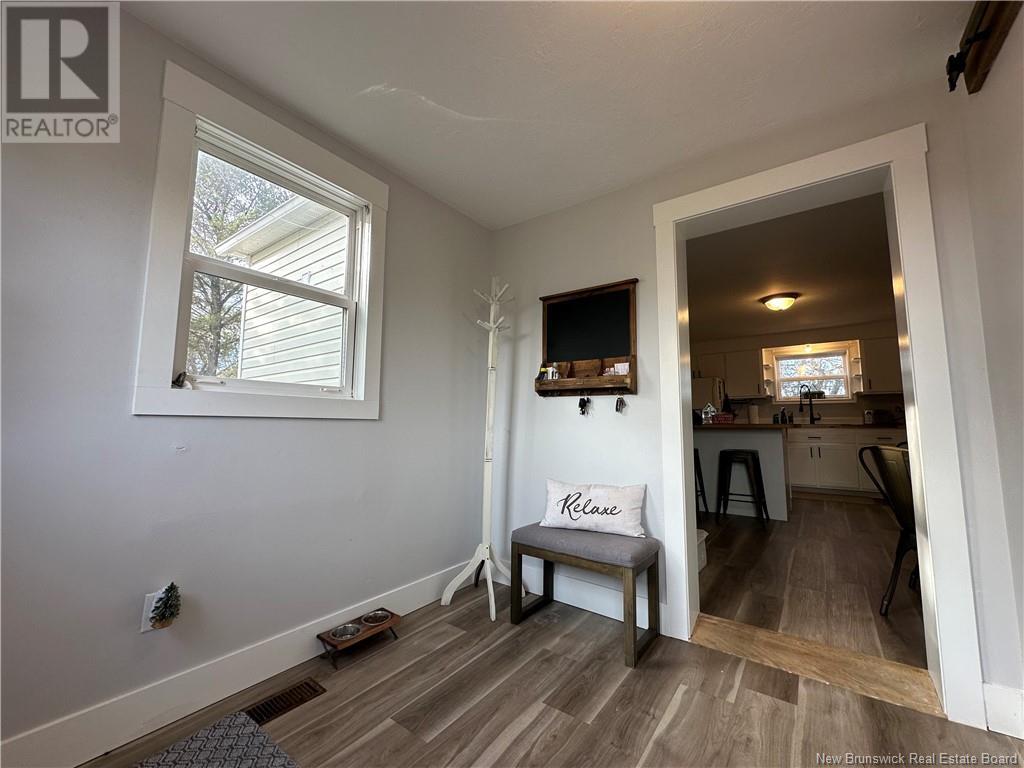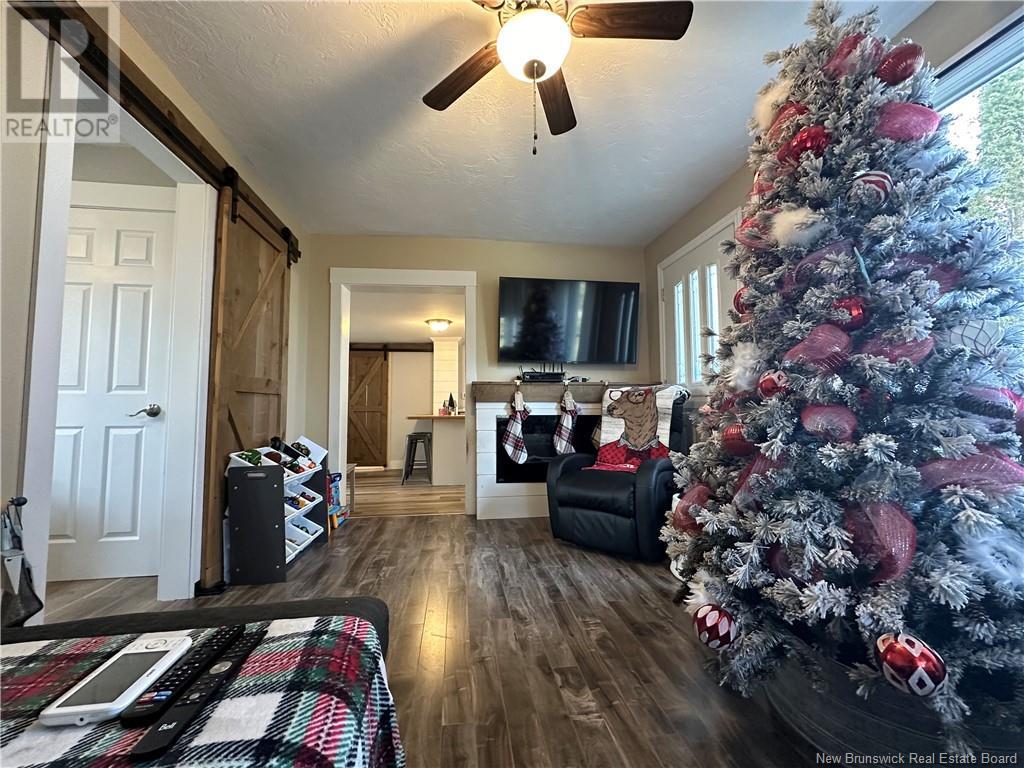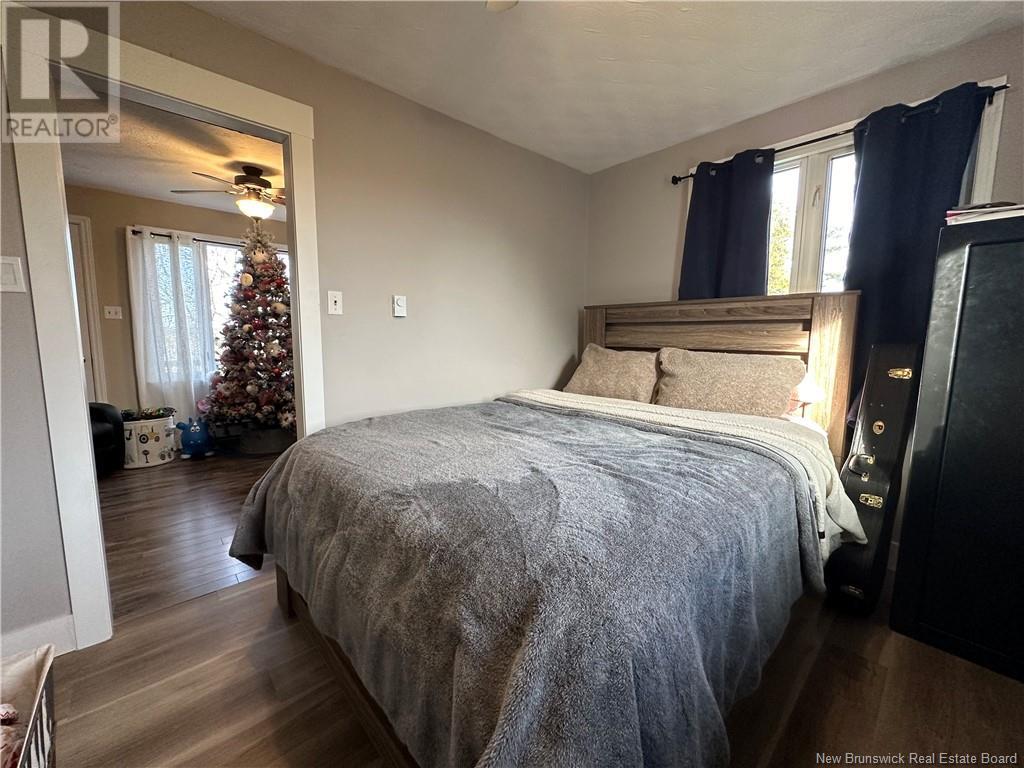1543 Saint-Joseph Sainte-Marie-De-Kent, New Brunswick E4S 2J5
$239,900
This charming home nestled is located in a great neighborhood that offers both tranquility and convenience. Step into the foyer that flows seamlessly into the heart of the house. The bright white kitchen features a large island perfect for meal prep or casual dining, and an adjacent dining area thats ideal for family gatherings. To the left of the kitchen, youll find a comfortable bedroom and a stylish full bathroom with a convenient laundry area. .To the right, the spacious living room invites you to unwind by the fireplace, accented with shiplap detailing. Adjacent to the living room, the primary bedroom includes a private half-bath for added convenience. Farmhouse-inspired features such as barndoors and rustic touches create a warm and inviting atmosphere throughout the home. The upper level, currently unused, offers additional potential with a bedroom and a den, ready for repairs and customization to suit your needs. The unfinished basement provides ample storage space, keeping your living areas clutter-free. Outside, the large detached garage is a standout feature, complete with wood paneling, power, and a wood stove a dream space for any handyman or hobbyist. The expansive yard is perfect for children to run and play, or for cultivating your very own garden. This property offers a peaceful lifestyle with plenty of space and charm. Dont miss the opportunity to make this beautiful home yours! (id:53560)
Property Details
| MLS® Number | NB109843 |
| Property Type | Single Family |
Building
| BathroomTotal | 2 |
| BedroomsAboveGround | 3 |
| BedroomsTotal | 3 |
| ExteriorFinish | Vinyl |
| FlooringType | Laminate |
| FoundationType | Concrete |
| HalfBathTotal | 1 |
| HeatingFuel | Electric, Wood |
| HeatingType | Forced Air, Stove |
| SizeInterior | 994 Sqft |
| TotalFinishedArea | 994 Sqft |
| Type | House |
| UtilityWater | Well |
Parking
| Detached Garage |
Land
| Acreage | No |
| Sewer | Septic System |
| SizeIrregular | 2792 |
| SizeTotal | 2792 M2 |
| SizeTotalText | 2792 M2 |
Rooms
| Level | Type | Length | Width | Dimensions |
|---|---|---|---|---|
| Second Level | Office | 16'4'' x 11'3'' | ||
| Second Level | Bedroom | 11'4'' x 11'4'' | ||
| Main Level | 2pc Ensuite Bath | 4'6'' x 2'9'' | ||
| Main Level | Bedroom | 10'8'' x 9'3'' | ||
| Main Level | 3pc Bathroom | 11'3'' x 6'7'' | ||
| Main Level | Bedroom | 11'4'' x 9'8'' | ||
| Main Level | Living Room | 13'5'' x 9'6'' | ||
| Main Level | Dining Room | 6'9'' x 11'4'' | ||
| Main Level | Kitchen | 9'8'' x 11'4'' | ||
| Main Level | Foyer | 7'8'' x 7'4'' |
https://www.realtor.ca/real-estate/27700007/1543-saint-joseph-sainte-marie-de-kent

150 Edmonton Avenue, Suite 4b
Moncton, New Brunswick E1C 3B9
(506) 383-2883
(506) 383-2885
www.kwmoncton.ca/

150 Edmonton Avenue, Suite 4b
Moncton, New Brunswick E1C 3B9
(506) 383-2883
(506) 383-2885
www.kwmoncton.ca/
Interested?
Contact us for more information


































