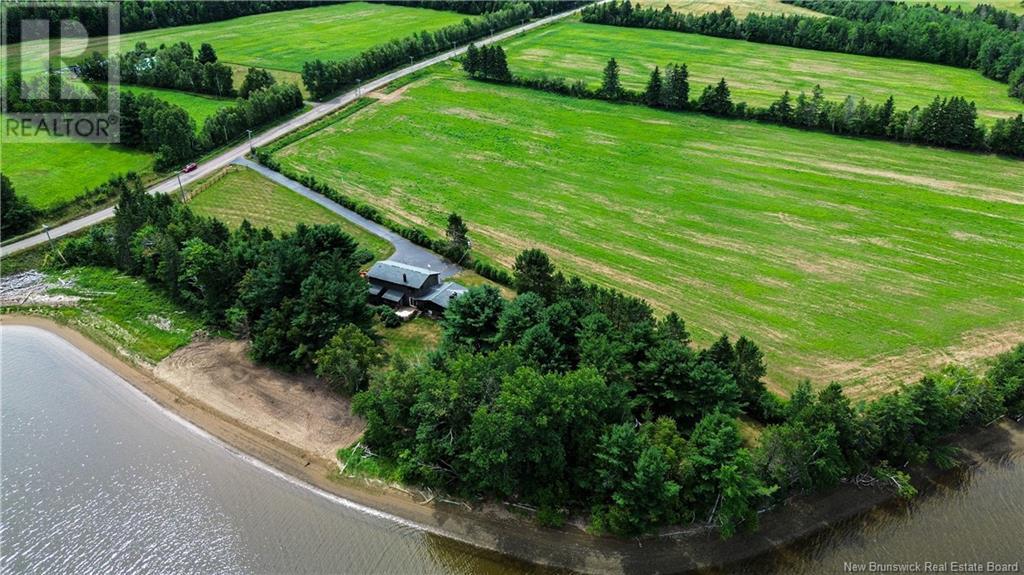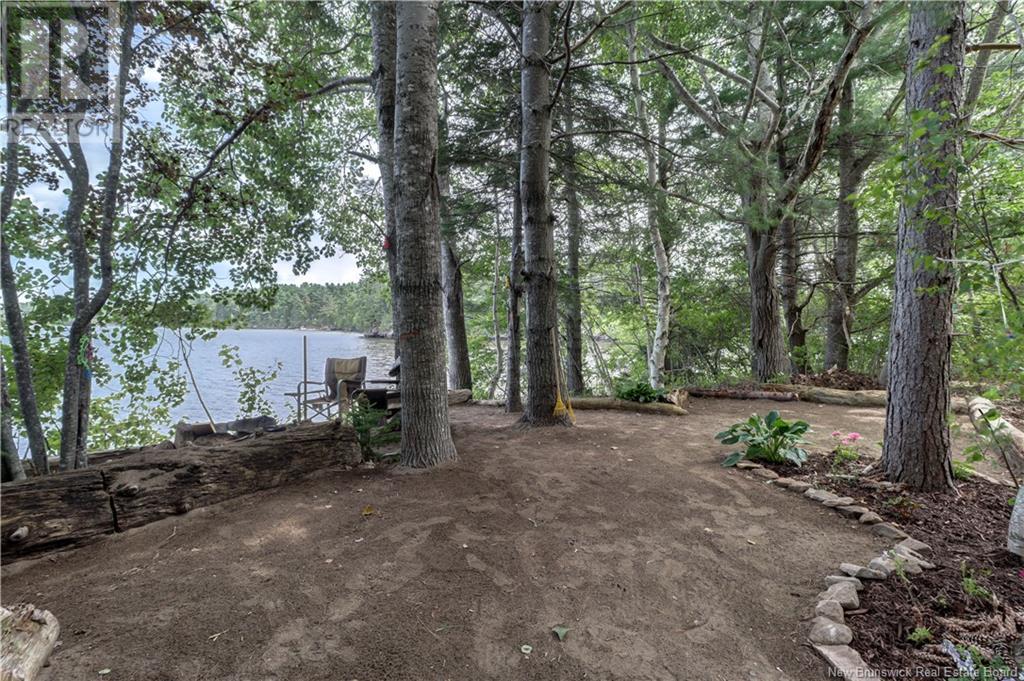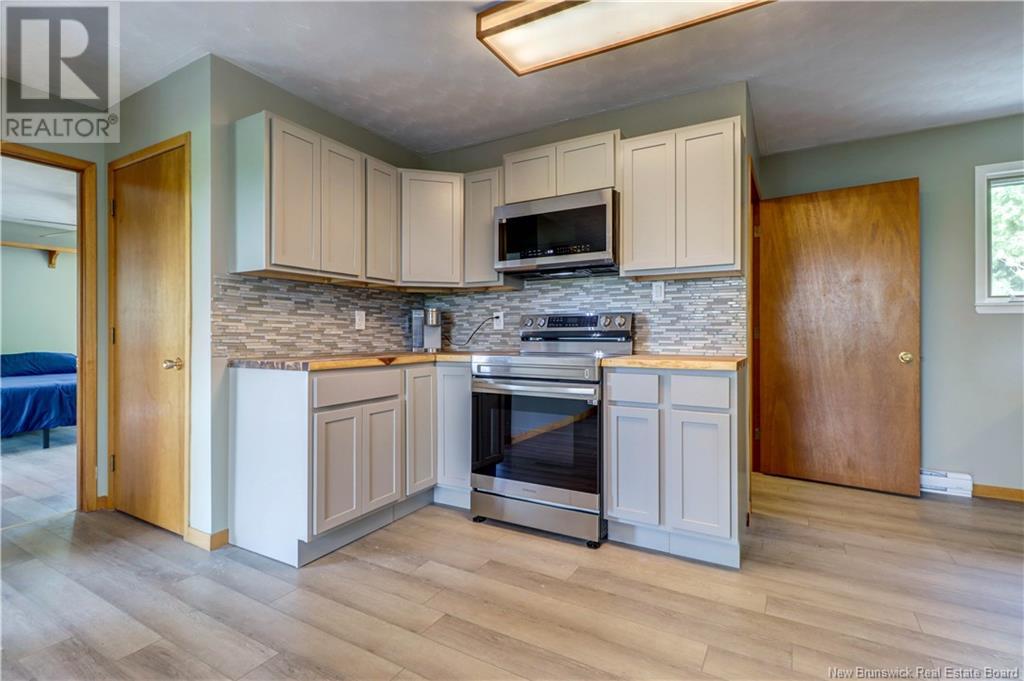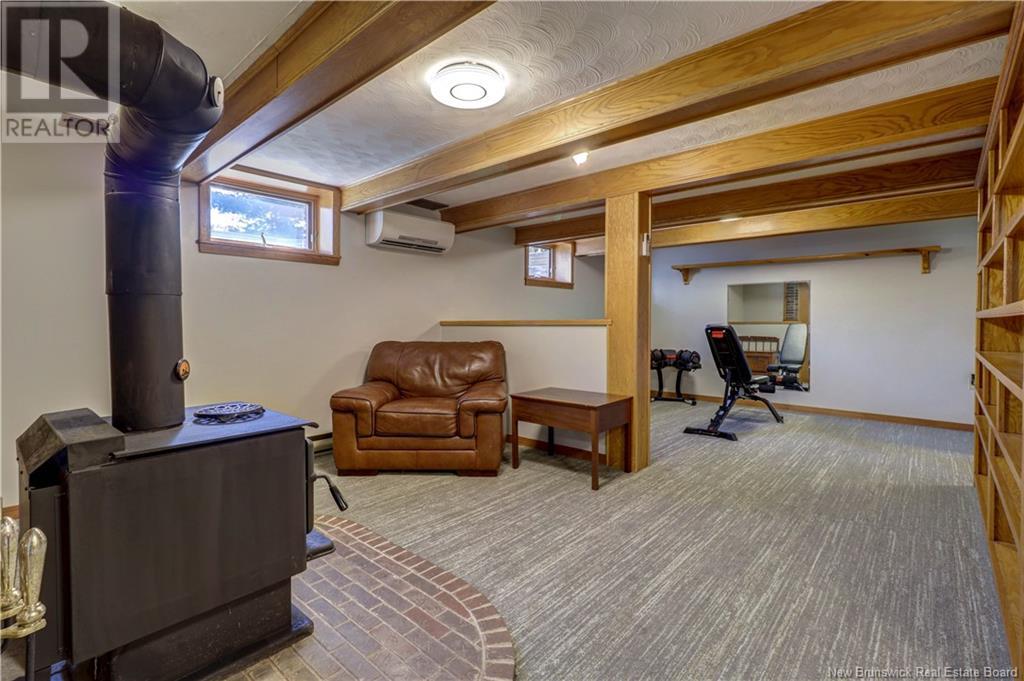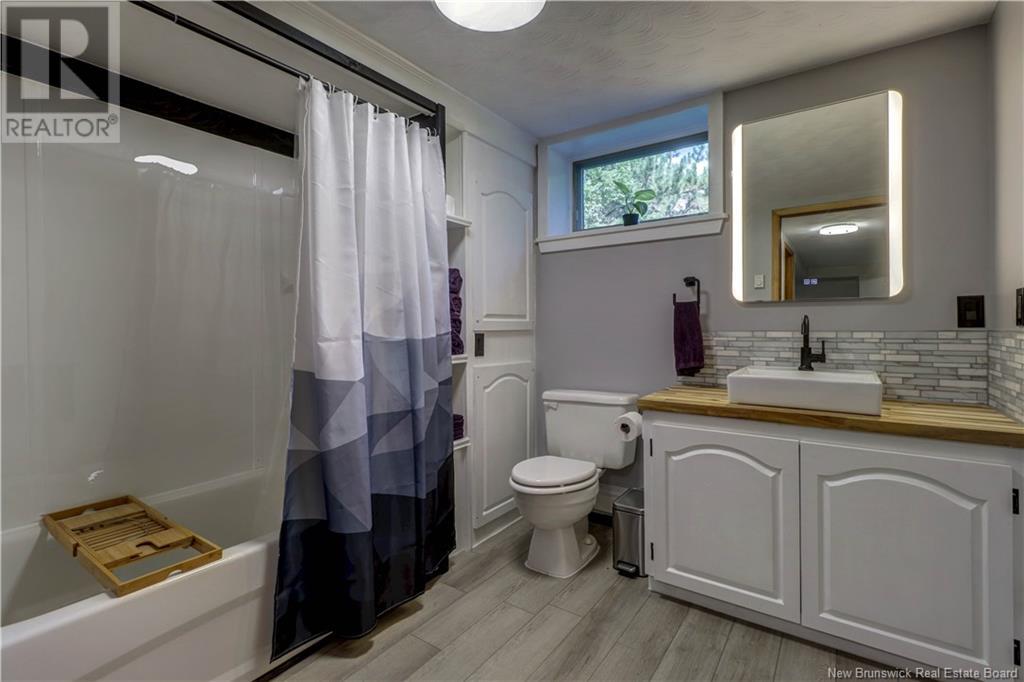1584 Rte 510 Main River, New Brunswick E4T 1V1
$749,900
Welcome to your dream home on the stunning Richibucto River in Main River, NB. This beautifully updated 2-level residence perfectly marries charm and modern conveniences. Built in 1986, addition added in 1990, and recently remodeled, the home spans 2.92 acres offering ample space and privacy with approximately 685 ft of water frontage! Imagine having your own perfectly manicured beach only steps from your home. The water is great for swimming, boating, and fishing both in the summer and winter months. Featuring a total of 6 bedrooms and 3 fully renovated bathrooms, this property accommodates large families or provides excellent rental income potential with a brand new kitchen, new appliances, flooring, updated bathroom, water views and spacious living area. Could also be a wonderful Airbnb Property or granny suite. Schools are only 15 mins away. The home is equipped with two septic systems, two electrical meters and two hot water tanks, which makes renting a dream. To add more detail there is a great deck off the kitchen, with a screened-in porch and a beautiful outdoor shower!! The attached double garage has oversized doors, hot and cold water, a single-stage air compressor, a dedicated welding plug, and more. Additional amenities include two laundry rooms and a storage shed. This exceptional property is a corner lot and is ready to provide a luxurious lifestyle with superb income potential. Dont miss your chance to own this incredible waterfront home! (id:53560)
Property Details
| MLS® Number | NB104131 |
| Property Type | Single Family |
| EquipmentType | Water Heater |
| Features | Level Lot, Corner Site, Balcony/deck/patio |
| RentalEquipmentType | Water Heater |
| Structure | Shed |
| WaterFrontType | Waterfront On River |
Building
| BathroomTotal | 3 |
| BedroomsAboveGround | 5 |
| BedroomsBelowGround | 1 |
| BedroomsTotal | 6 |
| ArchitecturalStyle | 2 Level |
| ConstructedDate | 1990 |
| CoolingType | Heat Pump |
| ExteriorFinish | Wood |
| FlooringType | Carpeted, Wood |
| FoundationType | Concrete |
| HeatingFuel | Electric, Wood |
| HeatingType | Baseboard Heaters, Heat Pump |
| RoofMaterial | Asphalt Shingle |
| RoofStyle | Unknown |
| SizeInterior | 2452 Sqft |
| TotalFinishedArea | 3567 Sqft |
| Type | House |
| UtilityWater | Drilled Well, Well |
Parking
| Attached Garage |
Land
| AccessType | Year-round Access |
| Acreage | Yes |
| LandscapeFeatures | Landscaped |
| Sewer | Septic System |
| SizeIrregular | 2.92 |
| SizeTotal | 2.92 Ac |
| SizeTotalText | 2.92 Ac |
Rooms
| Level | Type | Length | Width | Dimensions |
|---|---|---|---|---|
| Second Level | Primary Bedroom | X | ||
| Second Level | Kitchen | 15'5'' x 11'3'' | ||
| Second Level | Bedroom | 11'6'' x 13'3'' | ||
| Second Level | Family Room | 18'1'' x 9'3'' | ||
| Second Level | 4pc Bathroom | 7'5'' x 7'2'' | ||
| Basement | Bonus Room | 10'2'' x 9'9'' | ||
| Basement | Bedroom | 15'7'' x 10'6'' | ||
| Basement | 4pc Bathroom | 7'9'' x 8'11'' | ||
| Basement | Laundry Room | 7'7'' x 4'11'' | ||
| Basement | Family Room | 13'8'' x 10'7'' | ||
| Basement | Storage | 9'10'' x 9'11'' | ||
| Main Level | Bedroom | 10'11'' x 8'2'' | ||
| Main Level | Laundry Room | 6'11'' x 5'10'' | ||
| Main Level | Bedroom | 10'5'' x 10'10'' | ||
| Main Level | Mud Room | 7'7'' x 15'1'' | ||
| Main Level | Living Room | 23'2'' x 13'11'' | ||
| Main Level | Primary Bedroom | 14'3'' x 10'2'' | ||
| Main Level | Kitchen | 11'1'' x 10'6'' | ||
| Main Level | 4pc Bathroom | 6'11'' x 7'11'' | ||
| Main Level | Dining Room | 10'6'' x 11'10'' |
https://www.realtor.ca/real-estate/27272994/1584-rte-510-main-river

154 Hampton Rd.
Rothesay, New Brunswick E2E 2R3
(506) 216-8000
kwsaintjohn.ca/
Interested?
Contact us for more information










