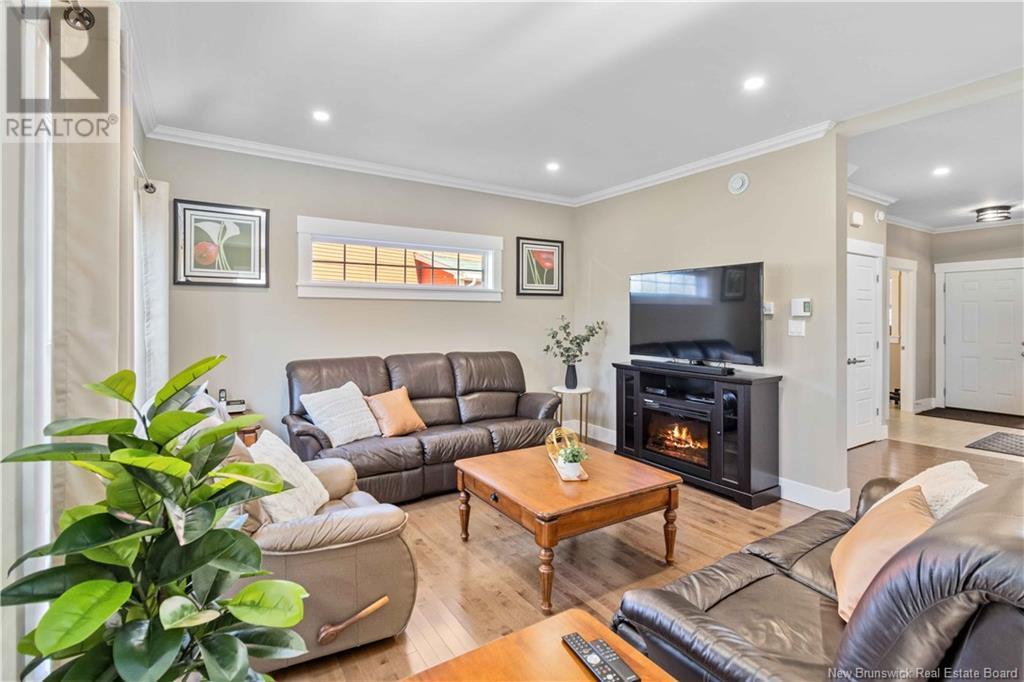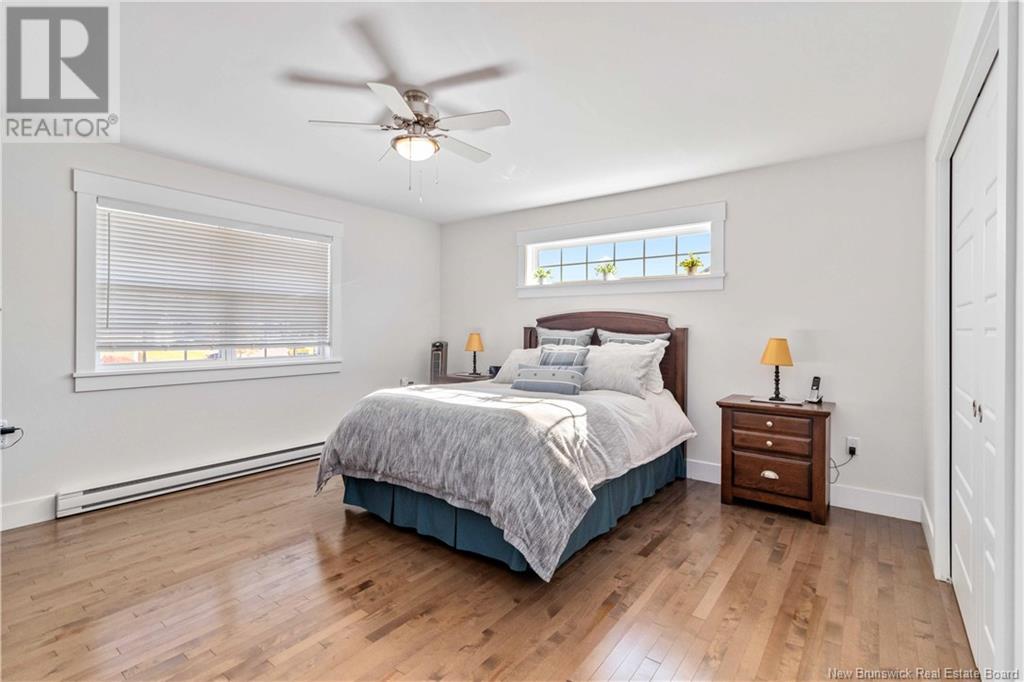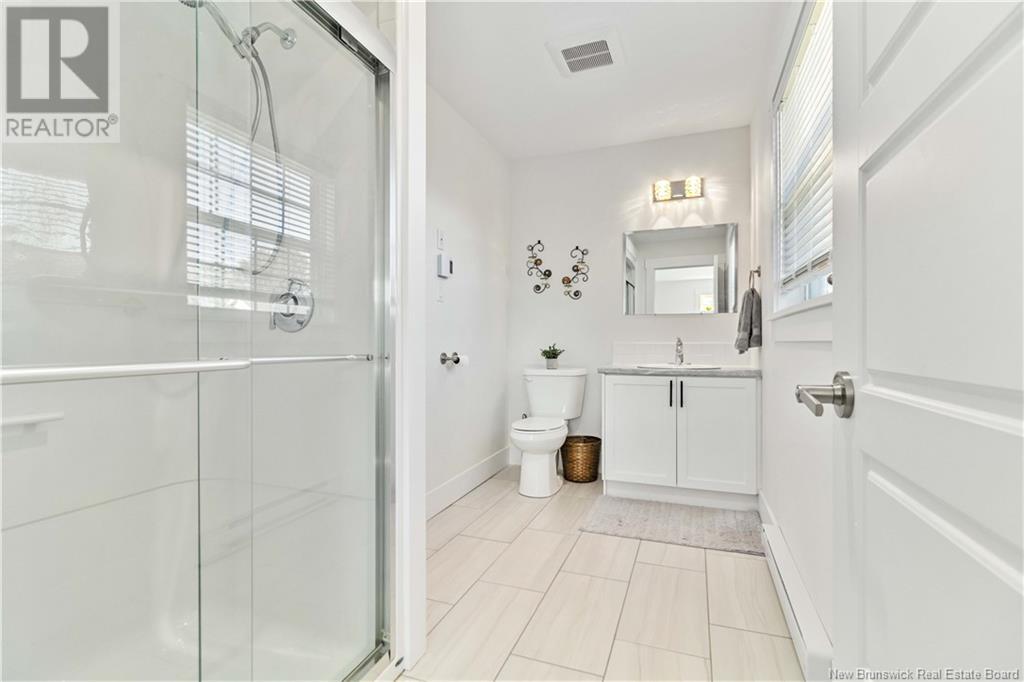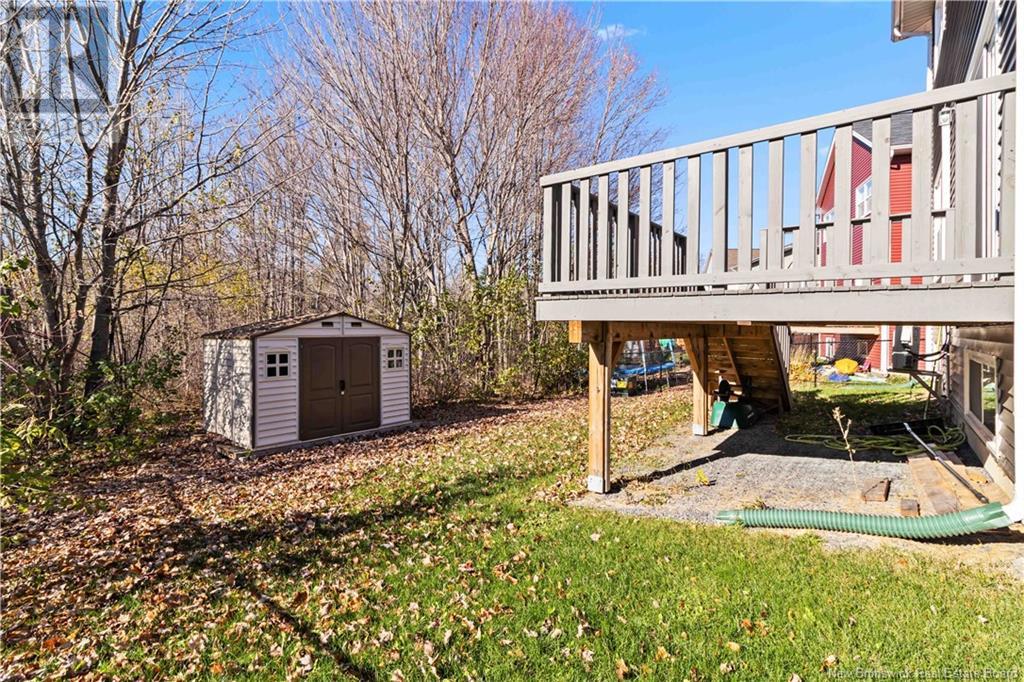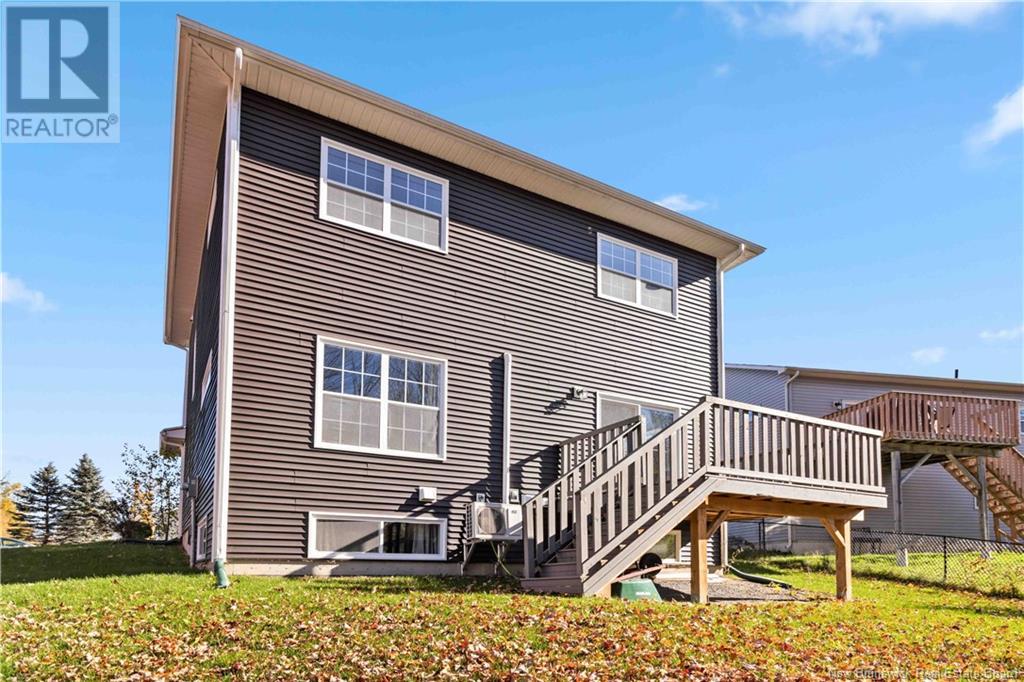16 Johnson Avenue Oromocto West, New Brunswick E2V 0H6
$549,900
This immaculate 2020-built, 2-storey home offers modern living with thoughtful design across all three levels. Featuring an attached double garage (22x23) and 9-foot ceilings on the main floor, the home feels open and airy. The main floor welcomes you with 9-foot ceilings, gleaming hardwood floors, and a bright, open layout. Enter from the family-friendly foyer to a spacious and open kitchen, dining and living area, perfect for relaxing or entertaining. The modern kitchen features stainless appliances, plenty of storage and an island for lots of work space! Upstairs, the primary bedroom is a true retreat with its walk-in closet and a large ensuite bath, while two additional bedrooms and a second full bathroom and laundry room complete the upper level. Gleaming hardwood floors flow through the main and upstairs levels, with ceramic tile in the bathrooms and entryway for added style and durability. The finished basement provides even more living space, with a large bedroom, full bathroom, cozy family room, and a generous storage room with laminate flooring. A ductless split on the main floor ensures comfort year-round. Outside, enjoy a covered front porch, double width, paved driveway plus lots of curb appeal. Ideally located near walking trails and all amenities, this home offers both style and convenience in a desirable location! (id:53560)
Property Details
| MLS® Number | NB108616 |
| Property Type | Single Family |
| Neigbourhood | Oromocto West |
| Features | Balcony/deck/patio |
| Structure | Shed |
Building
| BathroomTotal | 4 |
| BedroomsAboveGround | 3 |
| BedroomsBelowGround | 1 |
| BedroomsTotal | 4 |
| ArchitecturalStyle | 2 Level |
| BasementDevelopment | Finished |
| BasementType | Full (finished) |
| ConstructedDate | 2020 |
| CoolingType | Heat Pump, Air Exchanger |
| ExteriorFinish | Stone, Vinyl |
| FlooringType | Carpeted, Ceramic, Laminate, Hardwood |
| HalfBathTotal | 1 |
| HeatingType | Baseboard Heaters, Heat Pump |
| SizeInterior | 1819 Sqft |
| TotalFinishedArea | 2270 Sqft |
| Type | House |
| UtilityWater | Municipal Water |
Parking
| Attached Garage | |
| Garage | |
| Inside Entry |
Land
| AccessType | Year-round Access |
| Acreage | No |
| LandscapeFeatures | Landscaped |
| Sewer | Municipal Sewage System |
| SizeIrregular | 557 |
| SizeTotal | 557 M2 |
| SizeTotalText | 557 M2 |
Rooms
| Level | Type | Length | Width | Dimensions |
|---|---|---|---|---|
| Second Level | Laundry Room | 6'10'' x 7'8'' | ||
| Second Level | Bedroom | 13'5'' x 12'2'' | ||
| Second Level | Bedroom | 13'5'' x 12'2'' | ||
| Second Level | Bath (# Pieces 1-6) | 8'5'' x 8'3'' | ||
| Second Level | Ensuite | 11'7'' x 5'8'' | ||
| Second Level | Primary Bedroom | 15'0'' x 14'2'' | ||
| Basement | Bath (# Pieces 1-6) | 8'1'' x 5'3'' | ||
| Basement | Utility Room | 10'5'' x 5'0'' | ||
| Basement | Storage | 10'2'' x 6'2'' | ||
| Basement | Bedroom | 10'9'' x 10'2'' | ||
| Basement | Family Room | 14'6'' x 12'7'' | ||
| Main Level | Bath (# Pieces 1-6) | 5'2'' x 6'4'' | ||
| Main Level | Dining Room | 11'0'' x 13'3'' | ||
| Main Level | Living Room | 16'0'' x 13'3'' | ||
| Main Level | Kitchen | 14'7'' x 10'8'' |
https://www.realtor.ca/real-estate/27600426/16-johnson-avenue-oromocto-west

90 Woodside Lane, Unit 101
Fredericton, New Brunswick E3C 2R9
(506) 459-3733
(506) 459-3732
www.kwfredericton.ca/
Interested?
Contact us for more information







