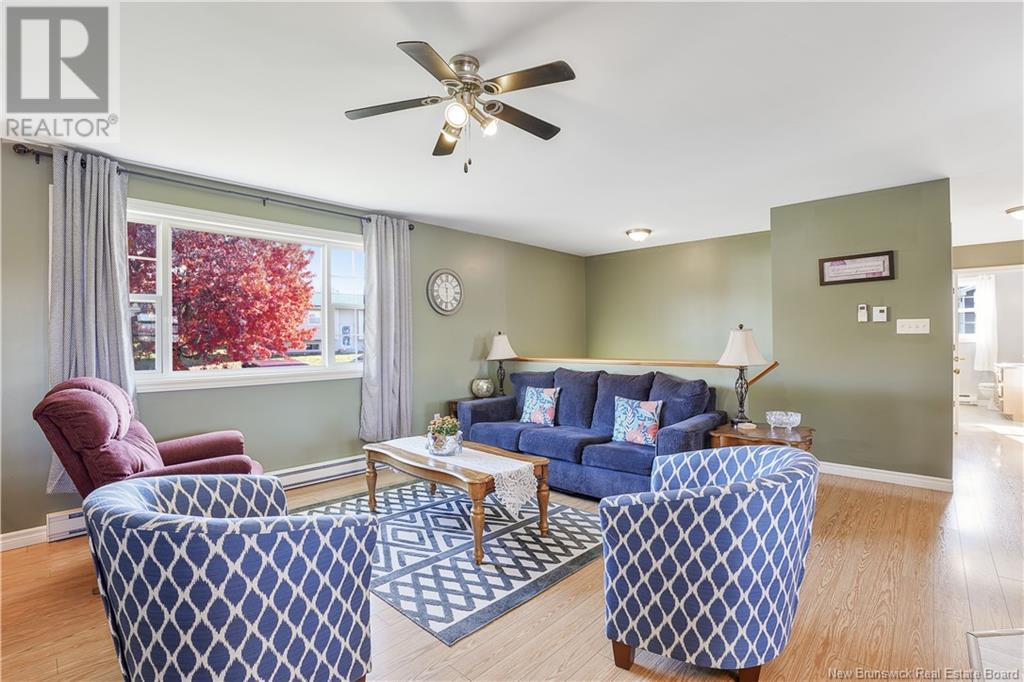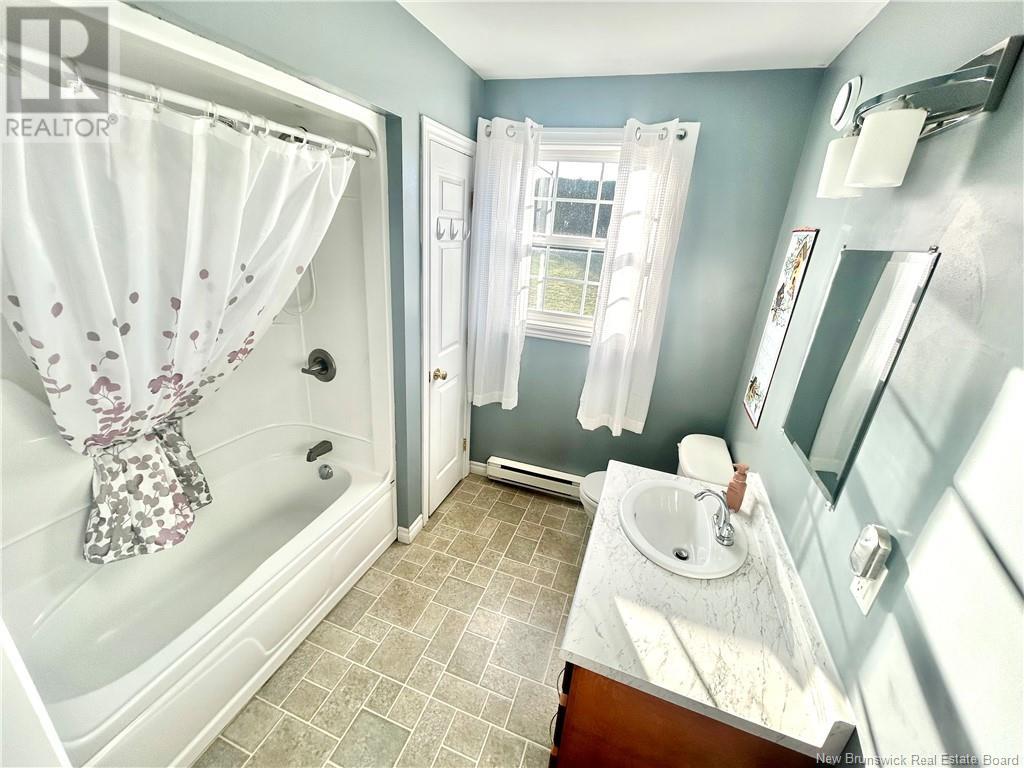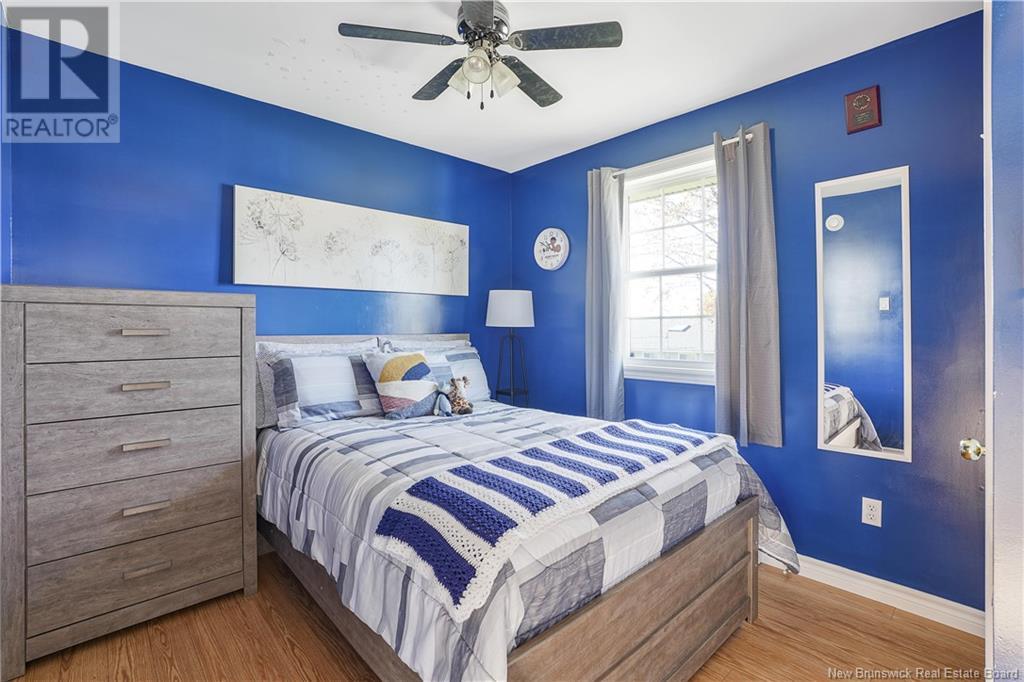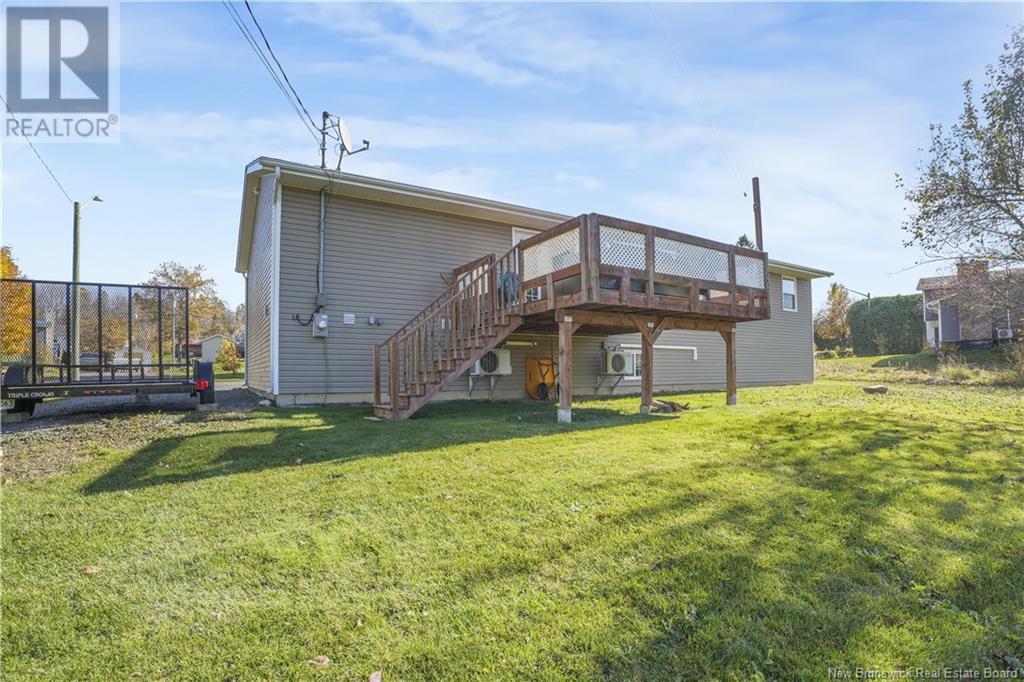16 Southampton Court Hartland, New Brunswick E7P 1K2
$324,500
Nestled in the quiet community of Hartland, NB, 16 Southampton Crt is one youll want to view. This beautiful 3+1 bedroom home features 2 full bathrooms, open concept kitchen, dining, and living space and is filled with lots of natural light, making it a warm and inviting place to relax. Downstairs youll also find a cozy family room and home gym complete with martial arts floor mats and punching bag! The ductless heat pumps on both levels offer cost-efficient heating and cooling year-round. The addition of a generator panel adds convenience and peace of mind. Drive into your attached garage and dont worry about brushing snow off your car. It's a perfect choice for anyone looking for a comfortable and well-equipped home! (id:53560)
Property Details
| MLS® Number | NB108460 |
| Property Type | Single Family |
| Features | Balcony/deck/patio |
Building
| Bathroom Total | 2 |
| Bedrooms Above Ground | 3 |
| Bedrooms Below Ground | 1 |
| Bedrooms Total | 4 |
| Architectural Style | Split Level Entry |
| Constructed Date | 2008 |
| Cooling Type | Heat Pump |
| Exterior Finish | Vinyl |
| Flooring Type | Carpeted, Laminate, Linoleum |
| Foundation Type | Concrete |
| Heating Type | Baseboard Heaters, Heat Pump |
| Size Interior | 1,183 Ft2 |
| Total Finished Area | 2380 Sqft |
| Type | House |
| Utility Water | Municipal Water |
Parking
| Attached Garage |
Land
| Access Type | Year-round Access |
| Acreage | No |
| Landscape Features | Landscaped |
| Sewer | Municipal Sewage System |
| Size Irregular | 923 |
| Size Total | 923 M2 |
| Size Total Text | 923 M2 |
Rooms
| Level | Type | Length | Width | Dimensions |
|---|---|---|---|---|
| Basement | Recreation Room | 16'6'' x 13'5'' | ||
| Basement | Bath (# Pieces 1-6) | 8'2'' x 8'7'' | ||
| Basement | Exercise Room | 6'6'' x 13'0'' | ||
| Basement | Bedroom | 16'6'' x 13'2'' | ||
| Main Level | Bath (# Pieces 1-6) | 7'6'' x 8'0'' | ||
| Main Level | Bedroom | 11'5'' x 9'0'' | ||
| Main Level | Bedroom | 11'5'' x 9'0'' | ||
| Main Level | Bedroom | 14'2'' x 13'2'' | ||
| Main Level | Kitchen/dining Room | 19'1'' x 13'3'' | ||
| Main Level | Living Room | 16'6'' x 13'5'' |
https://www.realtor.ca/real-estate/27587392/16-southampton-court-hartland

103-100 Jones
Woodstock, New Brunswick E7M 0H6
(506) 459-3733
(506) 459-3732
www.kwfredericton.ca/
Contact Us
Contact us for more information

















































