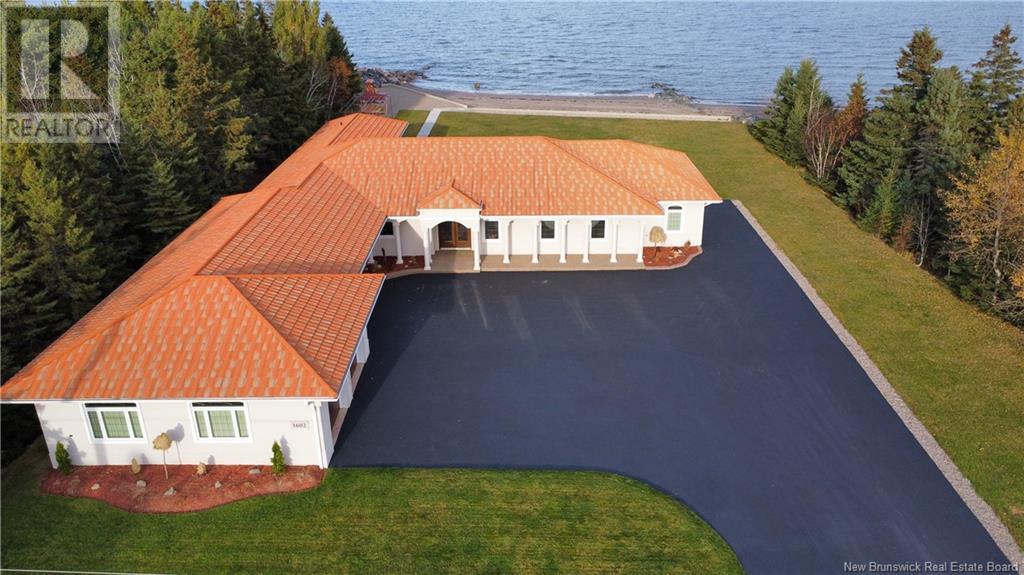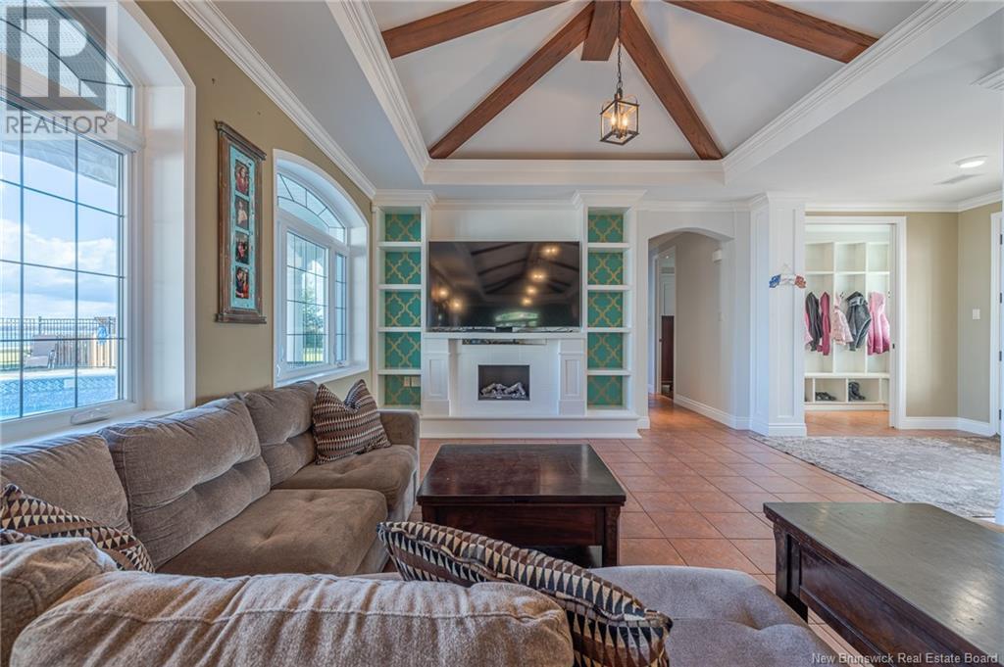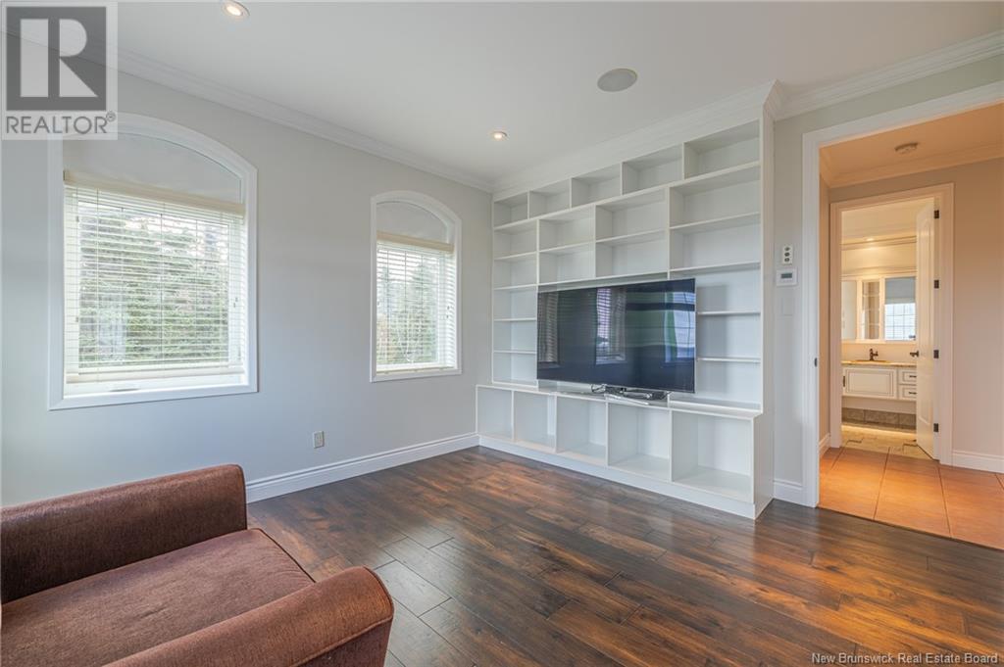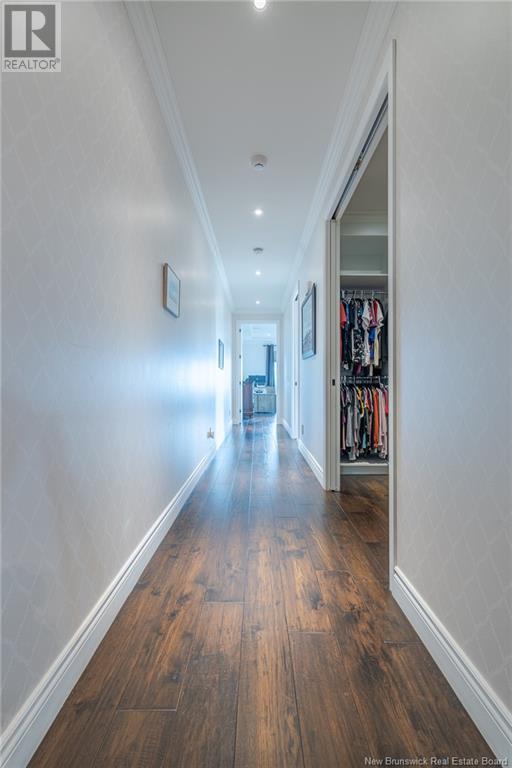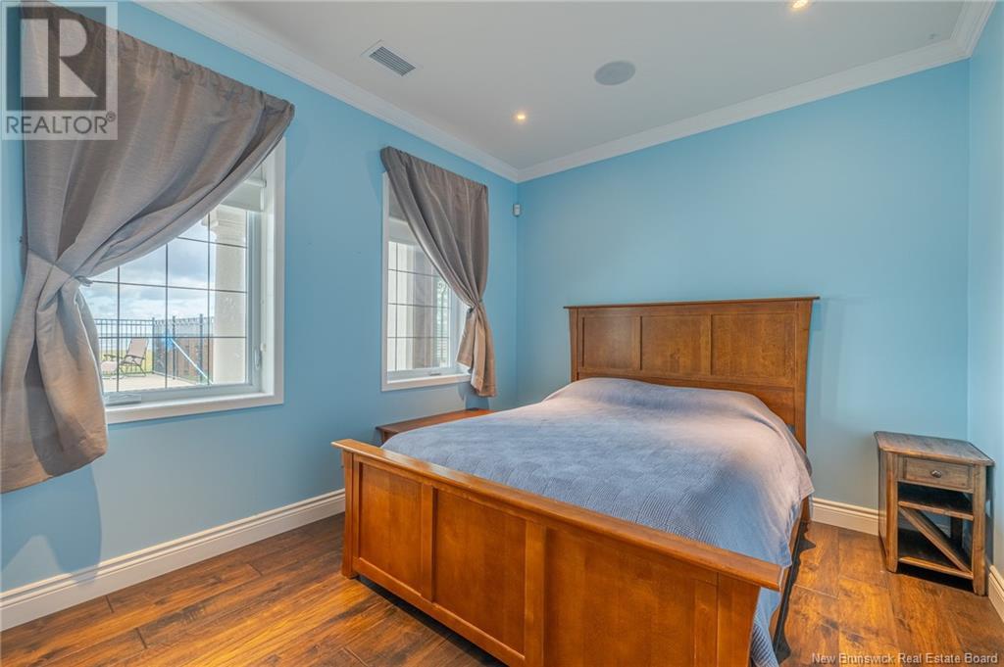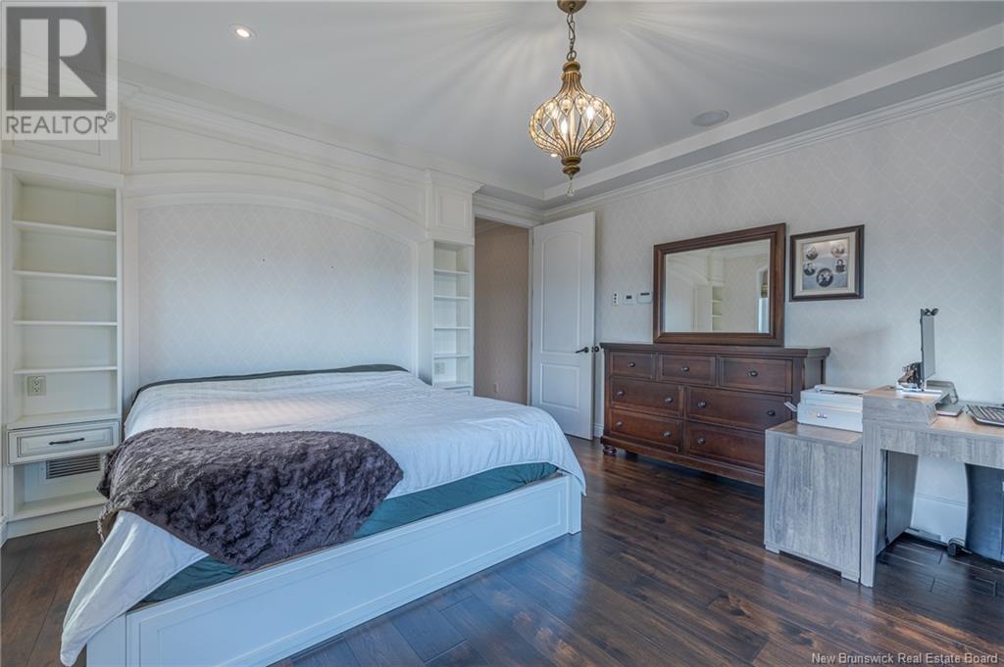1602 Queen Elizabeth Drive Bathurst, New Brunswick E2A 4Y4
$2,490,000
Welcome to an exceptional custom-built luxury home on the pristine waterfront of Baie des Chaleurs, located in an exclusive high-end beach neighborhood. This Spanish ranch-style estate spans 3,500 square feet of living space all on one level, offering ultimate convenience and comfort. With 6 bedrooms and 4 bathrooms, the home combines elegance, privacy, and modern amenities across a lush 1.09-acre site. Inside, youll find custom 8-foot doors, soaring ceilings, exposed beams, and intricate crown molding, creating a grand, open feel. The gourmet kitchen and bathrooms feature granite countertops and high-end Elco fixtures, while custom cabinetry by Creation Future adds both function and beauty throughout. State-of-the-art technology includes a comprehensive security system, central surround sound, and smart home controls for every room. The geothermal heating system, radiant floors, and advanced humidification ensure year-round comfort. Outside, enjoy 150 feet of exclusive beachfront with a private breakwater, raised viewing platform, and a luxurious in-ground pool surrounded by stone walkways and solar-powered lighting. The 4-car heated garage with epoxy flooring and a bar area is perfect for entertaining or vehicle enthusiasts. Built with superior craftsmanship, this 2016 home blends timeless Mediterranean design with cutting-edge technology for an unparalleled living experience. Don't miss the opportunity to own this waterfront masterpiece. (id:53560)
Property Details
| MLS® Number | NB109165 |
| Property Type | Single Family |
| Equipment Type | None |
| Features | Balcony/deck/patio |
| Pool Type | Inground Pool |
| Rental Equipment Type | None |
| Water Front Type | Waterfront |
Building
| Bathroom Total | 4 |
| Bedrooms Above Ground | 6 |
| Bedrooms Total | 6 |
| Architectural Style | Bungalow |
| Constructed Date | 2014 |
| Cooling Type | Heat Pump |
| Exterior Finish | Stucco |
| Foundation Type | Concrete, Concrete Slab |
| Half Bath Total | 1 |
| Heating Type | Radiant Heat |
| Stories Total | 1 |
| Size Interior | 3,500 Ft2 |
| Total Finished Area | 3500 Sqft |
| Type | House |
| Utility Water | Municipal Water |
Parking
| Attached Garage | |
| Heated Garage |
Land
| Access Type | Year-round Access |
| Acreage | Yes |
| Landscape Features | Landscaped |
| Sewer | Municipal Sewage System |
| Size Irregular | 1.1 |
| Size Total | 1.1 Ac |
| Size Total Text | 1.1 Ac |
Rooms
| Level | Type | Length | Width | Dimensions |
|---|---|---|---|---|
| Main Level | Laundry Room | X | ||
| Main Level | Ensuite | X | ||
| Main Level | 2pc Bathroom | X | ||
| Main Level | 3pc Bathroom | X | ||
| Main Level | 4pc Bathroom | X | ||
| Main Level | Bedroom | 10'2'' x 10'8'' | ||
| Main Level | Bedroom | 9'1'' x 12'10'' | ||
| Main Level | Bedroom | 10' x 12'6'' | ||
| Main Level | Bedroom | 10'2'' x 10'2'' | ||
| Main Level | Bedroom | 12'4'' x 13'4'' | ||
| Main Level | Primary Bedroom | 12'4'' x 15'9'' | ||
| Main Level | Living Room | 14'4'' x 15'6'' | ||
| Main Level | Dining Room | 13'9'' x 18'11'' | ||
| Main Level | Kitchen | 11' x 22'8'' |
https://www.realtor.ca/real-estate/27641970/1602-queen-elizabeth-drive-bathurst

280 Main St
Bathurst, New Brunswick E2A 1A8
(506) 350-3733
kwbathurst.ca/

280 Main St
Bathurst, New Brunswick E2A 1A8
(506) 350-3733
kwbathurst.ca/

280 Main St
Bathurst, New Brunswick E2A 1A8
(506) 350-3733
kwbathurst.ca/

280 Main St
Bathurst, New Brunswick E2A 1A8
(506) 350-3733
kwbathurst.ca/
Contact Us
Contact us for more information







