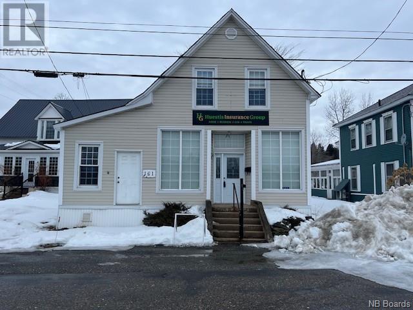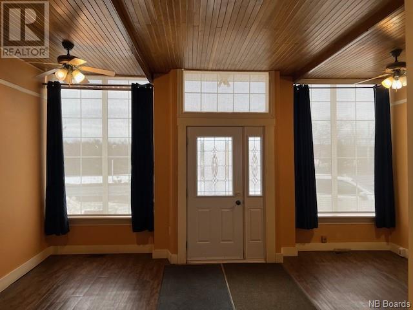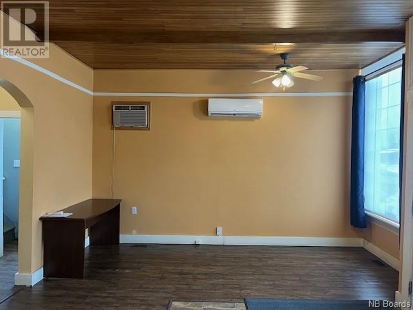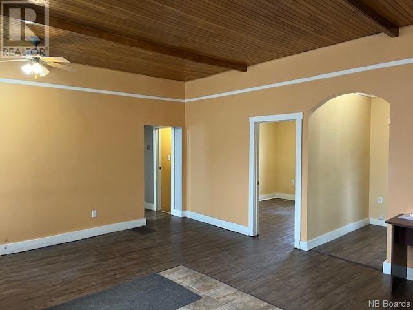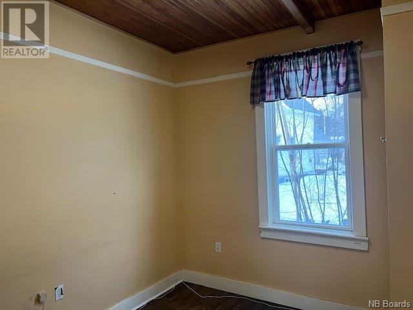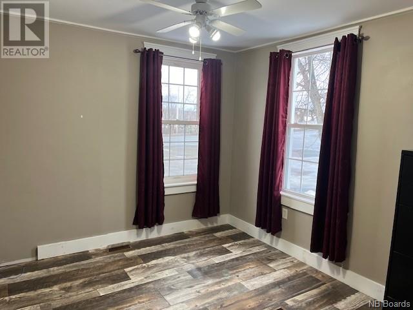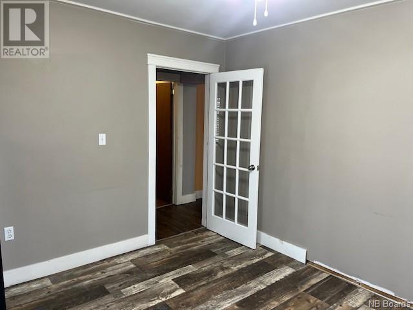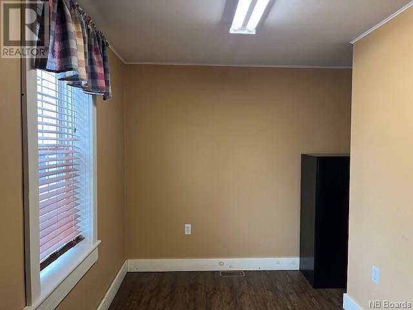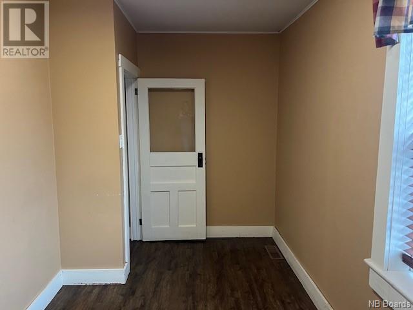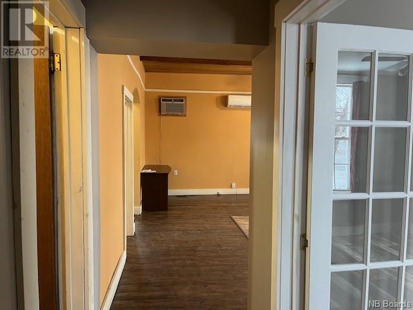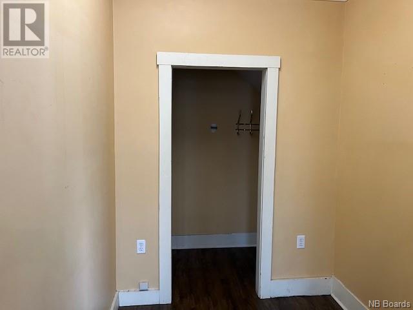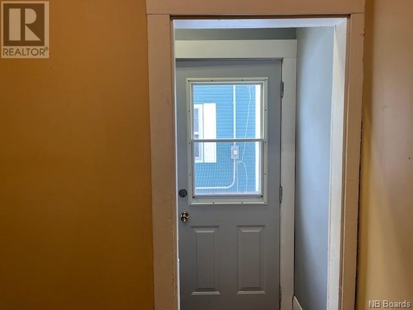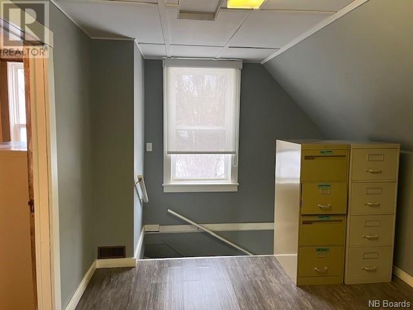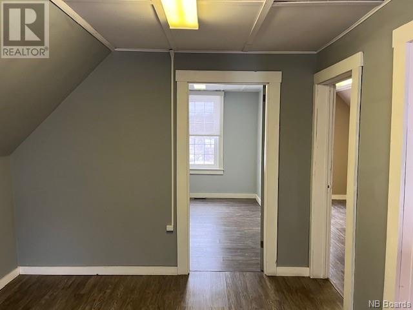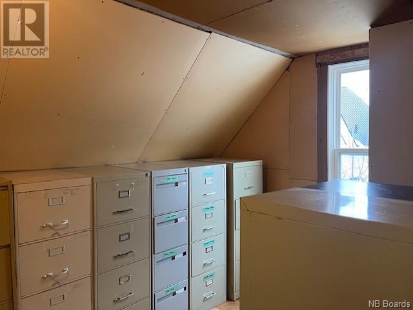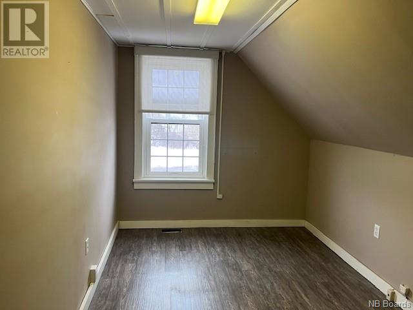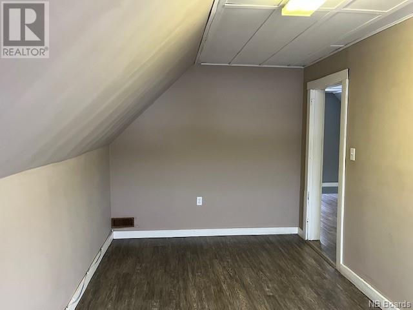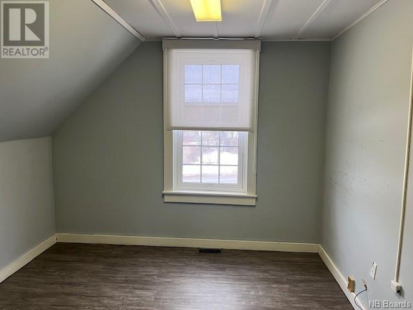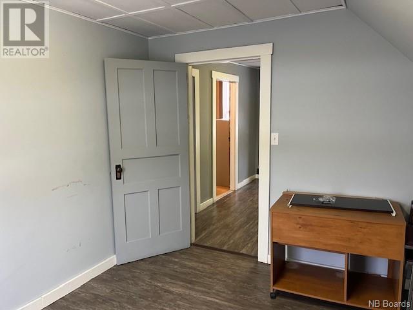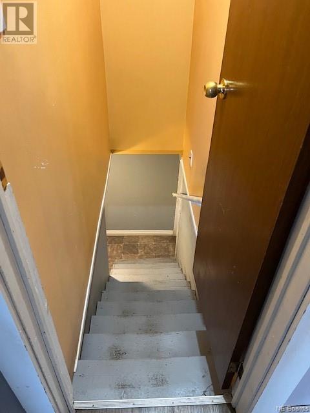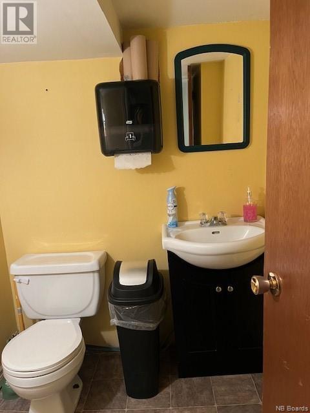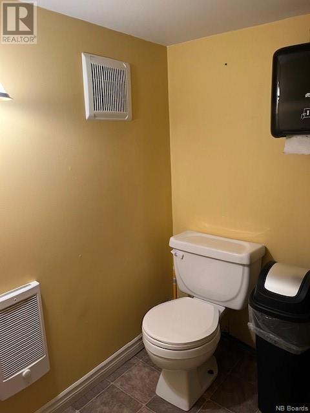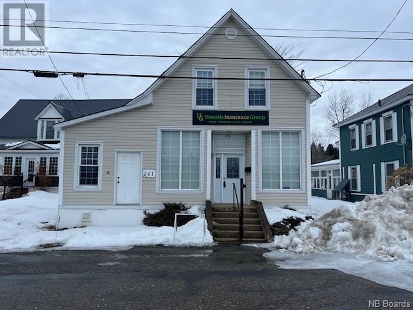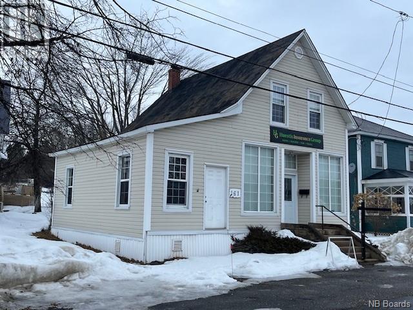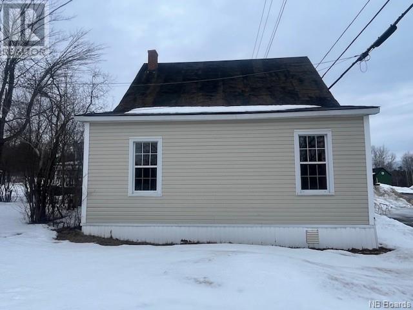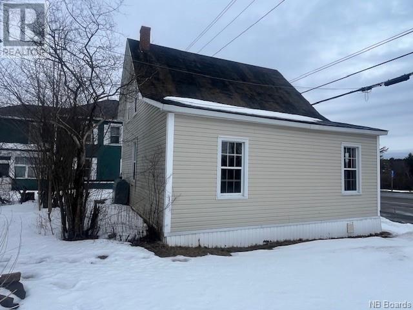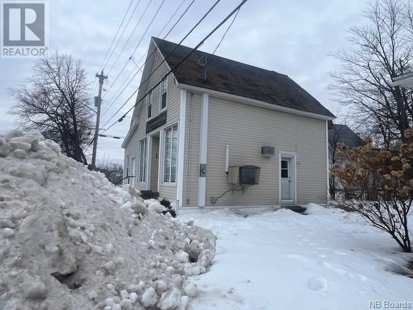161 Main Street Blackville, New Brunswick E9B 1S3
$89,900
Opportunity awaits! Formerly used as a commercial office building, this property would make an excellent location for an in home business, or easily converted to a beautiful home. Having ample space for a growing family, the options are endless without a huge expense. As you enter through the main door, you are met with a large foyer/entry that could be easily converted to a kitchen area. The main floor also offers 3 rooms/bedrooms, with the upper floor boasting a nice landing, 2 potential bedrooms and a third storage area. If you are looking for an affordable option in todays market, this is it! Buyers will be responsible for drilling a new well as currently on a shared well. (id:53560)
Property Details
| MLS® Number | NB096214 |
| Property Type | Single Family |
| Equipment Type | Water Heater |
| Features | Level Lot |
| Rental Equipment Type | Water Heater |
| Structure | None |
Building
| Bathroom Total | 1 |
| Bedrooms Above Ground | 3 |
| Bedrooms Total | 3 |
| Cooling Type | Heat Pump |
| Exterior Finish | Vinyl |
| Flooring Type | Laminate |
| Foundation Type | Block, Concrete |
| Half Bath Total | 1 |
| Heating Fuel | Oil |
| Heating Type | Heat Pump |
| Size Interior | 1,680 Ft2 |
| Total Finished Area | 1680 Sqft |
| Type | House |
| Utility Water | None |
Land
| Access Type | Year-round Access |
| Acreage | No |
| Sewer | Municipal Sewage System |
| Size Irregular | 144 |
| Size Total | 144 M2 |
| Size Total Text | 144 M2 |
Rooms
| Level | Type | Length | Width | Dimensions |
|---|---|---|---|---|
| Second Level | Bedroom | 10'6'' x 8'6'' | ||
| Second Level | Bedroom | 8'0'' x 15'0'' | ||
| Second Level | Bedroom | 11'0'' x 10'0'' | ||
| Second Level | Other | 11'0'' x 10'0'' | ||
| Basement | Bath (# Pieces 1-6) | 5'0'' x 5'0'' | ||
| Main Level | Other | 9'0'' x 10'0'' | ||
| Main Level | Other | 7'0'' x 14'0'' | ||
| Main Level | Other | 11'0'' x 10'0'' | ||
| Main Level | Foyer | 19'0'' x 14'10'' |
https://www.realtor.ca/real-estate/26555097/161-main-street-blackville

90 Woodside Lane, Unit 101
Fredericton, New Brunswick E3C 2R9
(506) 459-3733
(506) 459-3732
www.kwfredericton.ca/
Contact Us
Contact us for more information


