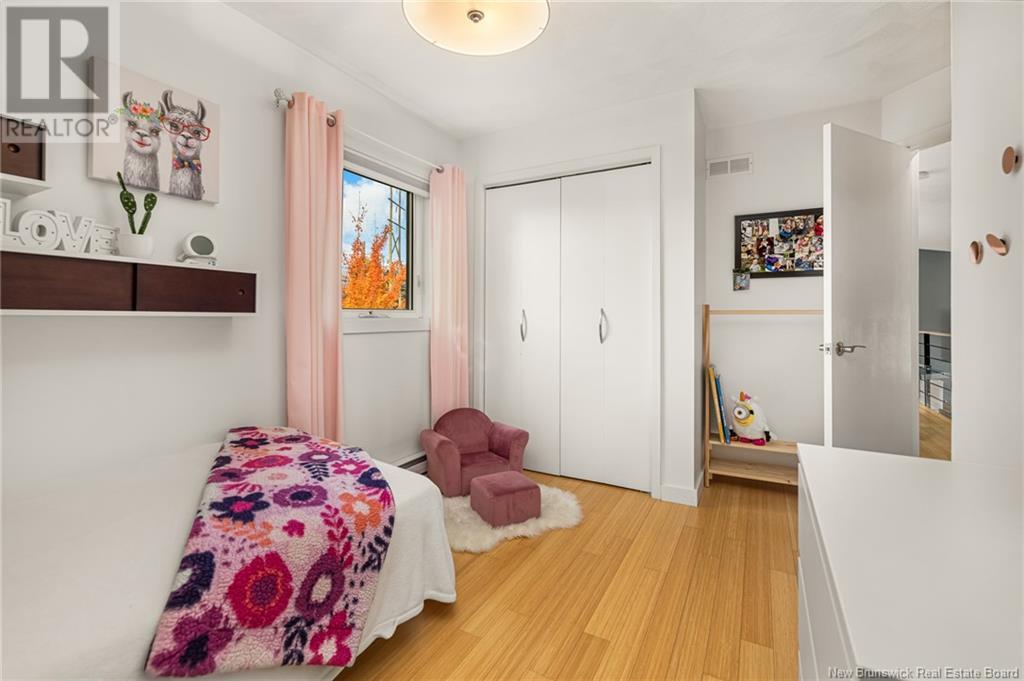166 Isington Street Moncton, New Brunswick E1G 1Y6
$459,900
Welcome home, situated at 166 Isington Street in the well sought out Hildegard subdivision. This subdivision is family orientated and is close to everything including french and english schools. This home is TURN KEY and ready for you to start creating memories. With an attached single car garage, your car can be easily tucked away during our maritime winter months. Walking in you'll quickly see that this one will stand out from the rest. This 3 level back split allows for a great entertaining space every holiday for all your family and friends. The kitchen is MODERN and well designed for all your needs. The stove is located in the island, allowing you to prepare meals and entertain at the same time. There are plenty of cabinets for all your kitchen storage needs. Patio doors will be found off the dining area that will allow you to enjoy your backyard space. Down the hall you'll find a 4PC main bathroom and 2 bedrooms to complete. The basement is complete with a large family room, bedroom and a 3PC bathroom. This home will be sure to check off all your wishlist boxes. It's a must see, call your REALTOR® today to set up a showing. (id:53560)
Property Details
| MLS® Number | NB109796 |
| Property Type | Single Family |
| Features | Balcony/deck/patio |
Building
| BathroomTotal | 2 |
| BedroomsAboveGround | 2 |
| BedroomsBelowGround | 1 |
| BedroomsTotal | 3 |
| BasementDevelopment | Partially Finished |
| BasementType | Full (partially Finished) |
| ConstructedDate | 1984 |
| ExteriorFinish | Brick, Vinyl |
| FlooringType | Ceramic, Vinyl, Hardwood |
| FoundationType | Concrete |
| HeatingFuel | Electric |
| HeatingType | Baseboard Heaters |
| SizeInterior | 830 Sqft |
| TotalFinishedArea | 1402 Sqft |
| Type | House |
| UtilityWater | Municipal Water |
Parking
| Attached Garage | |
| Garage |
Land
| AccessType | Year-round Access |
| Acreage | No |
| LandscapeFeatures | Landscaped |
| Sewer | Municipal Sewage System |
| SizeIrregular | 460 |
| SizeTotal | 460 M2 |
| SizeTotalText | 460 M2 |
Rooms
| Level | Type | Length | Width | Dimensions |
|---|---|---|---|---|
| Second Level | 4pc Bathroom | 7'3'' x 10'8'' | ||
| Second Level | Bedroom | 11'2'' x 8'4'' | ||
| Second Level | Bedroom | 10'0'' x 15'0'' | ||
| Second Level | Dining Room | 12'3'' x 9'2'' | ||
| Second Level | Kitchen | 12'3'' x 12'0'' | ||
| Basement | Laundry Room | 6'8'' x 7'1'' | ||
| Basement | 3pc Bathroom | 6'8'' x 4'8'' | ||
| Basement | Bedroom | 11'2'' x 14'4'' | ||
| Basement | Family Room | 11'2'' x 21'3'' | ||
| Main Level | Living Room | 12'2'' x 13'1'' |
https://www.realtor.ca/real-estate/27692945/166-isington-street-moncton

260 Champlain St
Dieppe, New Brunswick E1A 1P3
(506) 382-3948
(506) 382-3946
www.exitmoncton.ca/
www.facebook.com/ExitMoncton/
Interested?
Contact us for more information












































