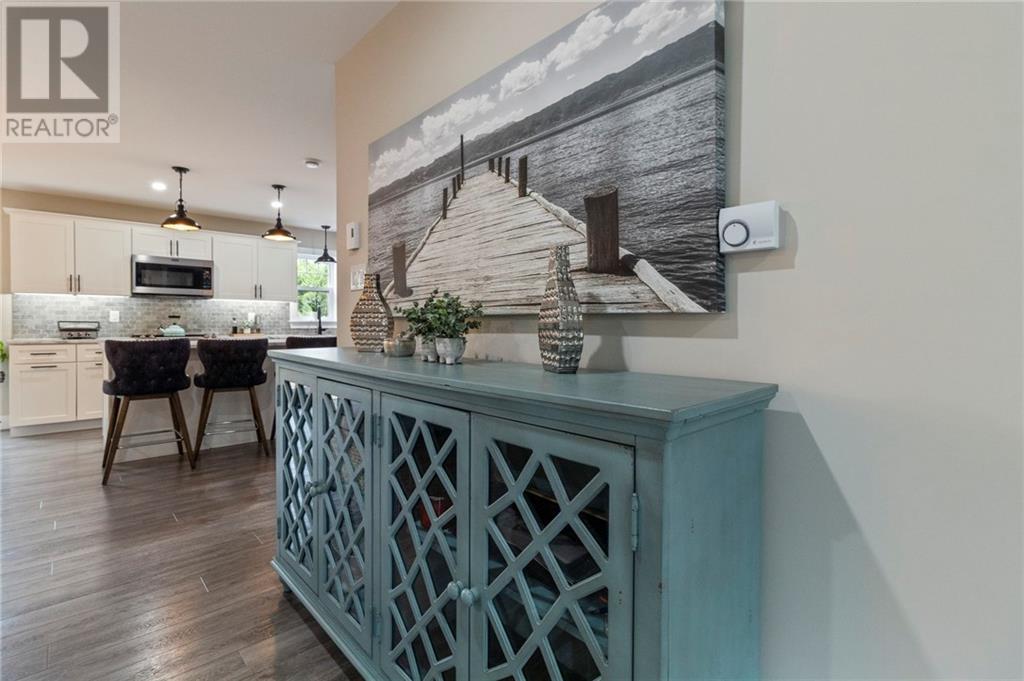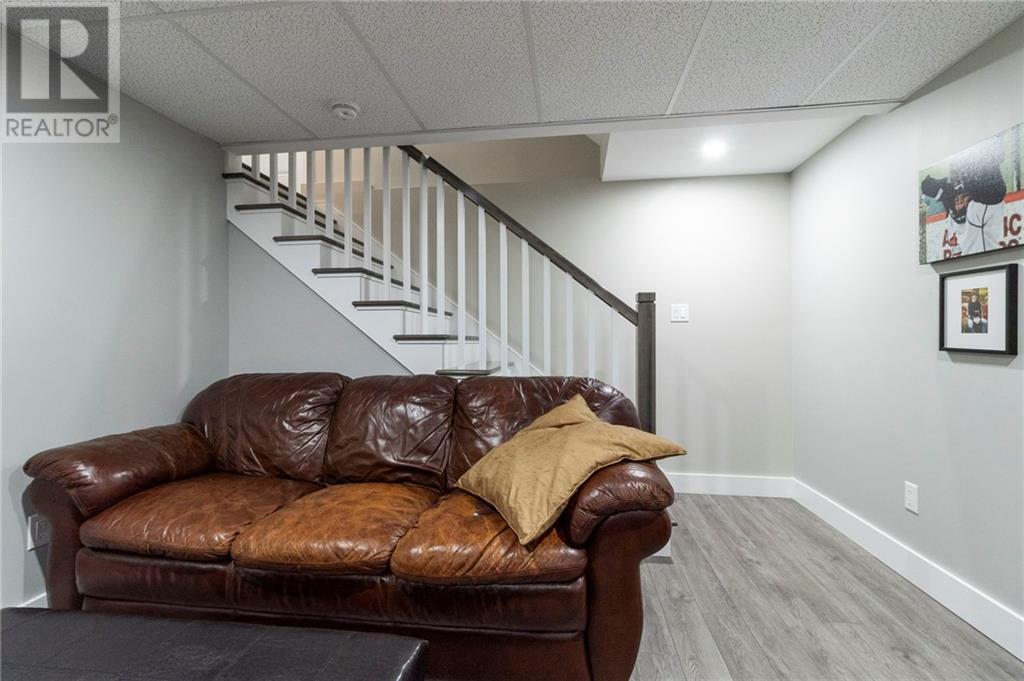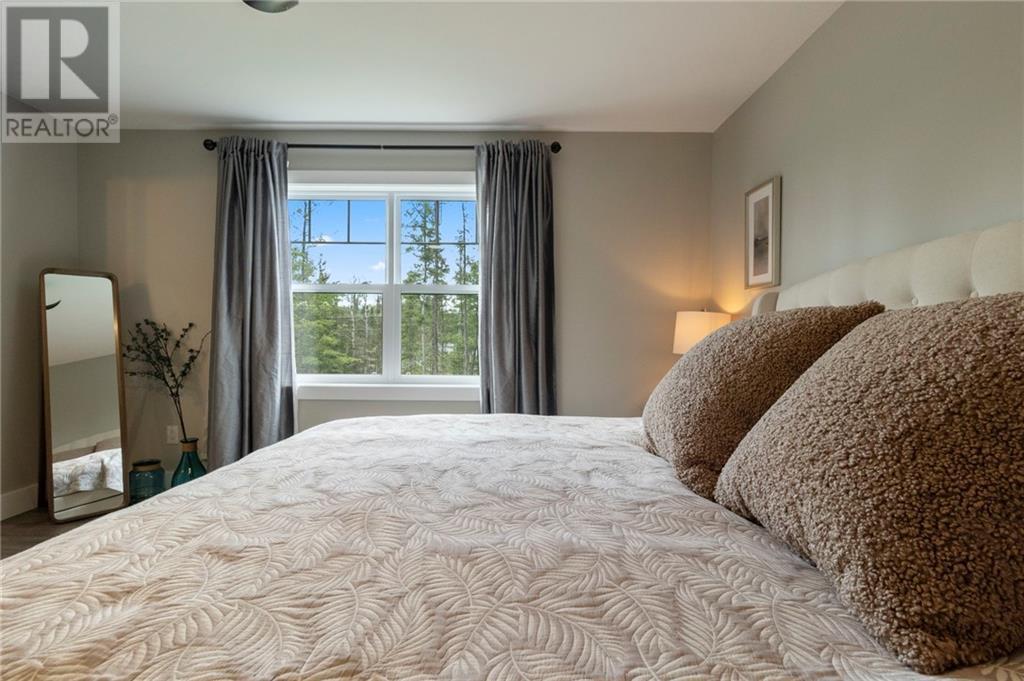1693 Melanson Dieppe, New Brunswick E1H 0A9
$749,900
THIS FAMILY HOME HAS IT ALL AND IS READY TO WELCOME YOU HOME! BETTER THEN BRAND NEW. ATV TRAILS ARE SUPER CLOSE and 5-10mins from Moncton. BONUS : GENERATOR PANEL/PLUG- no more worry in our Maritime winters, Steel roof, Attached double garage and detached garage with 12ft ceilings, The basement is a walkout and could easily be an INLAW- Roughed in for bathroom & A POOL. The pool is half in ground, half above. Enjoy your family time making memories in your backyard. The main floor consists of an open concept Living room, Dining and kitchen. A great space to entertain every occasion. There is also a 2PC powder room. Up to the 2nd level you will find a primary suite that has a large walk in closet and a 4PC ensuite. There is 2 additional bedrooms, laundry and a 4pc main bathroom that completes this floor. Down to the walkout basement you will find a large family room, office space - as mentioned this could easily be an IN LAW SUITE. This house has it all and more. Gated second driveway for security and all:) Be sure to call your REALTOR® today to view this one for yourself. (id:53560)
Property Details
| MLS® Number | M161642 |
| Property Type | Single Family |
| EquipmentType | None |
| PoolType | Outdoor Pool, Above Ground Pool |
| RentalEquipmentType | None |
Building
| BathroomTotal | 3 |
| BedroomsAboveGround | 3 |
| BedroomsTotal | 3 |
| ArchitecturalStyle | 2 Level |
| ConstructedDate | 2021 |
| CoolingType | Heat Pump |
| ExteriorFinish | Steel |
| FoundationType | Concrete |
| HalfBathTotal | 1 |
| HeatingFuel | Electric |
| HeatingType | Baseboard Heaters, Heat Pump |
| SizeInterior | 1565 Sqft |
| TotalFinishedArea | 2303 Sqft |
| Type | House |
| UtilityWater | Well |
Parking
| Attached Garage | |
| Detached Garage |
Land
| AccessType | Year-round Access |
| Acreage | Yes |
| Sewer | Septic System |
| SizeIrregular | 5975 |
| SizeTotal | 5975 M2 |
| SizeTotalText | 5975 M2 |
Rooms
| Level | Type | Length | Width | Dimensions |
|---|---|---|---|---|
| Second Level | Bedroom | X | ||
| Second Level | Bedroom | X | ||
| Second Level | Laundry Room | X | ||
| Second Level | 4pc Bathroom | X | ||
| Second Level | 4pc Bathroom | X | ||
| Second Level | Bedroom | X | ||
| Basement | Office | X | ||
| Basement | Games Room | X | ||
| Basement | Family Room | X | ||
| Main Level | 2pc Bathroom | X | ||
| Main Level | Dining Room | X | ||
| Main Level | Kitchen | X | ||
| Main Level | Living Room | X | ||
| Main Level | Foyer | X |
https://www.realtor.ca/real-estate/27284159/1693-melanson-dieppe

260 Champlain St
Dieppe, New Brunswick E1A 1P3
(506) 382-3948
(506) 382-3946
www.exitmoncton.ca/
www.facebook.com/ExitMoncton/
Interested?
Contact us for more information





















































