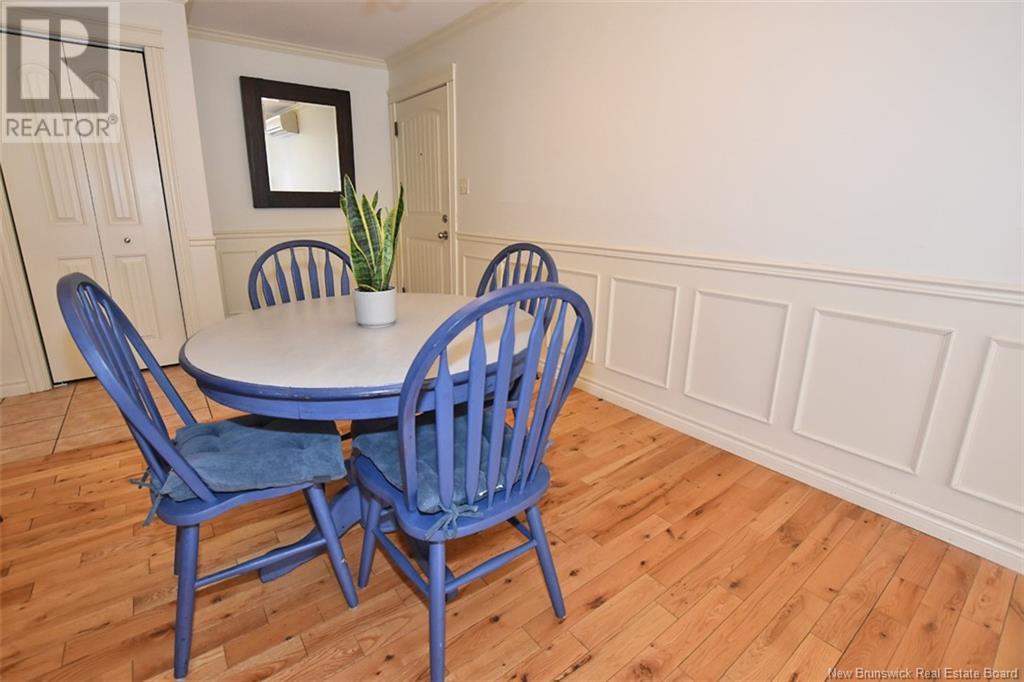170 Valcour Drive Unit# 210 Fredericton, New Brunswick E3C 0C9
$279,900Maintenance,
$443 Monthly
Maintenance,
$443 MonthlyDiscover the ease of low-maintenance living in this beautiful 1,400 sq. ft., 2-bedroom condo, perfectly situated for easy access to the TCH, restaurants, and shopping. Families will love the nearby city park, featuring a playground and pickleball courtsperfect for kids and grandchildren! This well-appointed condo building offers great amenities, including an elevator, a second-floor social room, and a top-floor guest suite for visitors. Additionally, residents have access to a fitness room in the neighboring building at 160 Valcour. Step inside Unit 210 and experience the bright, open-concept design. The stunning kitchen boasts a large island, perfect for cooking and entertaining, while the spacious living room features an attractive electric fireplace and a large picture window that floods the space with natural light. A ductless heat pump ensures year-round comfort. Enjoy peaceful outdoor living on the covered deck, which overlooks a serene tree-lined view! The condo offers two generously sized bedrooms with ample closet space. The bathroom is designed for both luxury and convenience, featuring a garden jet tub, a corner shower, and a massive linen closet. Additional perks include a well-sized storage/laundry room for extra functionality. Dont miss this incredible opportunityschedule your viewing today! Current condo fees are $443 per month. One time contingency fee $750 on closing. (id:53560)
Property Details
| MLS® Number | NB112328 |
| Property Type | Single Family |
| Neigbourhood | Bishop Heights |
| Structure | None |
Building
| Bathroom Total | 1 |
| Bedrooms Above Ground | 2 |
| Bedrooms Total | 2 |
| Constructed Date | 2007 |
| Cooling Type | Heat Pump |
| Exterior Finish | Vinyl |
| Flooring Type | Ceramic, Wood |
| Foundation Type | Concrete |
| Heating Fuel | Electric |
| Heating Type | Baseboard Heaters, Heat Pump |
| Size Interior | 1,400 Ft2 |
| Total Finished Area | 1400 Sqft |
| Utility Water | Municipal Water |
Land
| Access Type | Year-round Access, Road Access |
| Acreage | No |
| Landscape Features | Landscaped |
| Sewer | Municipal Sewage System |
Rooms
| Level | Type | Length | Width | Dimensions |
|---|---|---|---|---|
| Main Level | Storage | 15'1'' x 6'0'' | ||
| Main Level | 4pc Bathroom | 11'2'' x 10'2'' | ||
| Main Level | Bedroom | 18'1'' x 11'1'' | ||
| Main Level | Primary Bedroom | 18'1'' x 11'11'' | ||
| Main Level | Living Room | 14'8'' x 18'6'' | ||
| Main Level | Dining Room | 9'9'' x 15'4'' | ||
| Main Level | Kitchen | 11'10'' x 11'2'' |
https://www.realtor.ca/real-estate/27889633/170-valcour-drive-unit-210-fredericton

2b-288 Union Street
Fredericton, New Brunswick E3A 1E5
(506) 455-1980
www.therightchoicerealty.ca/
Contact Us
Contact us for more information





















































