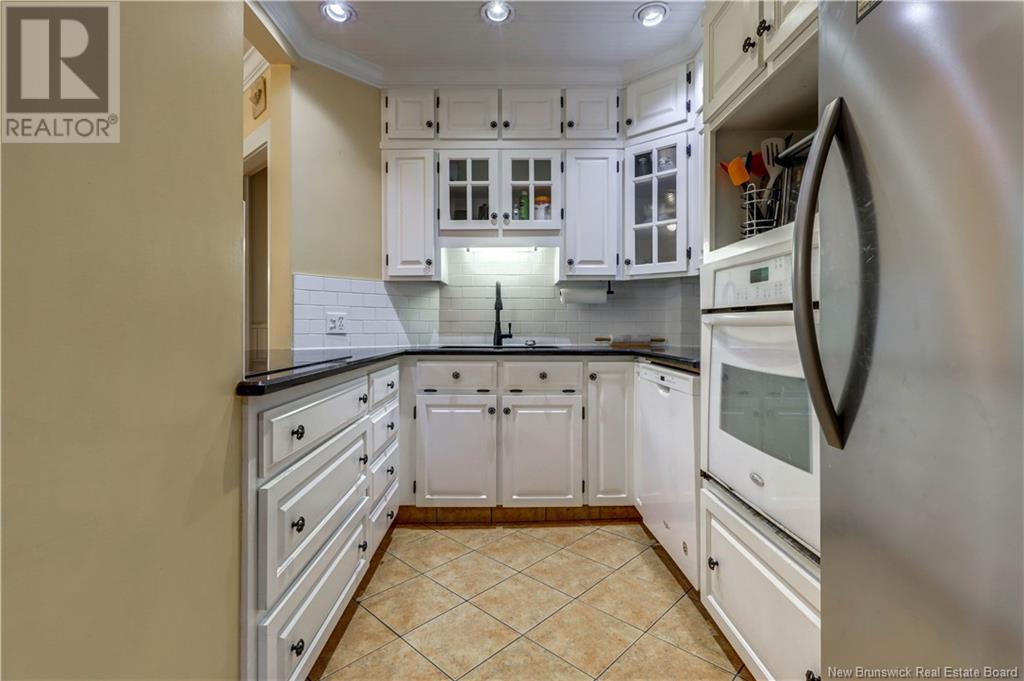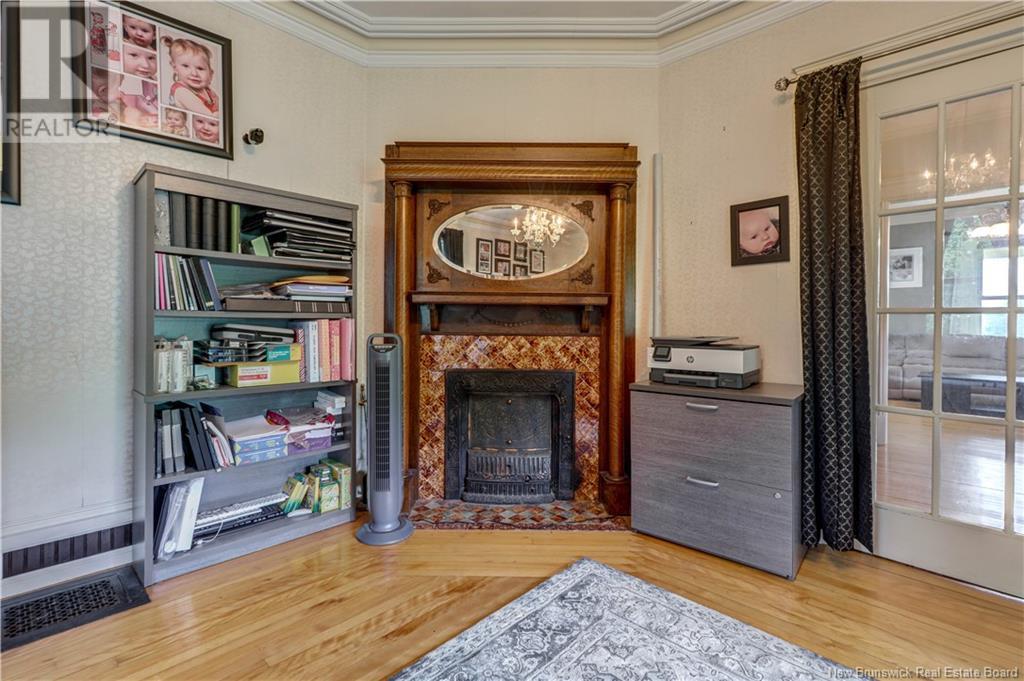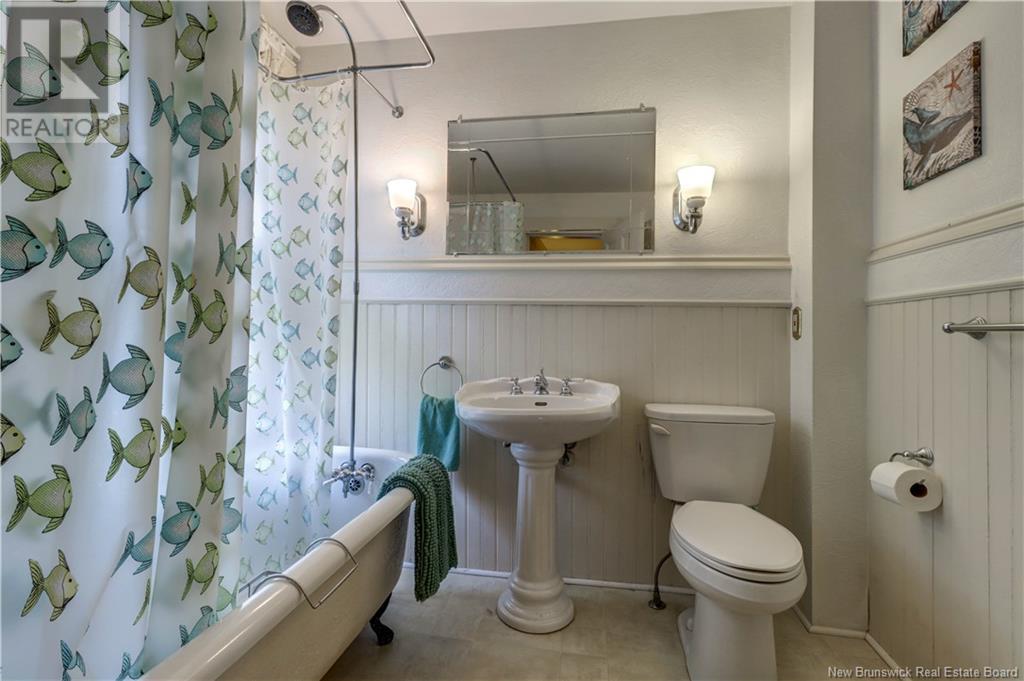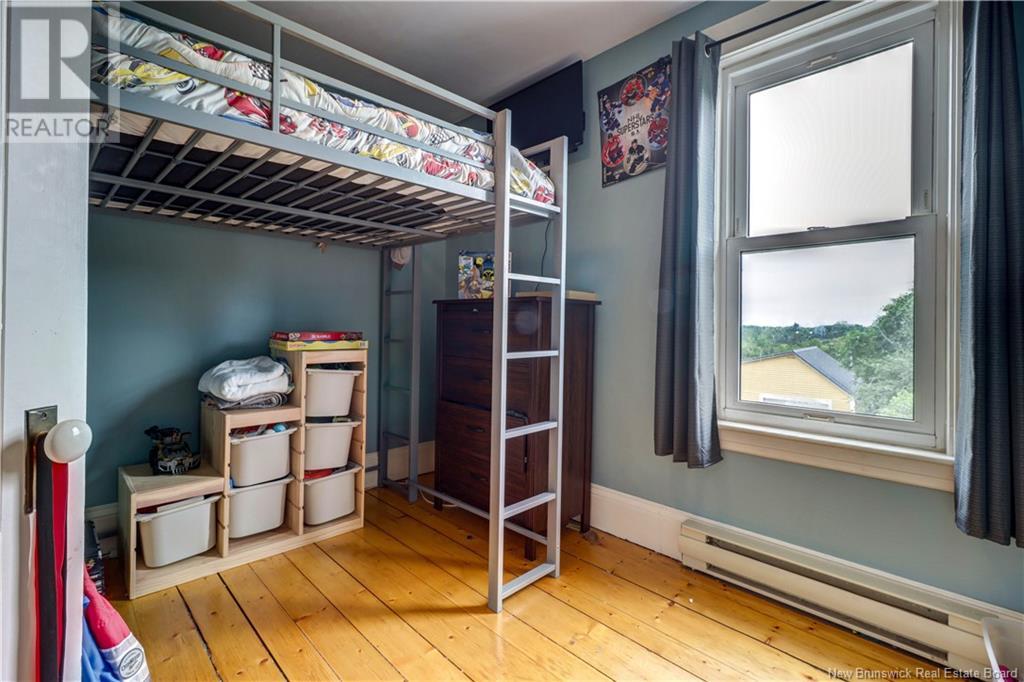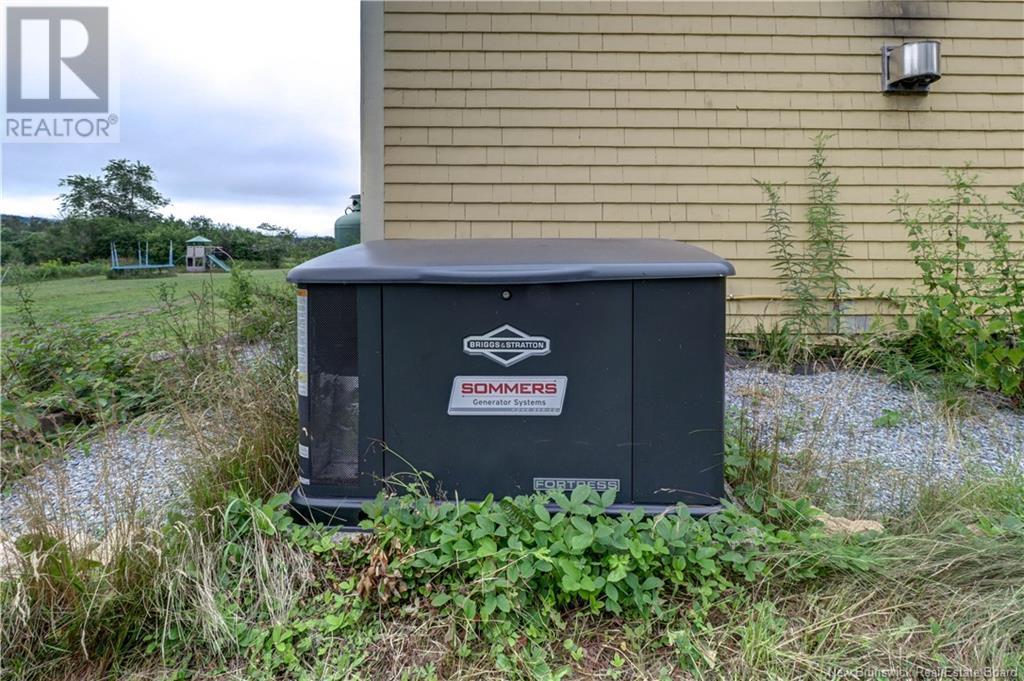1701 124 Route Springfield, New Brunswick E5T 2J9
$724,900
This stunning century home was built in approx. 1909 and has been completely updated throughout while the tall ceilings and original moldings speak to the grandeur of its original charm and character. Enter into a large eat-in kitchen with propane fireplace, granite countertops, loads of cabinets, and walk-in pantry. Large formal dining room with gorgeous bay window can easily accommodate large holiday gatherings and opens to a generously sized family room with original stained glass windows. Opposite the grand foyer is a den or office space with wood fireplace. A bedroom with ensuite finish off the main floor. Upstairs you'll find a lovely front balcony. This floor has 5 bedrooms including a primary with bright and spa-like ensuite while the main bath features a claw foot tub. Convenient second floor laundry room completes this level. The spacious third floor game room with new pellet stove is calling for your finishing touch. An attached woodshed off the kitchen is converted to bar and bonus space, leading out to the hot tub hut with change room and outdoor bar making it an ideal future pool house. New wood boiler can accommodate two more buildings and is an amazingly efficient heat source. With over 45 acres to explore, the property features 17' deep pond and river front along the Belleilse Creek. 4 large fields make this property ideal for four-legged and feathered friends. Close to schools, restaurants, and a golf course this community is a perfect place to call home! (id:53560)
Property Details
| MLS® Number | NB103389 |
| Property Type | Single Family |
| EquipmentType | Propane Tank |
| Features | Level Lot, Balcony/deck/patio |
| RentalEquipmentType | Propane Tank |
| WaterFrontType | Waterfront On River |
Building
| BathroomTotal | 4 |
| BedroomsAboveGround | 6 |
| BedroomsTotal | 6 |
| ConstructedDate | 1909 |
| ExteriorFinish | Wood |
| FireplaceFuel | Wood,gas |
| FireplacePresent | Yes |
| FireplaceType | Unknown,unknown |
| FlooringType | Tile, Hardwood, Softwood |
| FoundationType | Stone |
| HalfBathTotal | 1 |
| HeatingFuel | Oil, Pellet, Wood, Natural Gas |
| HeatingType | Forced Air, Stove |
| RoofMaterial | Metal |
| RoofStyle | Unknown |
| SizeInterior | 5000 Sqft |
| TotalFinishedArea | 3842 Sqft |
| Type | House |
| UtilityWater | Drilled Well |
Parking
| Detached Garage | |
| Garage | |
| Garage |
Land
| AccessType | Year-round Access, Road Access |
| Acreage | Yes |
| Sewer | Septic System |
| SizeIrregular | 45.96 |
| SizeTotal | 45.96 Ac |
| SizeTotalText | 45.96 Ac |
Rooms
| Level | Type | Length | Width | Dimensions |
|---|---|---|---|---|
| Second Level | Laundry Room | 8'3'' x 7'10'' | ||
| Second Level | Bedroom | 10'6'' x 8'5'' | ||
| Second Level | Bedroom | 10'4'' x 14'1'' | ||
| Second Level | Bedroom | 13'1'' x 14'1'' | ||
| Second Level | Bedroom | 11'10'' x 13'1'' | ||
| Second Level | Primary Bedroom | 11'10'' x 14'0'' | ||
| Second Level | 3pc Ensuite Bath | 8'6'' x 10'5'' | ||
| Second Level | 4pc Bathroom | 7'9'' x 7'11'' | ||
| Third Level | Games Room | 56'3'' x 37'2'' | ||
| Main Level | Office | 14'1'' x 16'4'' | ||
| Main Level | Living Room | 13'10'' x 13'4'' | ||
| Main Level | Kitchen | 16'11'' x 20'4'' | ||
| Main Level | Bonus Room | 20'7'' x 26'5'' | ||
| Main Level | Foyer | 7'10'' x 10'7'' | ||
| Main Level | Dining Room | 17'8'' x 13'2'' | ||
| Main Level | Bedroom | 14'1'' x 10'2'' | ||
| Main Level | 3pc Ensuite Bath | 6'2'' x 8'11'' | ||
| Main Level | Bath (# Pieces 1-6) | 2'11'' x 2'11'' |
https://www.realtor.ca/real-estate/27199017/1701-124-route-springfield

154 Hampton Rd.
Rothesay, New Brunswick E2E 2R3
(506) 216-8000
kwsaintjohn.ca/
Interested?
Contact us for more information






