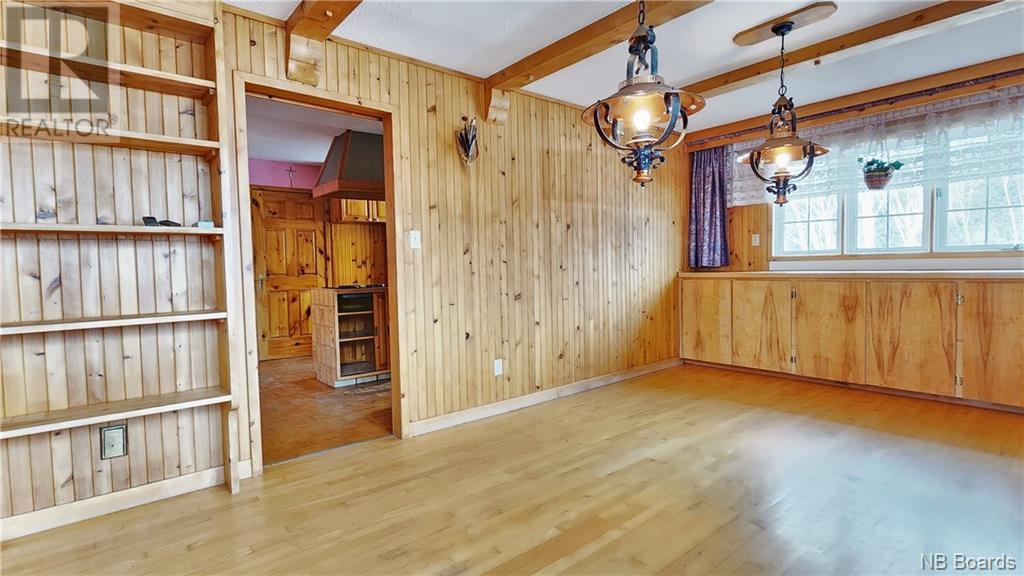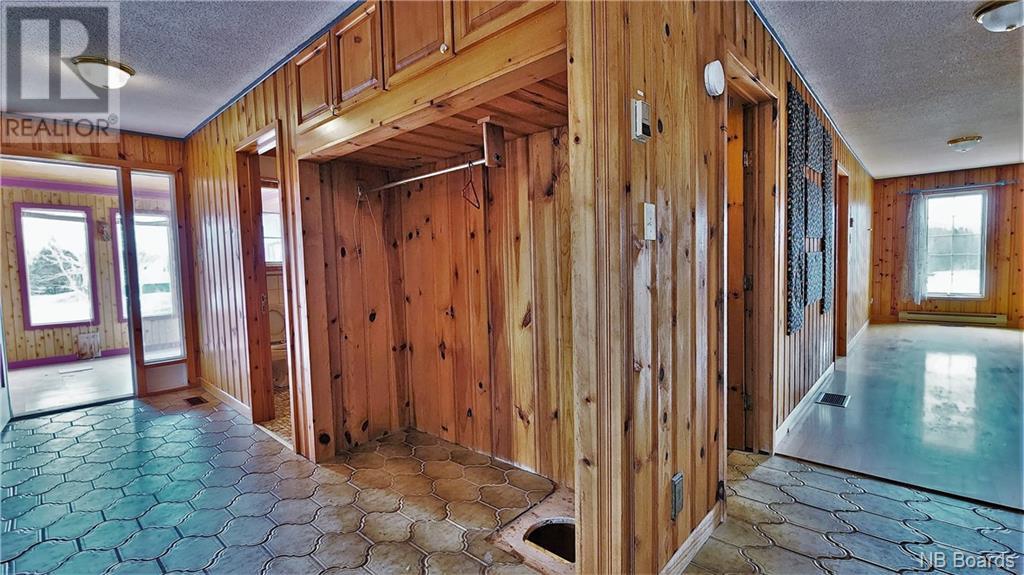18 Chemin Du Clos Maisonnette, New Brunswick E8N 2B2
$239,900
A few minutes from Maisonnette beach, this unique house will take its place in the heart of your family. Located on a plot that offers you privacy. 'In-law' in the basement with a separate door, or you could make an Airbnb. The basement has 2 separate entrances, one for the 'In-Law' and the other which leads to the workshop. Very large house with 5 bedrooms, two kitchens, 2 bathrooms, the possibility of making a 3rd in the master bedroom, 2 kitchens, 2 living rooms, reading area, possibility of a family room on the 2nd floor. The kitchen with solid wood cabinets offers you plenty of storage and a work counter. The dining room with the open air in the living room and the reading area is ideal for welcoming your family and friends. The 4 bedrooms are very large, one of them has no wardrobe, but it's easy to make one or the room can be used as a work office or also the Gym area. Custom cabinets/wardrobes give you more storage than you will ever need. The basement is very large, on one side there is the 'In-Law' and the rest can be used as a workshop, storage and maybe even create a family room. 400-amp electrical panel, fuse, and breaker. The asphalt shingle was recently done. The garage is very large, and one side of the garage roof needs to be redone immediately. You must visit to appreciate it. At Maisonnette we find; the Resto-Relais Godin Ltée, a church, fire station, a fire hall, 2 camp ground, a children's park, an ice rink and much more. (id:53560)
Property Details
| MLS® Number | NB097776 |
| Property Type | Single Family |
| EquipmentType | Water Heater |
| Features | Cul-de-sac, Sloping |
| RentalEquipmentType | Water Heater |
Building
| BathroomTotal | 2 |
| BedroomsAboveGround | 4 |
| BedroomsBelowGround | 1 |
| BedroomsTotal | 5 |
| ArchitecturalStyle | Bungalow |
| BasementDevelopment | Partially Finished |
| BasementType | Full (partially Finished) |
| ConstructedDate | 1978 |
| CoolingType | Central Air Conditioning |
| ExteriorFinish | Colour Loc, Stucco, Vinyl |
| FlooringType | Ceramic, Vinyl, Wood |
| FoundationType | Block |
| HeatingFuel | Electric, Oil, Wood |
| HeatingType | Baseboard Heaters |
| RoofMaterial | Asphalt Shingle |
| RoofStyle | Unknown |
| StoriesTotal | 1 |
| SizeInterior | 5200 Sqft |
| TotalFinishedArea | 3000 Sqft |
| Type | House |
| UtilityWater | Well |
Parking
| Detached Garage |
Land
| AccessType | Year-round Access |
| Acreage | Yes |
| LandscapeFeatures | Partially Landscaped |
| Sewer | Septic System |
| SizeIrregular | 9600 |
| SizeTotal | 9600 M2 |
| SizeTotalText | 9600 M2 |
Rooms
| Level | Type | Length | Width | Dimensions |
|---|---|---|---|---|
| Second Level | Family Room | 39'0'' x 15'3'' | ||
| Second Level | Games Room | 15'0'' x 11'0'' | ||
| Basement | Other | 20'0'' x 15'8'' | ||
| Basement | Other | 32'0'' x 17'0'' | ||
| Basement | 4pc Bathroom | 12'0'' x 6'6'' | ||
| Basement | Bedroom | 14'0'' x 10'0'' | ||
| Basement | Living Room | 15'6'' x 13'6'' | ||
| Basement | Kitchen/dining Room | 15'8'' x 7'9'' | ||
| Main Level | Laundry Room | 9'9'' x 4'9'' | ||
| Main Level | Bedroom | 12'8'' x 11'2'' | ||
| Main Level | Primary Bedroom | 13'0'' x 14'8'' | ||
| Main Level | Bedroom | 12'6'' x 11'3'' | ||
| Main Level | 3pc Bathroom | 5'7'' x 7'9'' | ||
| Main Level | Bedroom | 11'0'' x 15'0'' | ||
| Main Level | Foyer | 36'0'' x 4'7'' | ||
| Main Level | Sunroom | 11'0'' x 10'6'' | ||
| Main Level | Office | 16'0'' x 11'0'' | ||
| Main Level | Living Room | 22'0'' x 14'0'' | ||
| Main Level | Dining Room | 17'0'' x 10'10'' | ||
| Main Level | Kitchen/dining Room | 17'0'' x 11'0'' |
https://www.realtor.ca/real-estate/26782009/18-chemin-du-clos-maisonnette

401 Rue Georges Est
Tracadie, New Brunswick E1X 1B3
(506) 393-7771
(506) 393-7072
Interested?
Contact us for more information
















































