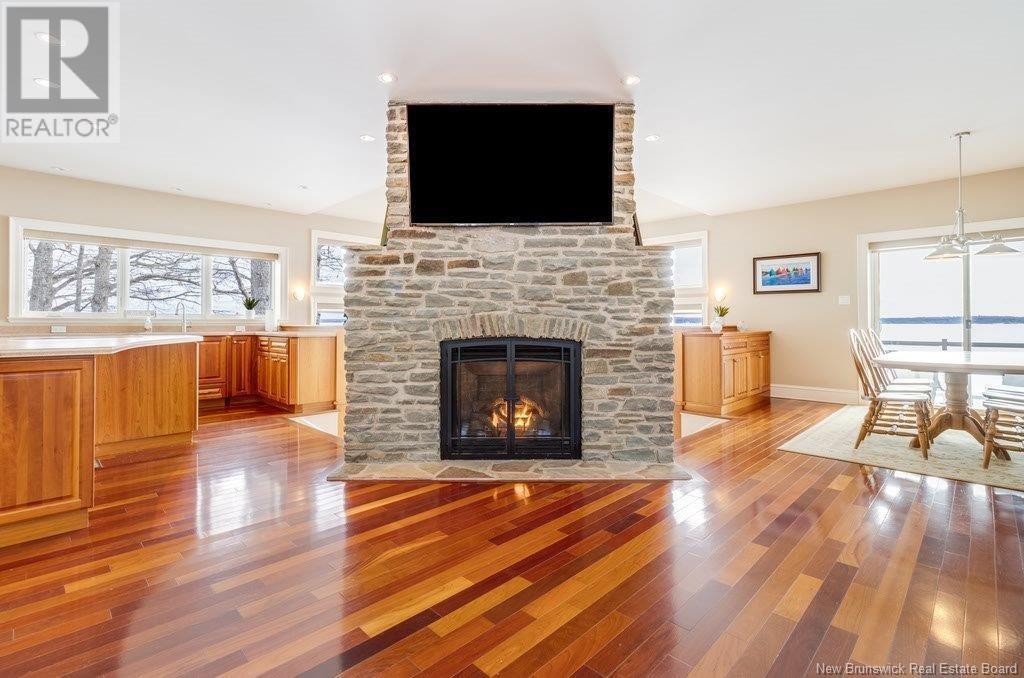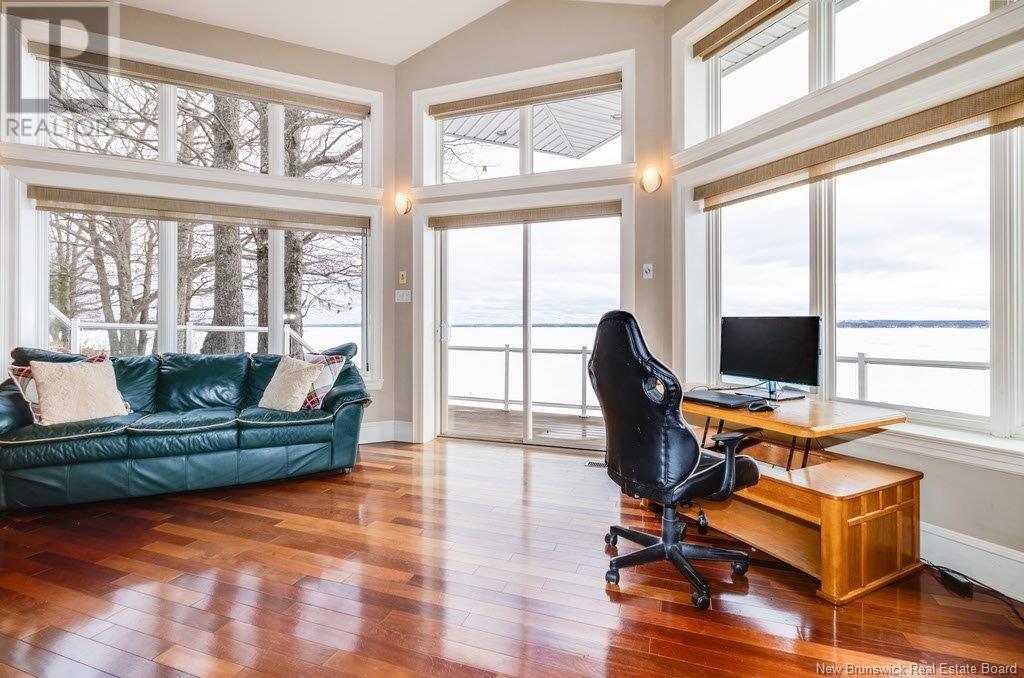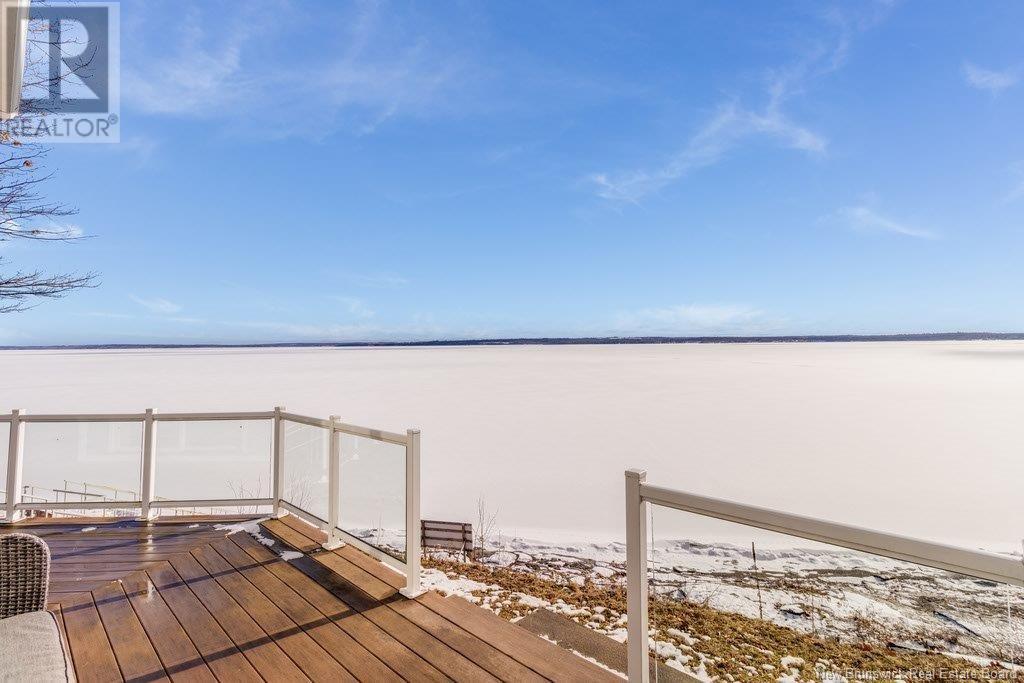18 Cottage Lane Grand Lake, New Brunswick E4B 0B5
$974,900
If theres a heaven on earth, you have just found it. This award winning beauty offers a billion-dollar view, nestled just 35 minutes from Oromocto and 50 minutes from Fredericton with privacy galore, yet close enough to enjoy the City. Step inside to find a welcoming entryway with a convenient half bath, ideal for guests. The heart of the home is a stunning open-concept kitchen and sitting area, anchored by a breathtaking floor-to-ceiling stone fireplace with a propane on one side and wood on the other. Exotic Mercier hardwood floors flow throughout with patio doors leading to a screened sitting/dining area. The dining area, complete with service cabinets and patio doors to a deck with glass panels, offers jaw-dropping views of Grand Lake. The sunken living room features a cozy wood-burning fireplace and expansive windows showcasing the relaxing waterfront. The kitchen offers a large island w/cooktop, custom cabinetry and more cabinets extend into a butlers pantry. The main-floor master suite is a retreat in itself, featuring a walkout to the deck, a spacious walk-in closet, and a spa-like ensuite with heated floors, double vanity, a whirlpool tub and a custom tile shower with body jets. Downstairs, the partially finished basement offers two large bedrooms with the same beautiful hardwood, a full bathroom and an amazing much needed storage space. Built with superior craftsmanship by Sharpe Builders with ICF concrete construction, a geothermal heating system and much more. (id:53560)
Property Details
| MLS® Number | NB111328 |
| Property Type | Single Family |
| Equipment Type | Propane Tank |
| Features | Balcony/deck/patio |
| Rental Equipment Type | Propane Tank |
| Water Front Type | Waterfront On Lake |
Building
| Bathroom Total | 3 |
| Bedrooms Above Ground | 1 |
| Bedrooms Below Ground | 2 |
| Bedrooms Total | 3 |
| Architectural Style | Bungalow |
| Constructed Date | 2008 |
| Cooling Type | Central Air Conditioning, Heat Pump |
| Exterior Finish | Hardboard, Stone |
| Flooring Type | Tile, Hardwood |
| Half Bath Total | 1 |
| Stories Total | 1 |
| Size Interior | 2,000 Ft2 |
| Total Finished Area | 2595 Sqft |
| Type | House |
| Utility Water | Well |
Parking
| Garage |
Land
| Access Type | Year-round Access |
| Acreage | Yes |
| Landscape Features | Landscaped |
| Sewer | Septic System |
| Size Irregular | 1.11 |
| Size Total | 1.11 Ac |
| Size Total Text | 1.11 Ac |
Rooms
| Level | Type | Length | Width | Dimensions |
|---|---|---|---|---|
| Basement | Storage | 30' x 36' | ||
| Basement | Bedroom | 12'8'' x 12'10'' | ||
| Basement | Bedroom | 12'10'' x 12'9'' | ||
| Basement | Bath (# Pieces 1-6) | 7' x 7'8'' | ||
| Main Level | Ensuite | 13' x 10'4'' | ||
| Main Level | Primary Bedroom | 16'4'' x 15' | ||
| Main Level | Laundry Room | 10' x 9'6'' | ||
| Main Level | Bath (# Pieces 1-6) | 7'3'' x 3' | ||
| Main Level | Foyer | 5'2'' x 8'6'' | ||
| Main Level | Dining Nook | 11'8'' x 10'6'' | ||
| Main Level | Living Room | 14'6'' x 14'6'' | ||
| Main Level | Sitting Room | 14'5'' x 10'3'' | ||
| Main Level | Kitchen | 13'8'' x 14' |
https://www.realtor.ca/real-estate/27809078/18-cottage-lane-grand-lake

283 St. Mary's Street
Fredericton, New Brunswick E3A 2S5
(506) 452-9888
(506) 452-1590
www.remaxfrederictonelite.ca/

283 St. Mary's Street
Fredericton, New Brunswick E3A 2S5
(506) 452-9888
(506) 452-1590
www.remaxfrederictonelite.ca/
Contact Us
Contact us for more information
















































