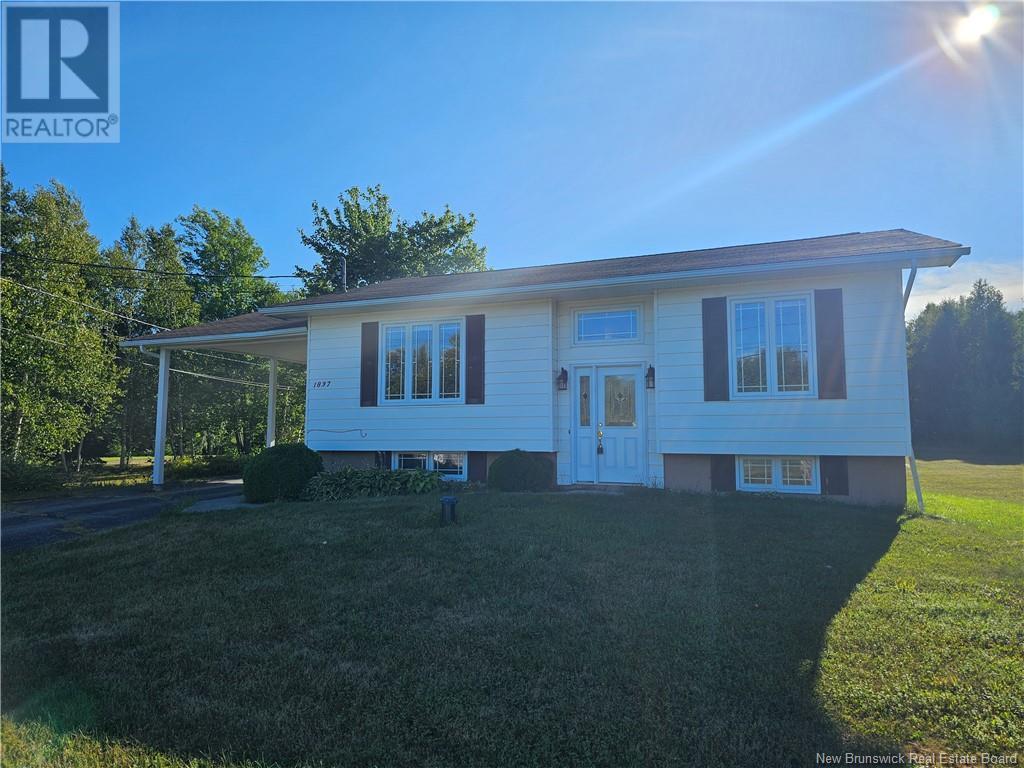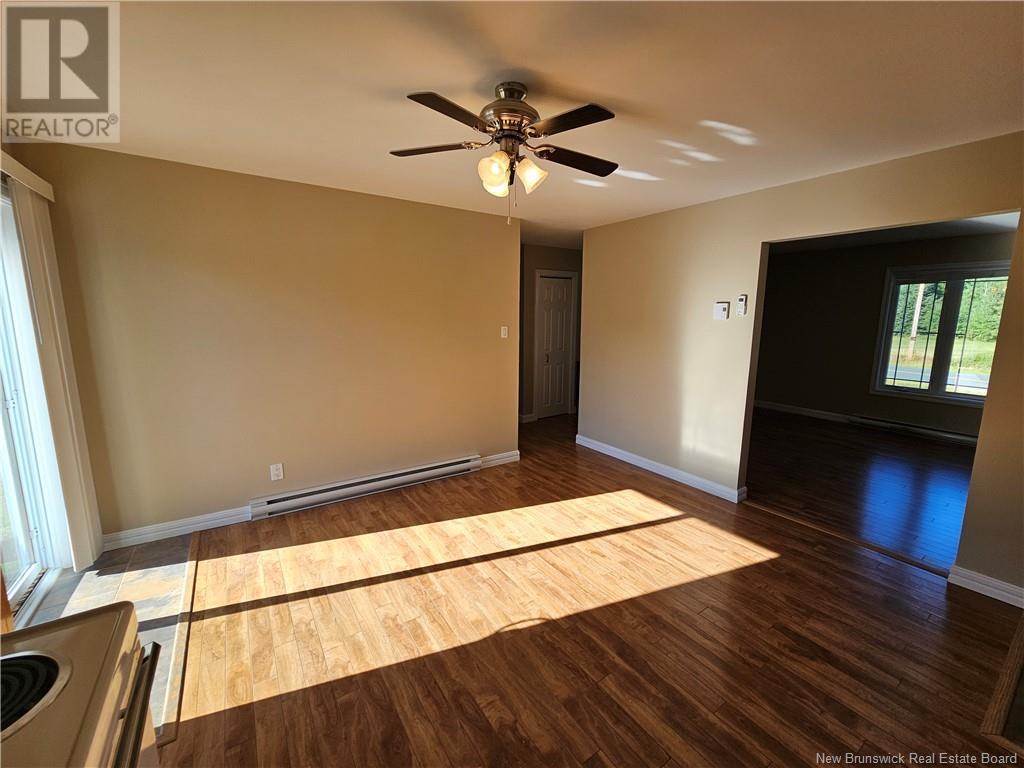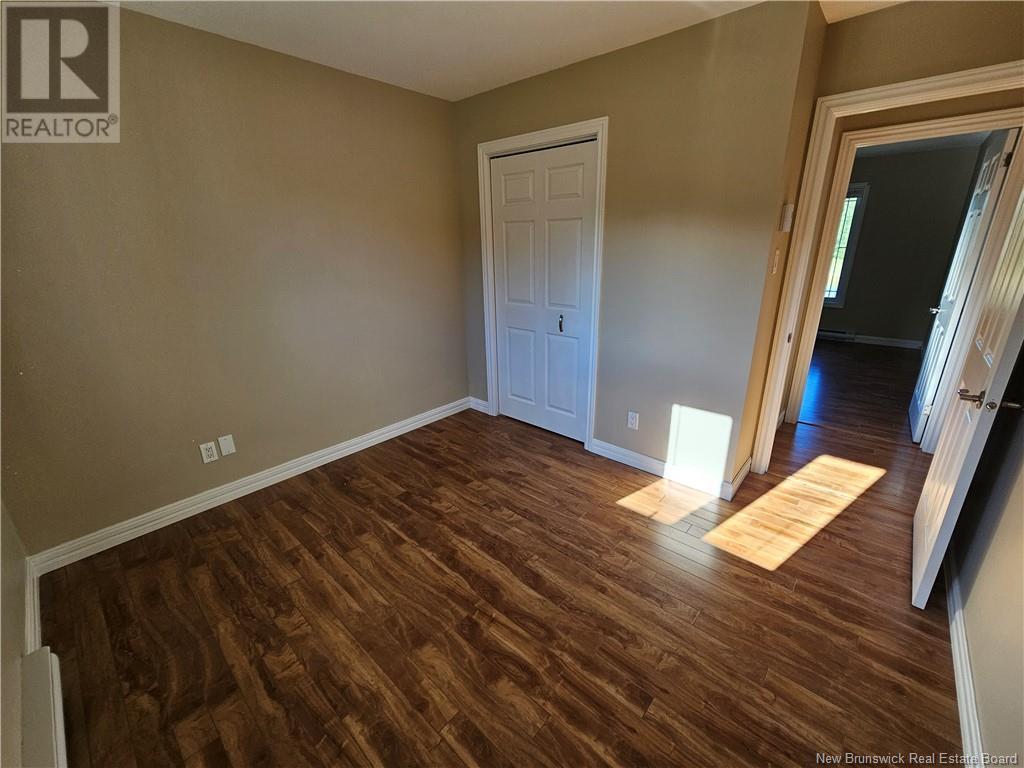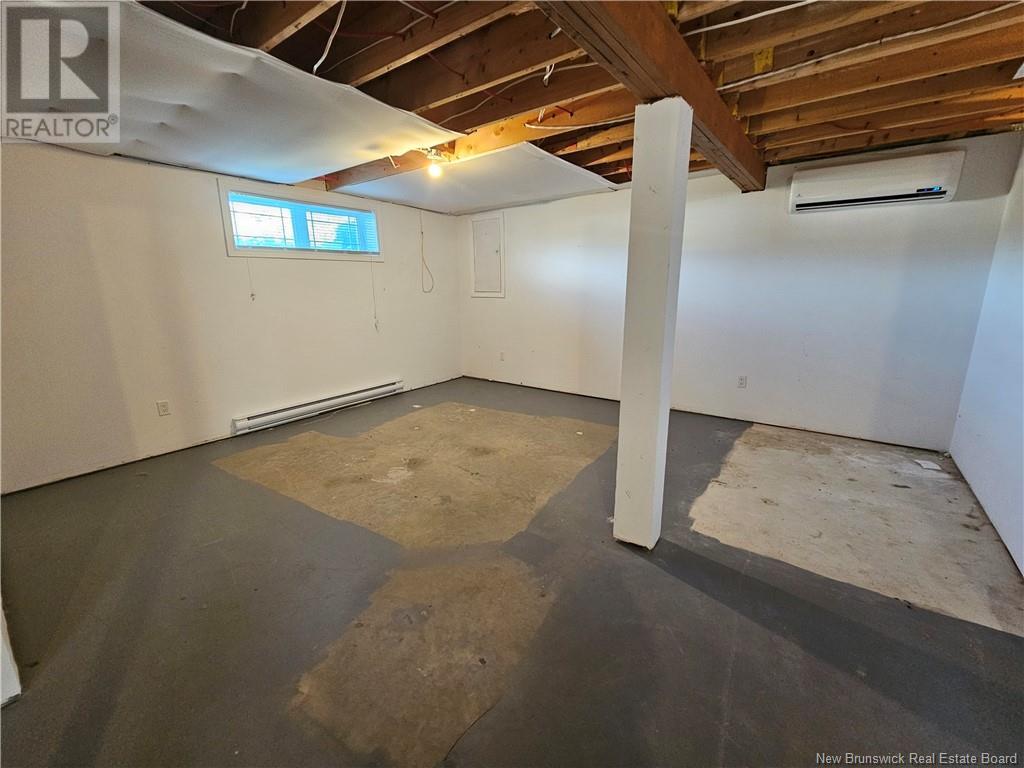1837 Route 315 Dunlop, New Brunswick E8K 2K7
$199,900
Country living! Located in desirable Dunlop, which is minutes from the city, highways, hospital etc. Almost 1 acre of land with a paved driveway, large wired shed with 30 amp hookup for an RV and a large carport. Inside you will find a spacious kitchen/dining area, living room and 2 bedrooms with bright and updated bathroom. Thisis a split level home and the basement is just waiting for your touch! Sprayfoamed walls that are all drywalled and can be left like this or you can put up walls and create another bedroom, office, living space etc. 2 mini splits for heating and cooling an updated panel makes this home a perfect starter home or your forever home! **Property taxes are based on non-owner occupancy** (id:53560)
Property Details
| MLS® Number | NB104369 |
| Property Type | Single Family |
| Features | Balcony/deck/patio |
Building
| BathroomTotal | 1 |
| BedroomsAboveGround | 2 |
| BedroomsTotal | 2 |
| ArchitecturalStyle | Split Level Entry |
| BasementType | Full |
| ConstructedDate | 1985 |
| CoolingType | Heat Pump |
| ExteriorFinish | Vinyl |
| FlooringType | Laminate |
| FoundationType | Block |
| HeatingType | Baseboard Heaters, Heat Pump |
| SizeInterior | 1040 Sqft |
| TotalFinishedArea | 1040 Sqft |
| Type | House |
| UtilityWater | Drilled Well |
Parking
| Carport |
Land
| AccessType | Year-round Access |
| Acreage | No |
| SizeIrregular | 3440 |
| SizeTotal | 3440 M2 |
| SizeTotalText | 3440 M2 |
Rooms
| Level | Type | Length | Width | Dimensions |
|---|---|---|---|---|
| Main Level | Bath (# Pieces 1-6) | 6' x 10'4'' | ||
| Main Level | Bedroom | 11'9'' x 10'4'' | ||
| Main Level | Bedroom | 10'4'' x 10'4'' | ||
| Main Level | Living Room | 12' x 15'7'' | ||
| Main Level | Kitchen/dining Room | 13'7'' x 16'0'' |
https://www.realtor.ca/real-estate/27295181/1837-route-315-dunlop

1370 Johnson Ave
Bathurst, New Brunswick E2A 3T7
(506) 546-0660
Interested?
Contact us for more information




























