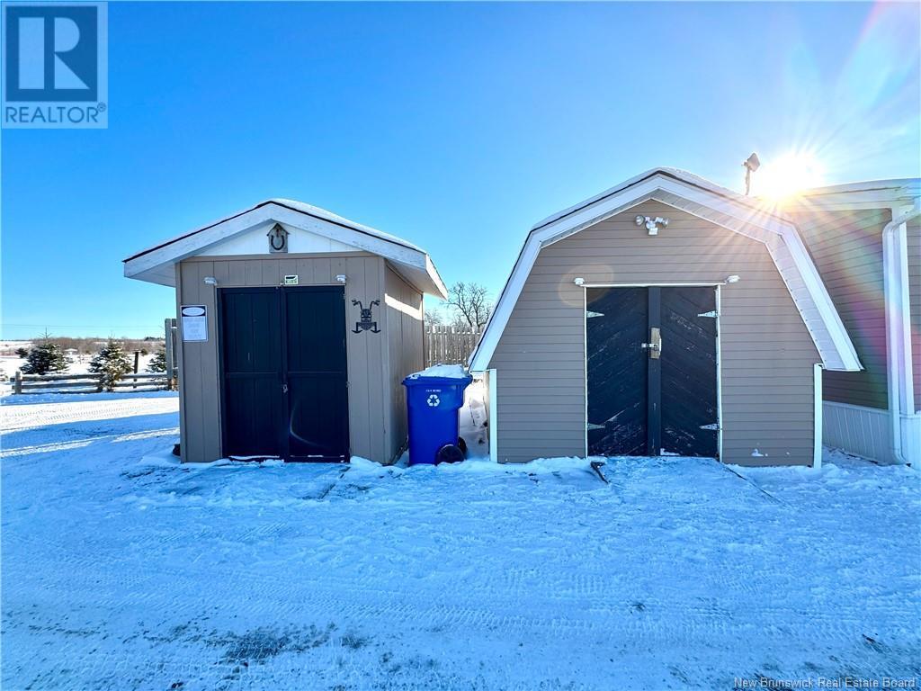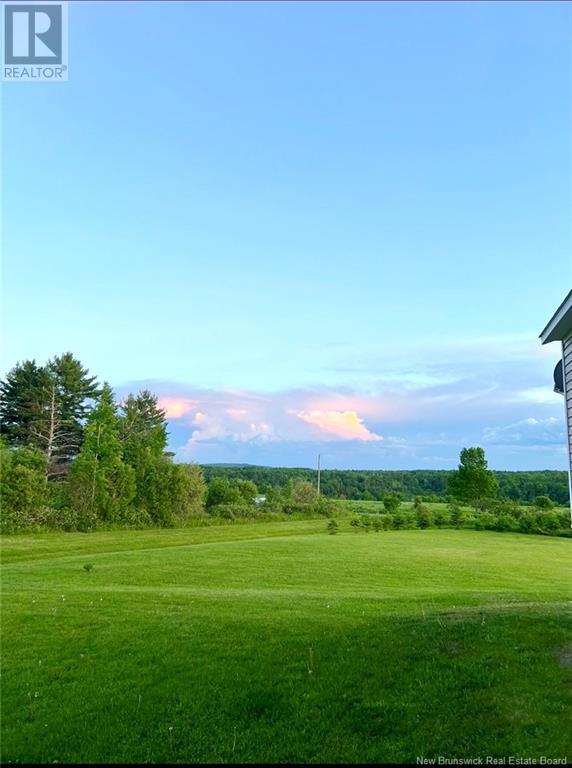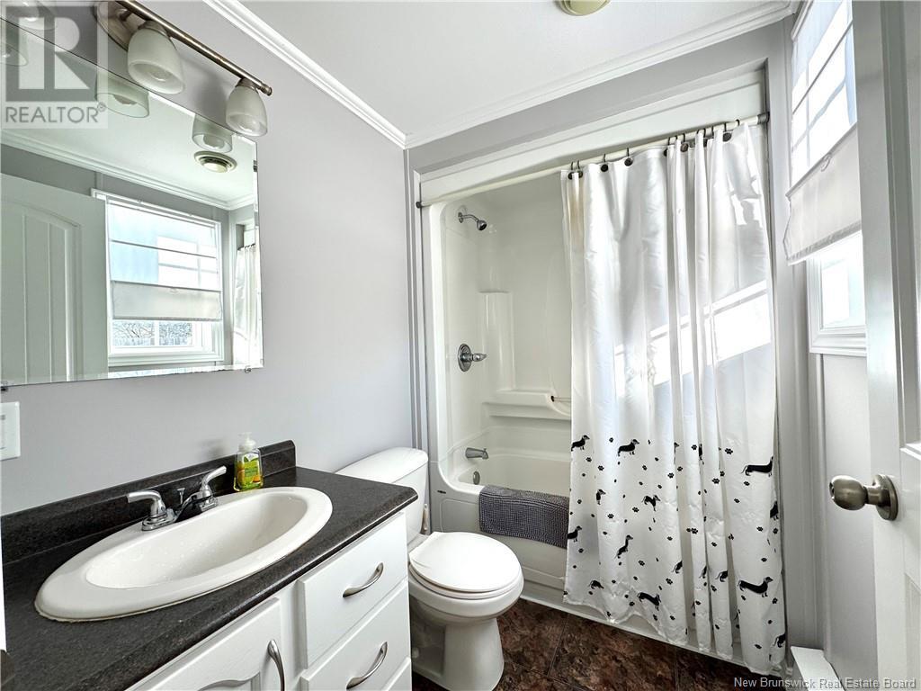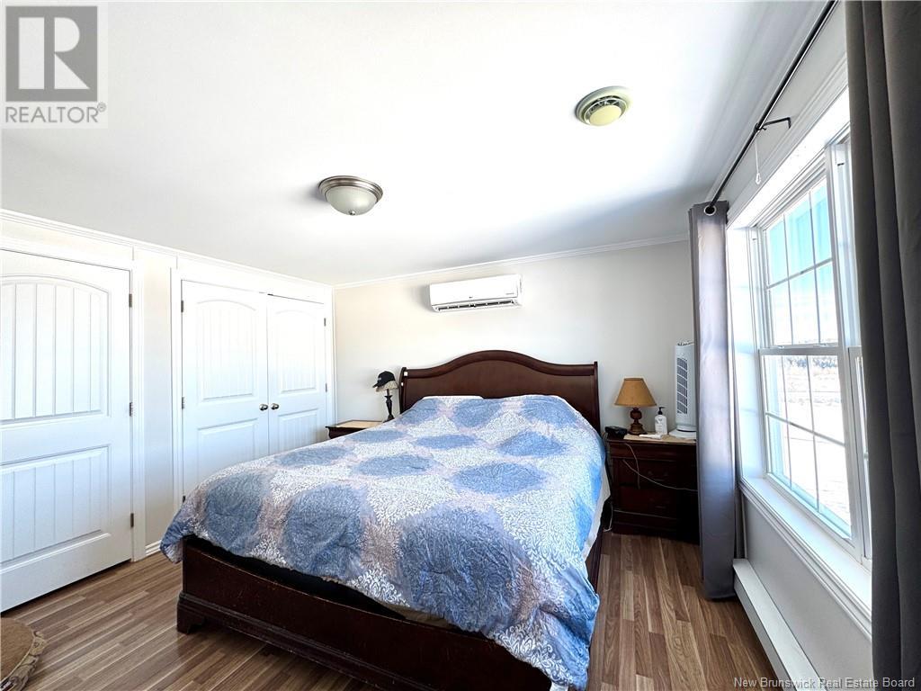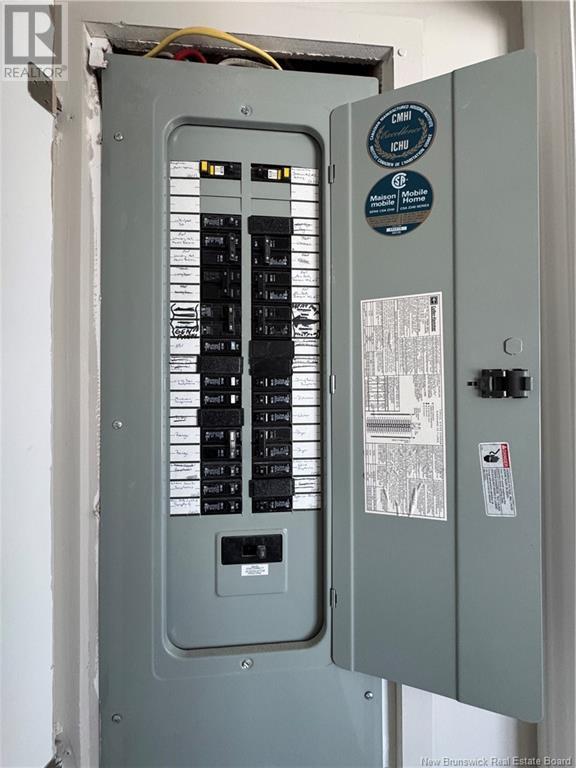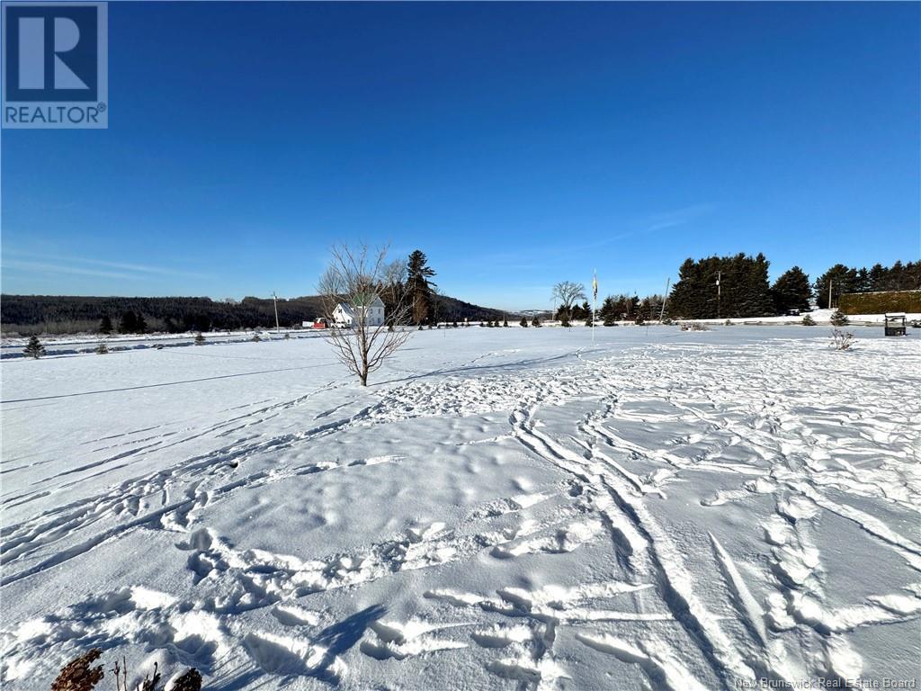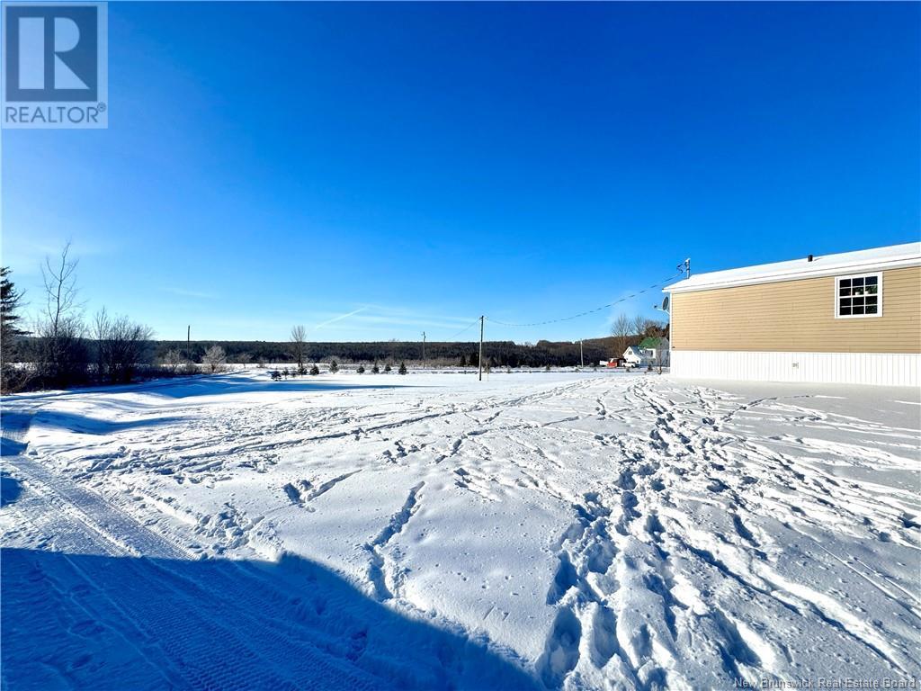186 Sharps Mountain Road Pembroke, New Brunswick E7N 3E2
$249,900
Welcome to this stunning oversized mini home, perfectly situated on a large lot in a serene and highly desirable location. Offering a seamless blend of style and comfort, this property features three spacious bedrooms and two full bathrooms, thoughtfully designed with high-end finishes and modern touches throughout. Key Features: -Open Concept Living Space: Bright and airy layout with vinyl and laminate flooring and abundant natural light. -Gourmet Kitchen: Fully equipped with matching black appliances, custom cabinetry, new countertops, and a spacious island perfect for entertaining. -Primary Suite: A private retreat with a large closet and a spa-like en-suite bathroom featuring jacuzzi tub. -Outdoor Living: Enjoy the expansive landscaped lot with ample space for gardening, outdoor activities, or future customization. Located in a picturesque area, this home offers peace and privacy while still being close to amenities such as schools, shopping, and recreational facilities. Dont miss the opportunity to own this exceptional property with all the fixings! Schedule your private viewing today (id:53560)
Property Details
| MLS® Number | NB110621 |
| Property Type | Single Family |
| EquipmentType | None |
| Features | Level Lot, Balcony/deck/patio |
| RentalEquipmentType | None |
| Structure | Shed |
Building
| BathroomTotal | 2 |
| BedroomsAboveGround | 3 |
| BedroomsTotal | 3 |
| ArchitecturalStyle | Mini |
| CoolingType | Heat Pump |
| ExteriorFinish | Vinyl |
| FlooringType | Laminate, Vinyl |
| HeatingFuel | Electric |
| HeatingType | Baseboard Heaters, Heat Pump |
| SizeInterior | 1184 Sqft |
| TotalFinishedArea | 1184 Sqft |
| Type | House |
| UtilityWater | Drilled Well, Well |
Land
| AccessType | Year-round Access |
| Acreage | Yes |
| LandscapeFeatures | Landscaped |
| SizeIrregular | 2.99 |
| SizeTotal | 2.99 Ac |
| SizeTotalText | 2.99 Ac |
Rooms
| Level | Type | Length | Width | Dimensions |
|---|---|---|---|---|
| Main Level | Laundry Room | 7'0'' x 5'4'' | ||
| Main Level | Ensuite | 8'0'' x 5'4'' | ||
| Main Level | Bath (# Pieces 1-6) | 9'0'' x 5'4'' | ||
| Main Level | Bedroom | 8'6'' x 11'2'' | ||
| Main Level | Bedroom | 9'3'' x 9'2'' | ||
| Main Level | Primary Bedroom | 12'0'' x 12'6'' | ||
| Main Level | Dining Room | 11'1'' x 6'7'' | ||
| Main Level | Living Room | 12'8'' x 14'9'' | ||
| Main Level | Kitchen | 17'1'' x 8'0'' |
https://www.realtor.ca/real-estate/27757113/186-sharps-mountain-road-pembroke
Fredericton, New Brunswick E3B 2M5
Fredericton, New Brunswick E3B 2M5
Fredericton, New Brunswick E3B 2M5
Interested?
Contact us for more information







