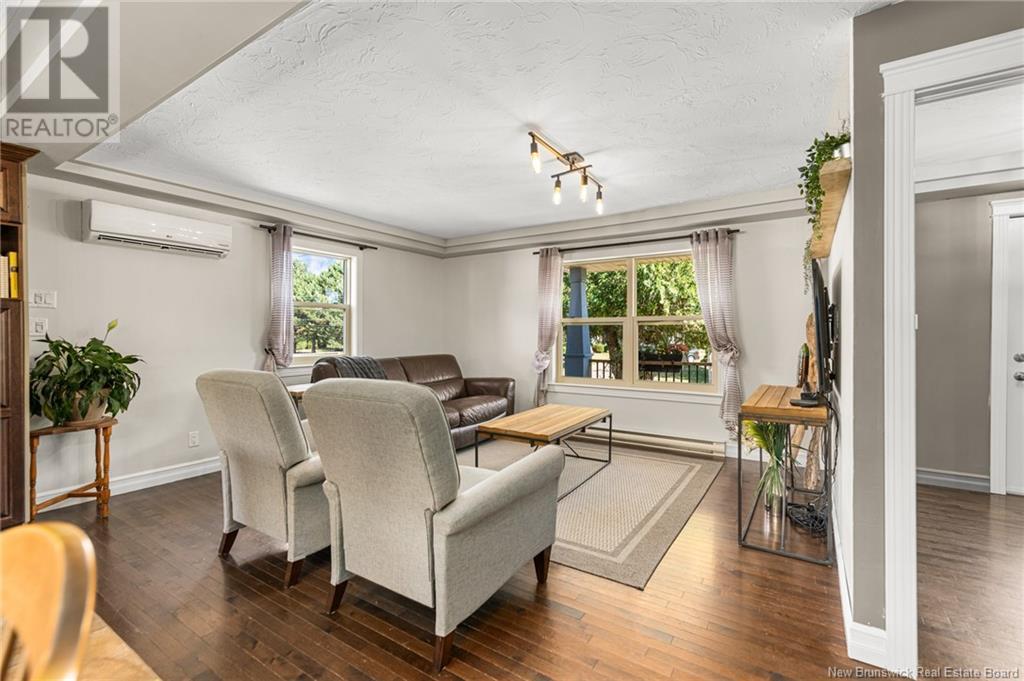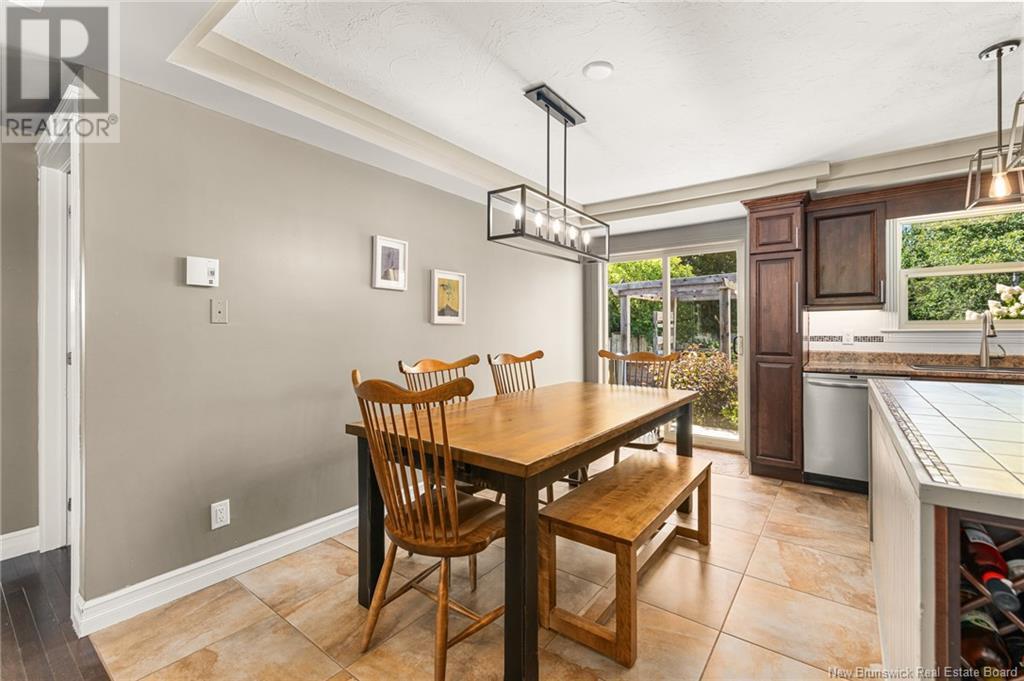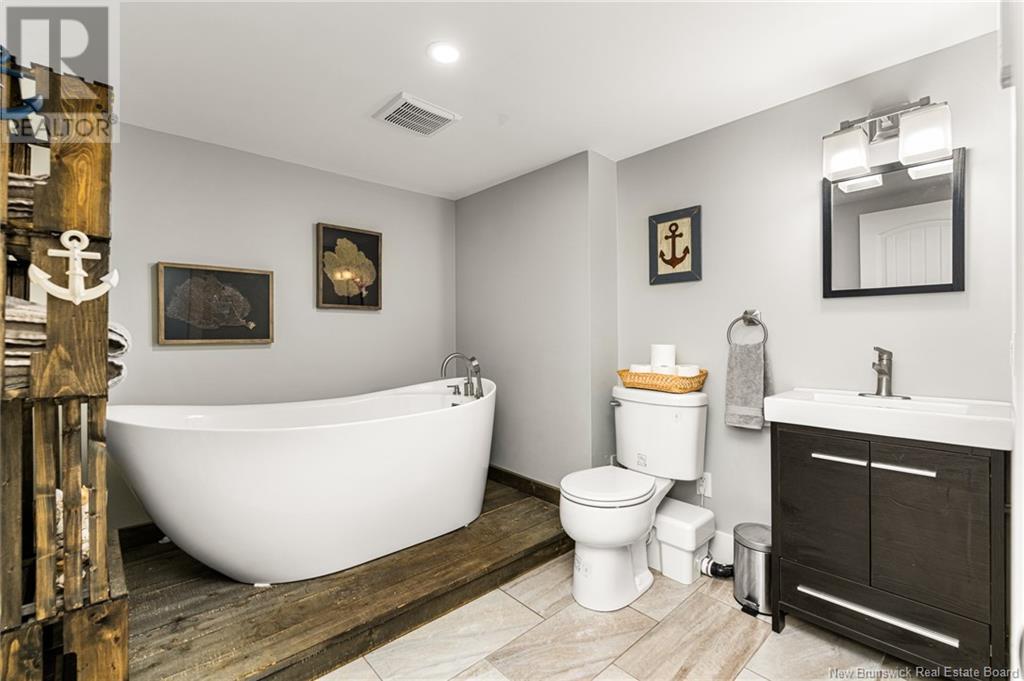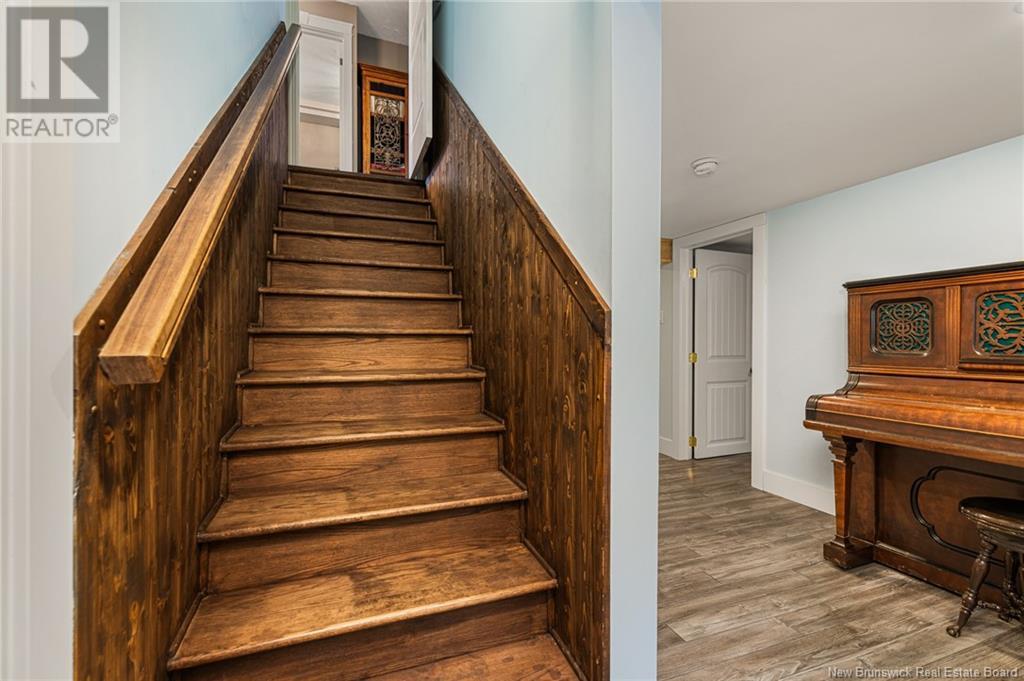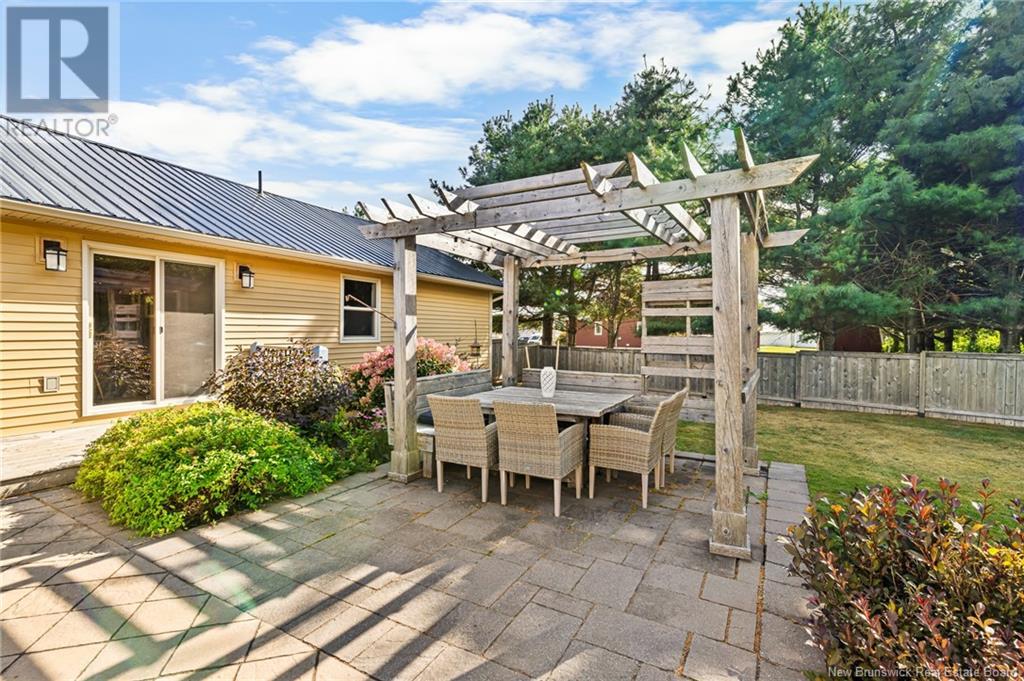1861 535 Route Cocagne, New Brunswick E4R 3C2
$399,900
UPDATED BUNGALOW IN COCAGNE! Located on a MANICURED LOT, this home features LOTS OF UPGRADES in the recent years. The main level features an OPEN CONCEPT LIVING SPACE with front vestibule that flows into the living room, well appointed kitchen with center island and dining room. Patio doors lead you to the BACKYARD OASIS with different zones for entertaining including fire pit area, workshop at the back, shed and fenced-in. Down the hall, you will find renovated bathroom with CUSTOM WALK-IN SHOWER with laundry, primary bedroom and two additional bedrooms. The lower level adds additional living space with family room, bedroom and bathroom with soaker tub, and large storage room. EXTRAS include: NEW METAL ROOF 2024, GENERATOR PANEL, ELECTRIC CHARGER, RV HOOK-UP and MUCH MORE. Call your favorite REALTOR ® to view! (id:53560)
Property Details
| MLS® Number | NB105251 |
| Property Type | Single Family |
| Features | Balcony/deck/patio |
| Structure | Shed |
Building
| BathroomTotal | 2 |
| BedroomsAboveGround | 3 |
| BedroomsBelowGround | 1 |
| BedroomsTotal | 4 |
| BasementDevelopment | Partially Finished |
| BasementType | Full (partially Finished) |
| CoolingType | Heat Pump |
| ExteriorFinish | Vinyl |
| FlooringType | Ceramic, Laminate, Hardwood |
| HeatingFuel | Electric |
| HeatingType | Baseboard Heaters, Heat Pump |
| RoofMaterial | Metal |
| RoofStyle | Unknown |
| SizeInterior | 1200 Sqft |
| TotalFinishedArea | 1870 Sqft |
| Type | House |
| UtilityWater | Drilled Well |
Land
| AccessType | Year-round Access |
| Acreage | No |
| LandscapeFeatures | Landscaped |
| Sewer | Septic System |
| SizeIrregular | 2307 |
| SizeTotal | 2307 M2 |
| SizeTotalText | 2307 M2 |
Rooms
| Level | Type | Length | Width | Dimensions |
|---|---|---|---|---|
| Basement | Storage | 12'3'' x 11'2'' | ||
| Basement | 3pc Bathroom | 8'10'' x 7'11'' | ||
| Basement | Bedroom | 11'2'' x 9'11'' | ||
| Basement | Family Room | 15'8'' x 12'2'' | ||
| Main Level | Bedroom | 12'0'' x 8'9'' | ||
| Main Level | Bedroom | 11'10'' x 10'9'' | ||
| Main Level | Bedroom | 11'10'' x 8'1'' | ||
| Main Level | 3pc Bathroom | 6'3'' x 8'1'' | ||
| Main Level | Kitchen | 13'9'' x 10'2'' | ||
| Main Level | Dining Room | 15'9'' x 5'9'' | ||
| Main Level | Living Room | 13'6'' x 14'5'' | ||
| Main Level | Foyer | 6'8'' x 6'11'' |
https://www.realtor.ca/real-estate/27387262/1861-535-route-cocagne

260 Champlain St
Dieppe, New Brunswick E1A 1P3
(506) 382-3948
(506) 382-3946
www.exitmoncton.ca/
www.facebook.com/ExitMoncton/

260 Champlain St
Dieppe, New Brunswick E1A 1P3
(506) 382-3948
(506) 382-3946
www.exitmoncton.ca/
www.facebook.com/ExitMoncton/
Interested?
Contact us for more information








