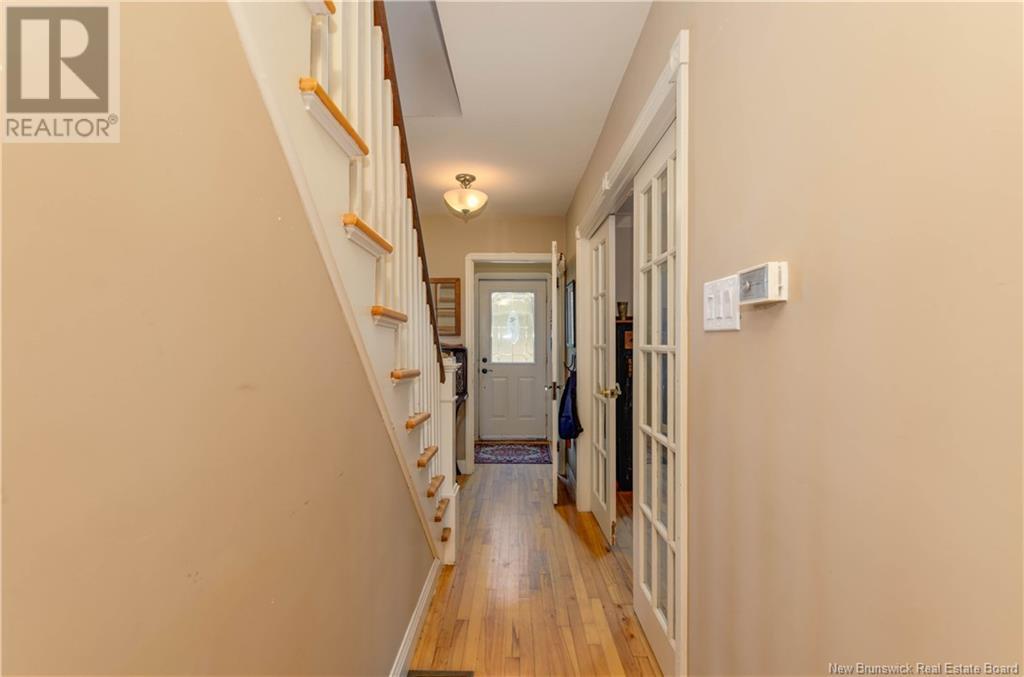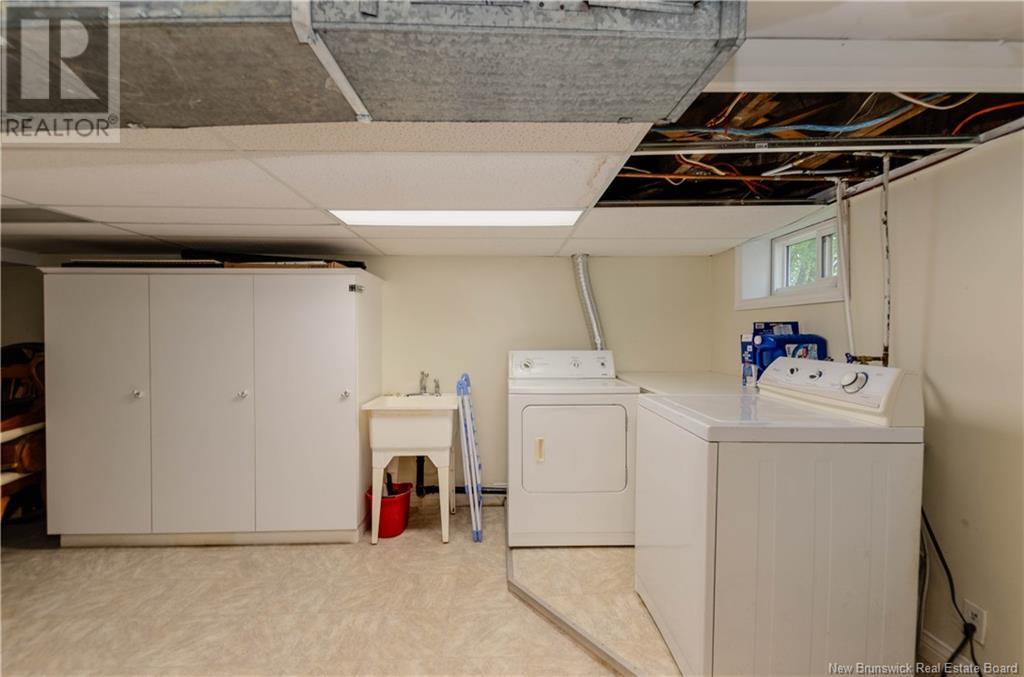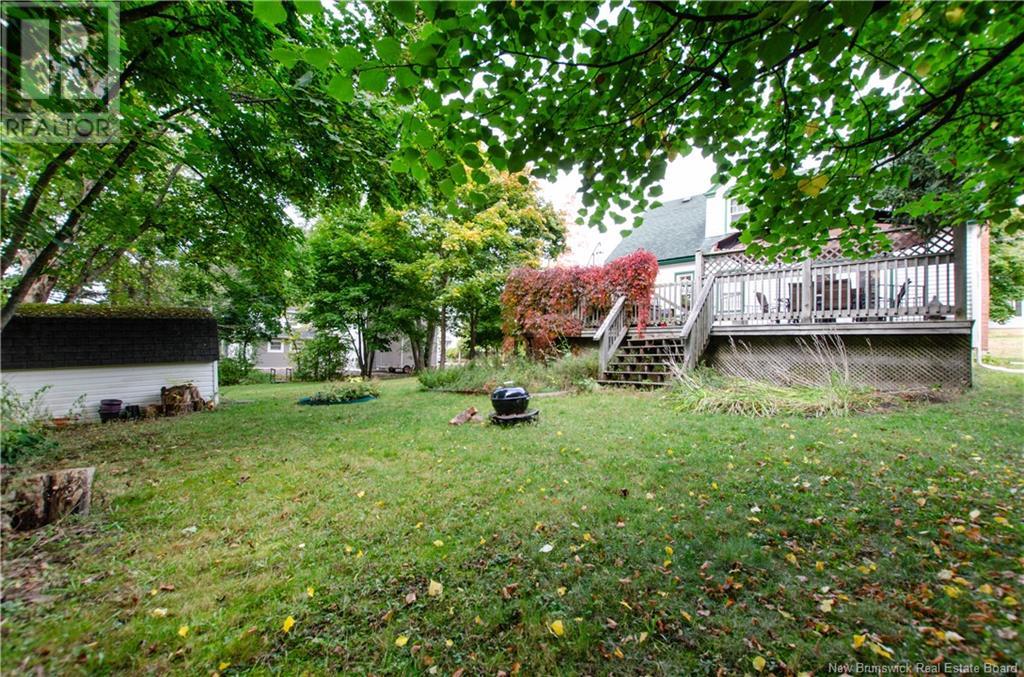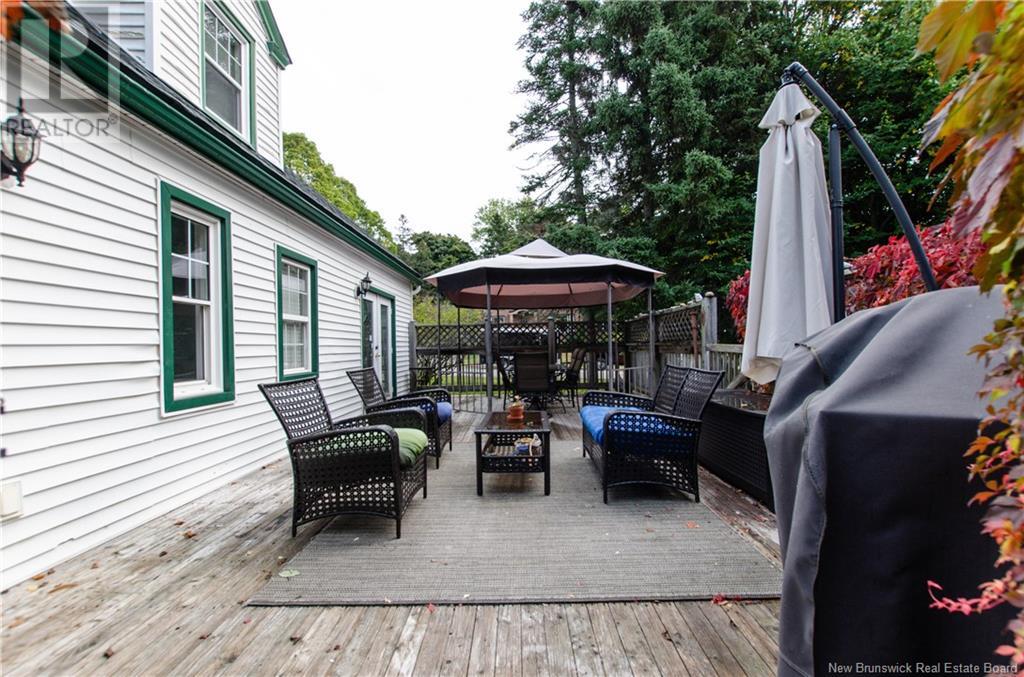188 Pleasant Street Moncton, New Brunswick E1A 2V5
$315,500
AFFORDABLE/CORNER LOT/CHARACTER/CHARMING FAMILY HOME Welcome to 188 Pleasant St located in one of Moncton's most highly desirable urban areas. This property has a high walk score being close to schools, shopping and on the bus route. The home boasts a large kitchen with white cupboards, exposed brick, built-in bookshelves, patio door from the living room onto the back deck, along with an exterior door off the kitchen to the deck. Following the wooden staircase to the 2nd level you will find a 2pc bathroom along with 2 bedrooms. The basement has a large family room, storage area and laundry.There is a large backyard with mature trees & baby barn for outdoor storage. This home has seen tons of upgrades and has the option to add your personal touch at an affordable price. Contact your REALTOR® today to book a showing (id:53560)
Property Details
| MLS® Number | NB105711 |
| Property Type | Single Family |
| Features | Balcony/deck/patio |
Building
| BathroomTotal | 2 |
| BedroomsAboveGround | 2 |
| BedroomsTotal | 2 |
| ArchitecturalStyle | 2 Level |
| ExteriorFinish | Vinyl |
| FlooringType | Laminate, Hardwood |
| HalfBathTotal | 1 |
| HeatingFuel | Electric, Wood |
| HeatingType | Forced Air, Stove |
| SizeInterior | 1105 Sqft |
| TotalFinishedArea | 1447 Sqft |
| Type | House |
| UtilityWater | Municipal Water |
Land
| Acreage | No |
| LandscapeFeatures | Landscaped |
| Sewer | Municipal Sewage System |
| SizeIrregular | 0.24 |
| SizeTotal | 0.24 Ac |
| SizeTotalText | 0.24 Ac |
Rooms
| Level | Type | Length | Width | Dimensions |
|---|---|---|---|---|
| Second Level | Bedroom | 13' x 12' | ||
| Second Level | Bedroom | 11' x 15' | ||
| Second Level | 2pc Bathroom | 5' x 5' | ||
| Basement | Storage | 1' x 10' | ||
| Basement | Family Room | 30' x 11' | ||
| Basement | Laundry Room | X | ||
| Main Level | 4pc Bathroom | X | ||
| Main Level | Living Room | 11' x 24' | ||
| Main Level | Dining Room | 11' x 11' | ||
| Main Level | Kitchen | 12' x 11' |
https://www.realtor.ca/real-estate/27523060/188-pleasant-street-moncton

150 Edmonton Avenue, Suite 4b
Moncton, New Brunswick E1C 3B9
(506) 383-2883
(506) 383-2885
www.kwmoncton.ca/
Interested?
Contact us for more information





















































