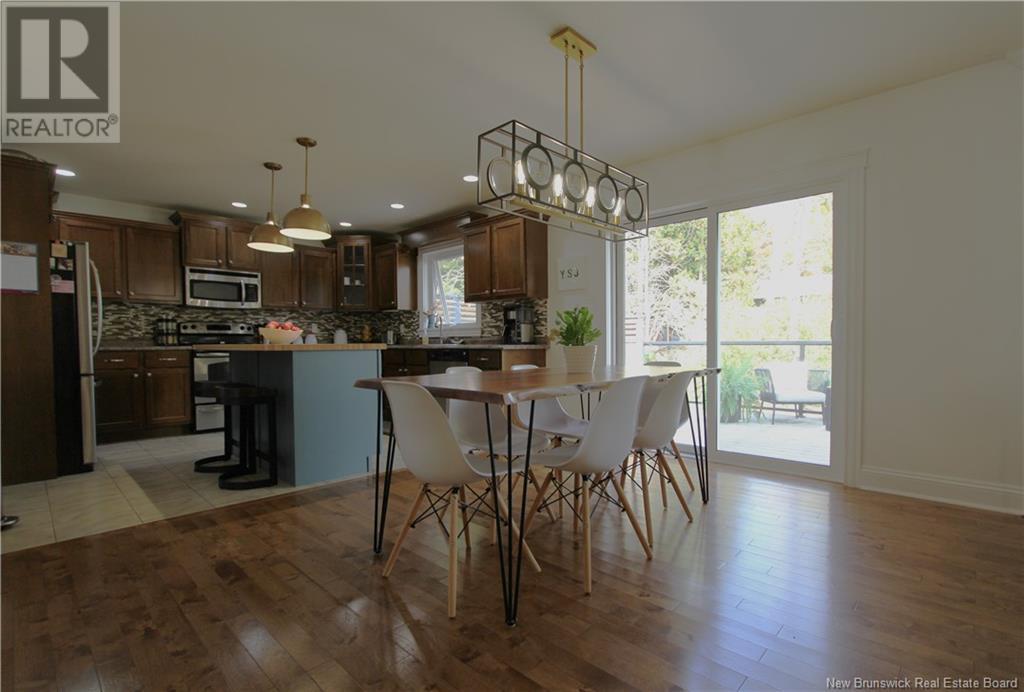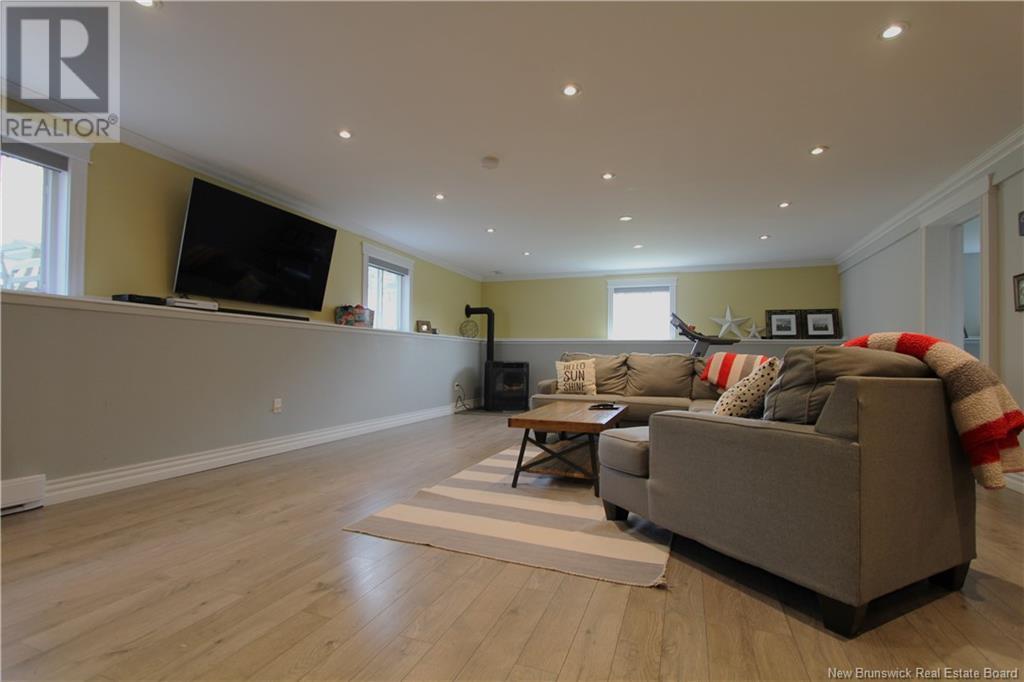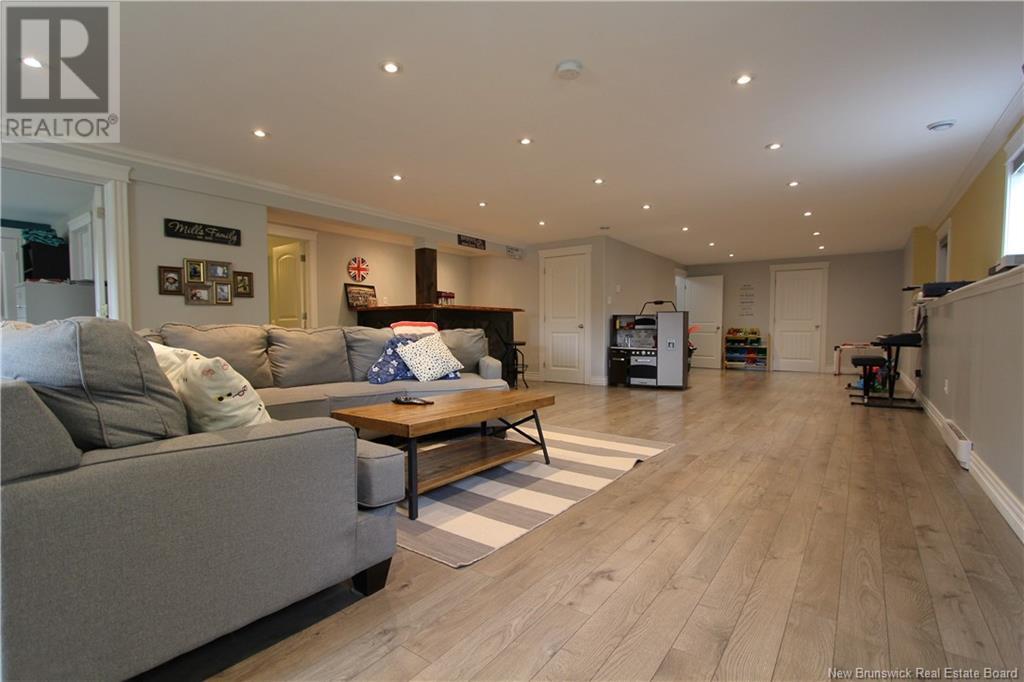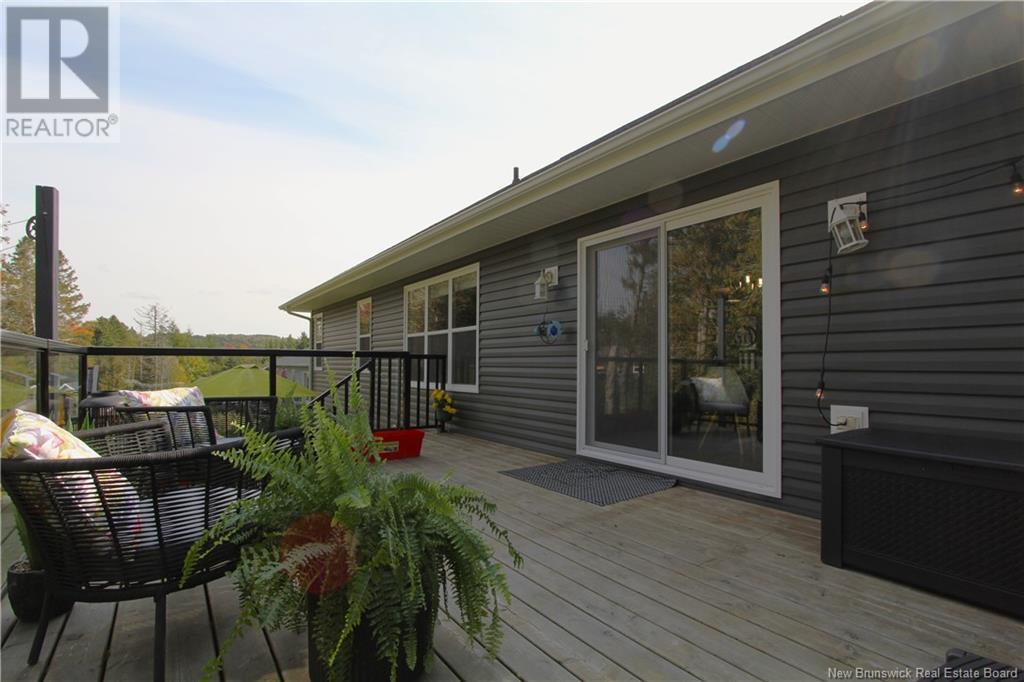19 Homestead Drive Hampton, New Brunswick E5N 0J7
$525,000
Located in the heart of Hampton this beautiful 1,500 sq. ft. home offers approximately 2800 sq. ft. of beautifully finished living space,. Step inside to find an inviting open-concept layout featuring a gorgeous kitchen with a center island with a custom butcher block countertop, perfect for cooking and entertaining. The main living area features a tray ceiling and is anchored by a custom fireplace with built-in shelving, adding warmth and style. A functional mudroom off the attached double car garage enhances everyday convenience. Rounding out the main level are three spacious bedrooms, including a luxurious master suite complete with a soaker tub in the ensuite. The other two bedrooms are both good size and have nice big windows. Downstairs, large windows fill the huge rec room with loads of natural light, along with a fourth bedroom and basement bathroom/laundry room. Outside, the fully landscaped yard is a private oasis, featuring a hot tub on the deck, ideal for relaxation or entertaining. (id:53560)
Property Details
| MLS® Number | NB107316 |
| Property Type | Single Family |
| EquipmentType | Water Heater |
| Features | Treed, Balcony/deck/patio |
| RentalEquipmentType | Water Heater |
Building
| BathroomTotal | 3 |
| BedroomsAboveGround | 3 |
| BedroomsBelowGround | 1 |
| BedroomsTotal | 4 |
| ArchitecturalStyle | Bungalow |
| ConstructedDate | 2012 |
| ExteriorFinish | Vinyl |
| FlooringType | Ceramic, Laminate, Wood |
| FoundationType | Concrete |
| HeatingFuel | Electric, Pellet |
| HeatingType | Baseboard Heaters, Stove |
| StoriesTotal | 1 |
| SizeInterior | 1494 Sqft |
| TotalFinishedArea | 2800 Sqft |
| Type | House |
| UtilityWater | Drilled Well, Well |
Parking
| Attached Garage | |
| Garage |
Land
| AccessType | Year-round Access |
| Acreage | No |
| LandscapeFeatures | Landscaped |
| Sewer | Municipal Sewage System |
| SizeIrregular | 0.27 |
| SizeTotal | 0.27 Ac |
| SizeTotalText | 0.27 Ac |
Rooms
| Level | Type | Length | Width | Dimensions |
|---|---|---|---|---|
| Basement | Bath (# Pieces 1-6) | 10 x 10.9 | ||
| Basement | Bedroom | 12.7 x 12 | ||
| Basement | Family Room | 21.6 x 43 | ||
| Main Level | Laundry Room | 6 x 13 | ||
| Main Level | Bedroom | 10.6 x 11.6 | ||
| Main Level | Bedroom | 10.8 x 12.6 | ||
| Main Level | Primary Bedroom | 16.8 x 12.3 | ||
| Main Level | Living Room | 14.4 x 17.8 | ||
| Main Level | Dining Room | 14 x 12.3 | ||
| Main Level | Kitchen | 14 x 10 |
https://www.realtor.ca/real-estate/27511100/19-homestead-drive-hampton
175 Hampton Rd, Unit 113
Quispamsis, New Brunswick E2E 4Y7
(506) 847-0522
(506) 847-0524
www.coldwellbankerselect.ca/
175 Hampton Rd, Unit 113
Quispamsis, New Brunswick E2E 4Y7
(506) 847-0522
(506) 847-0524
www.coldwellbankerselect.ca/
Interested?
Contact us for more information











































