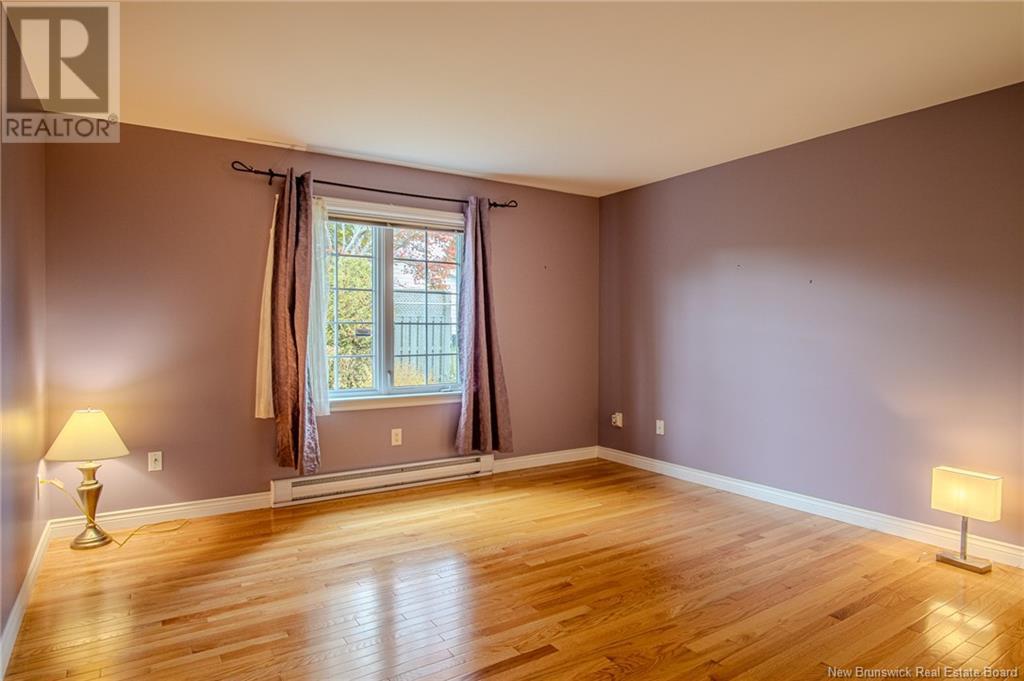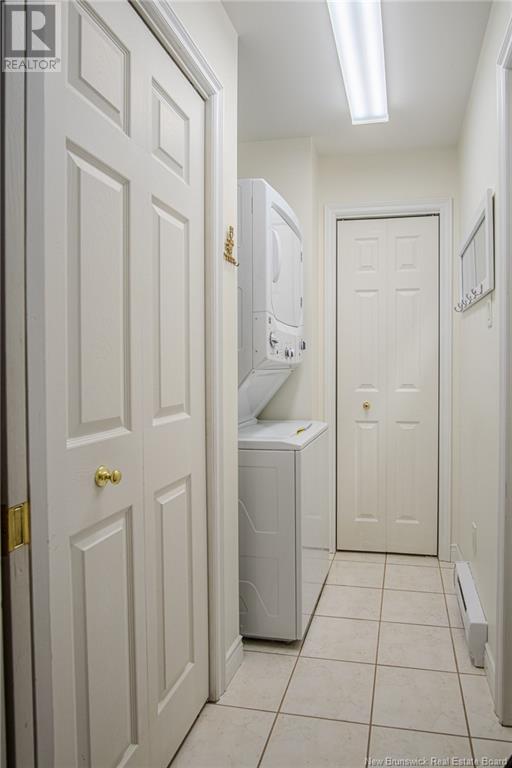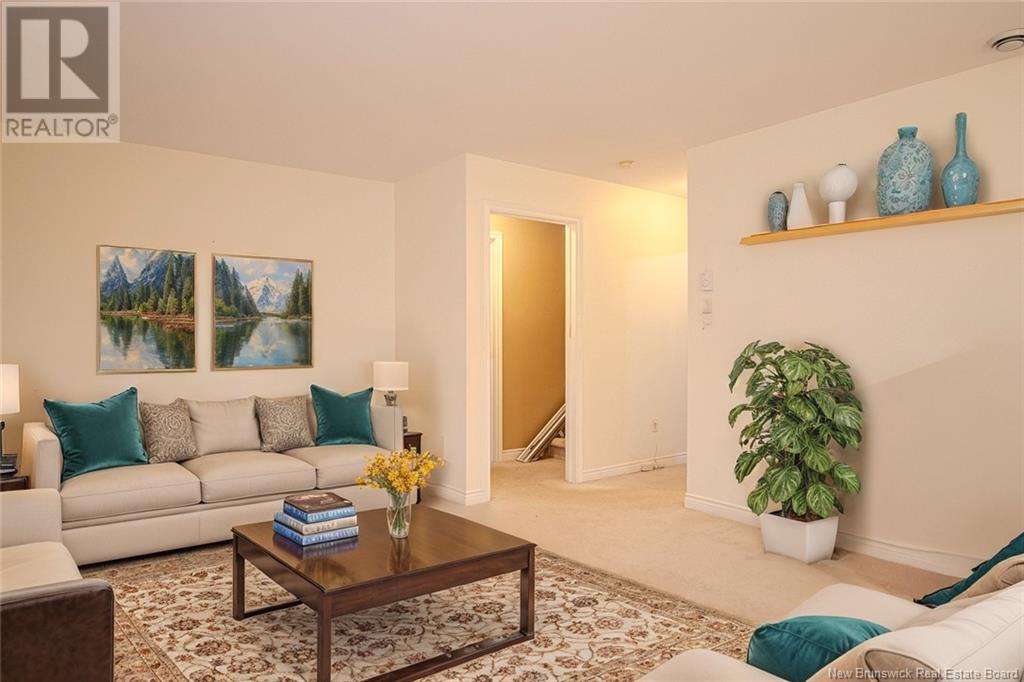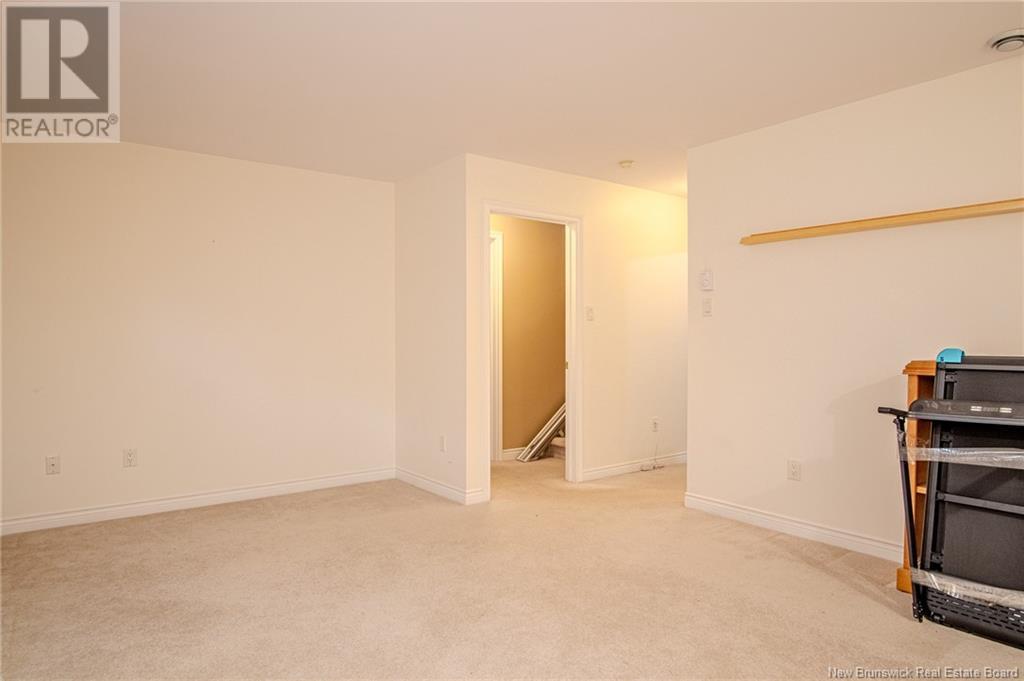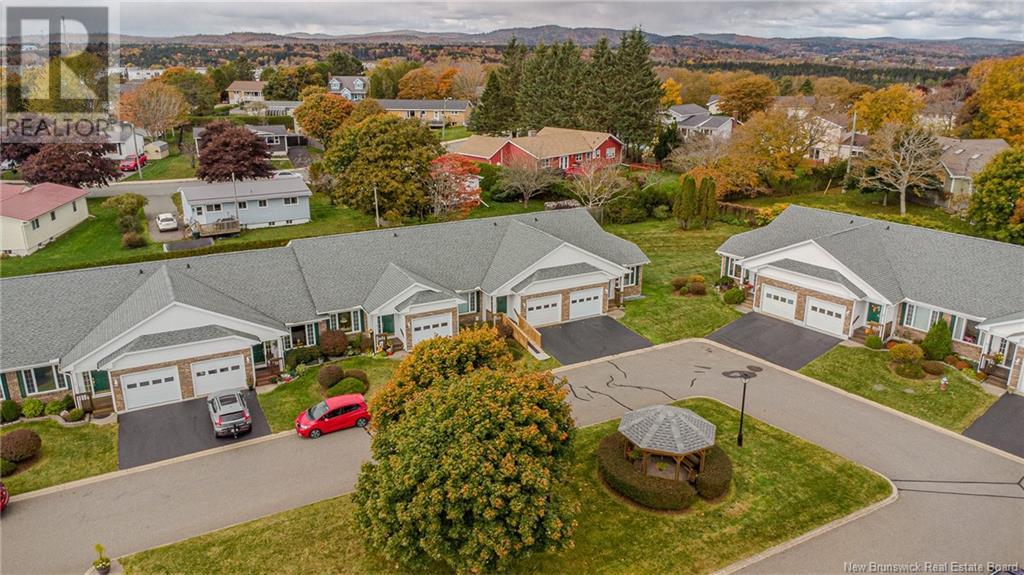19 White House Court Saint John, New Brunswick E5M 5Z8
$349,900Maintenance,
$160 Monthly
Maintenance,
$160 MonthlyThis stunning garden home in the desirable White House Court offers a perfect blend of tranquility and convenience in Churchill Heights. Enjoy breathtaking views of Irving Nature Park and the Bay of Fundy from the community gazebo. The home features a fully renovated bathroom with heated floors and a stand-up shower, ideal for those with mobility needs, plus an easily removable ramp for added accessibility. The spacious living room is perfect for entertaining, basking in the evening sun, while a well-appointed laundry and storage area greets you upon entering from the garage. The kitchen boasts ample storage, a dining area, and a stylish kitchen island, with a unique ceiling design that separates the kitchen from the dining space. The large bedroom is conveniently located next to the spacious bathroom, which includes plenty of storage. Downstairs, youll find a second bedroom with a walk-in closet, a cozy family room, a second bathroom, and two large unfinished storage areas. Meticulously maintained and move-in ready, this home awaits its next owners. Offers will be presented after 12 PM on October 22. (id:53560)
Property Details
| MLS® Number | NB107969 |
| Property Type | Single Family |
| Neigbourhood | Churchill Heights |
| EquipmentType | Heat Pump |
| Features | Balcony/deck/patio |
| RentalEquipmentType | Heat Pump |
Building
| BathroomTotal | 2 |
| BedroomsAboveGround | 1 |
| BedroomsBelowGround | 1 |
| BedroomsTotal | 2 |
| ConstructedDate | 1999 |
| CoolingType | Heat Pump |
| ExteriorFinish | Brick, Vinyl |
| HeatingType | Baseboard Heaters, Heat Pump |
| SizeInterior | 1100 Sqft |
| TotalFinishedArea | 1600 Sqft |
| UtilityWater | Municipal Water |
Land
| Acreage | No |
| Sewer | Municipal Sewage System |
| SizeIrregular | 0.049 |
| SizeTotal | 0.049 Ac |
| SizeTotalText | 0.049 Ac |
Rooms
| Level | Type | Length | Width | Dimensions |
|---|---|---|---|---|
| Basement | Storage | 9'7'' x 11'11'' | ||
| Basement | Storage | 22'9'' x 15'3'' | ||
| Basement | Family Room | 16'10'' x 5'4'' | ||
| Basement | Other | 6'1'' x 5'4'' | ||
| Basement | Bedroom | 9'5'' x 12'10'' | ||
| Main Level | Laundry Room | 7'1'' x 8'2'' | ||
| Main Level | Living Room | 19'11'' x 15'6'' | ||
| Main Level | Bath (# Pieces 1-6) | 9'2'' x 7'10'' | ||
| Main Level | Bedroom | 13'1'' x 12'11'' | ||
| Main Level | Kitchen/dining Room | 20'3'' x 13'7'' |
https://www.realtor.ca/real-estate/27549466/19-white-house-court-saint-john

10 King George Crt
Saint John, New Brunswick E2K 0H5
(506) 634-8200
(506) 632-1937
www.remax-sjnb.com/
Interested?
Contact us for more information






















