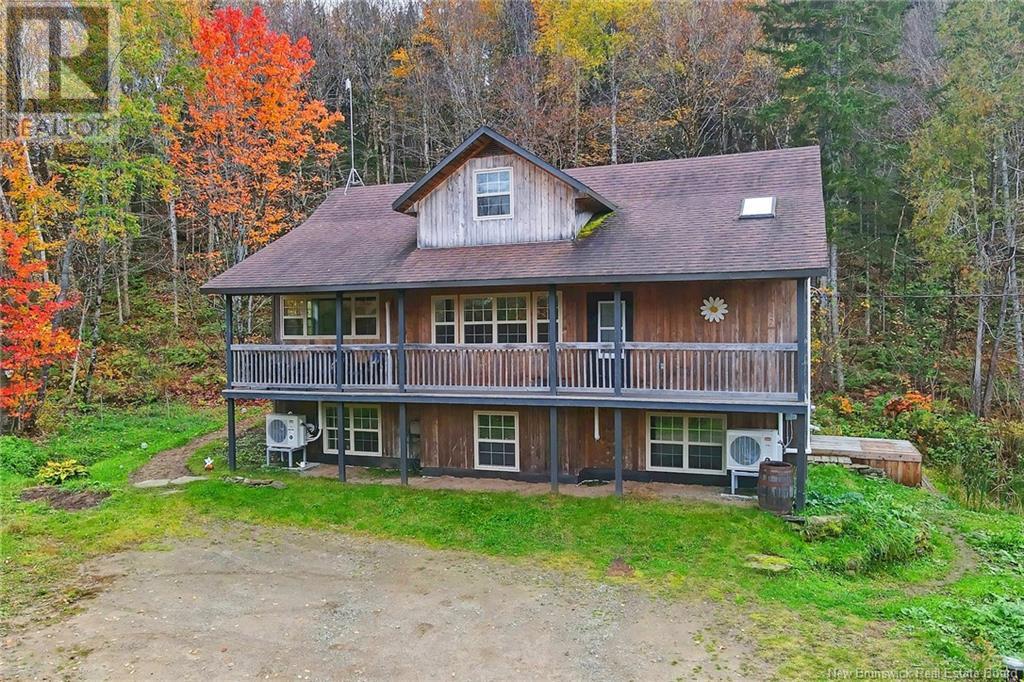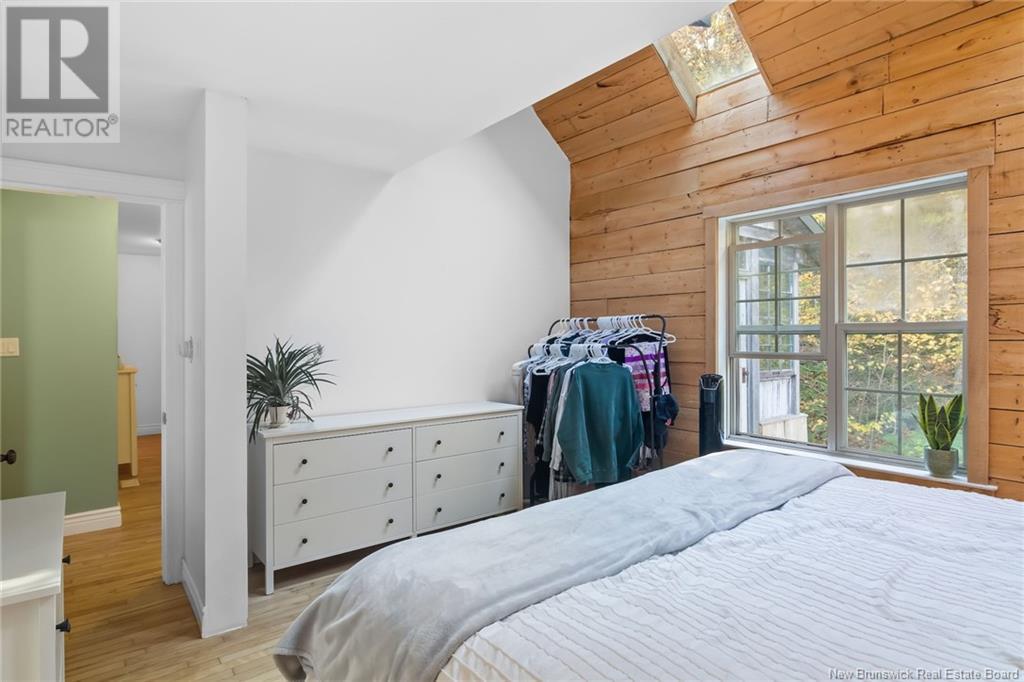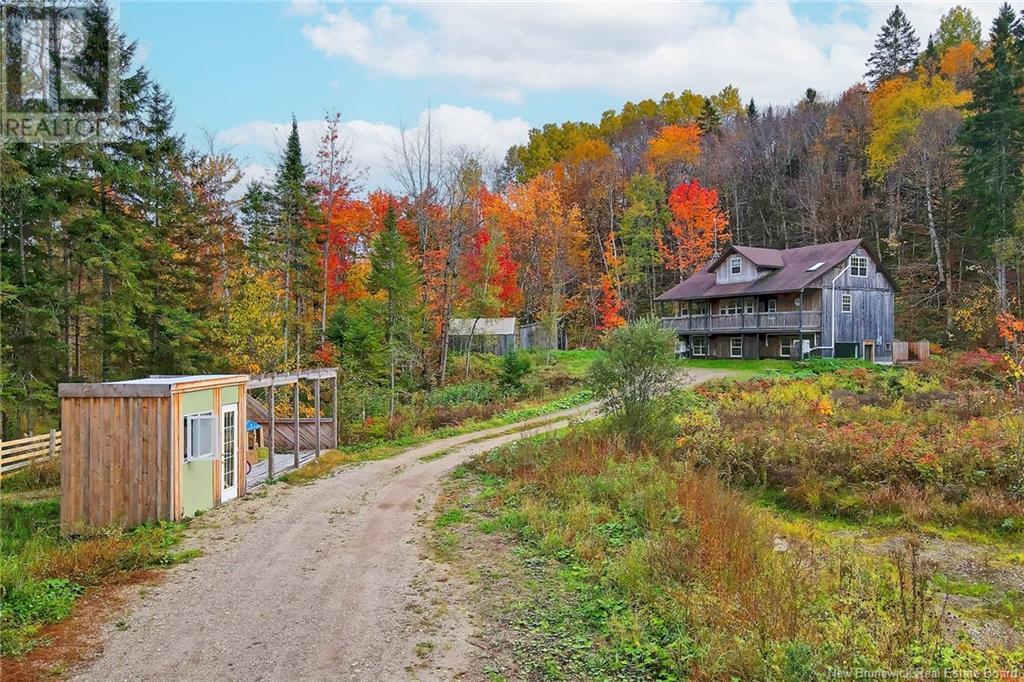1943 Route 148 Taymouth, New Brunswick E6C 2C7
$409,999
Discover your own slice of paradise in this captivating 5-bedroom, 2-bathroom home set on 1.5acres of beautiful property. With an abundance of natural light pouring in through skylights, the spacious interior creates a warm and inviting atmosphere perfect for family living and entertaining. The heart of the home features a modern kitchen that seamlessly flows into the dining area, making it ideal for gatherings. Each of the five bedrooms is generously sized, providing comfort and privacy for family and guests alike. Step outside to find your private oasis, complete with a pond that adds to the serene ambiance. Enjoy the outside stunning views of the surrounding landscapeperfect for unwinding after a long day. Recent upgrades include newly installed heat pumps for efficient heating and cooling year-round. The expansive yard offers endless possibilities for outdoor activities, gardening, or simply enjoying the peaceful surroundings. This property is a rare find, combining spacious living with natural beauty and modern comforts. Dont miss the chance to call this enchanting home yoursschedule a viewing today and experience the lifestyle youve always dreamed of! (id:53560)
Property Details
| MLS® Number | NB107677 |
| Property Type | Single Family |
| Features | Treed, Balcony/deck/patio |
Building
| BathroomTotal | 2 |
| BedroomsAboveGround | 3 |
| BedroomsBelowGround | 2 |
| BedroomsTotal | 5 |
| ArchitecturalStyle | 2 Level |
| ConstructedDate | 2013 |
| CoolingType | Heat Pump |
| ExteriorFinish | Wood |
| FlooringType | Ceramic, Vinyl, Wood |
| FoundationType | Concrete |
| HeatingType | Heat Pump |
| SizeInterior | 1260 Sqft |
| TotalFinishedArea | 1900 Sqft |
| Type | House |
| UtilityWater | Well |
Land
| AccessType | Year-round Access, Road Access |
| Acreage | Yes |
| LandscapeFeatures | Partially Landscaped |
| Sewer | Septic System |
| SizeIrregular | 1.5 |
| SizeTotal | 1.5 Ac |
| SizeTotalText | 1.5 Ac |
Rooms
| Level | Type | Length | Width | Dimensions |
|---|---|---|---|---|
| Second Level | Other | 13'0'' x 8'11'' | ||
| Second Level | Other | 5'4'' x 8'3'' | ||
| Second Level | Bath (# Pieces 1-6) | 11'1'' x 7'8'' | ||
| Second Level | Bedroom | 13'10'' x 8'11'' | ||
| Second Level | Bedroom | 13'10'' x 8'11'' | ||
| Basement | Other | 14'2'' x 11'3'' | ||
| Basement | Exercise Room | 14'8'' x 15'9'' | ||
| Basement | Utility Room | 11'6'' x 7'10'' | ||
| Basement | Bedroom | 14'2'' x 13'4'' | ||
| Basement | Bedroom | 11'6'' x 14'11'' | ||
| Main Level | Other | 9'11'' x 7'3'' | ||
| Main Level | Bath (# Pieces 1-6) | 11'10'' x 8'0'' | ||
| Main Level | Bedroom | 12'6'' x 13'4'' | ||
| Main Level | Kitchen | 9'2'' x 12'1'' | ||
| Main Level | Dining Room | 14'8'' x 8'11'' | ||
| Main Level | Foyer | 7'11'' x 14'2'' | ||
| Main Level | Living Room | 16'6'' x 12'2'' |
https://www.realtor.ca/real-estate/27531113/1943-route-148-taymouth

90 Woodside Lane, Unit 101
Fredericton, New Brunswick E3C 2R9
(506) 459-3733
(506) 459-3732
www.kwfredericton.ca/
Interested?
Contact us for more information





















































