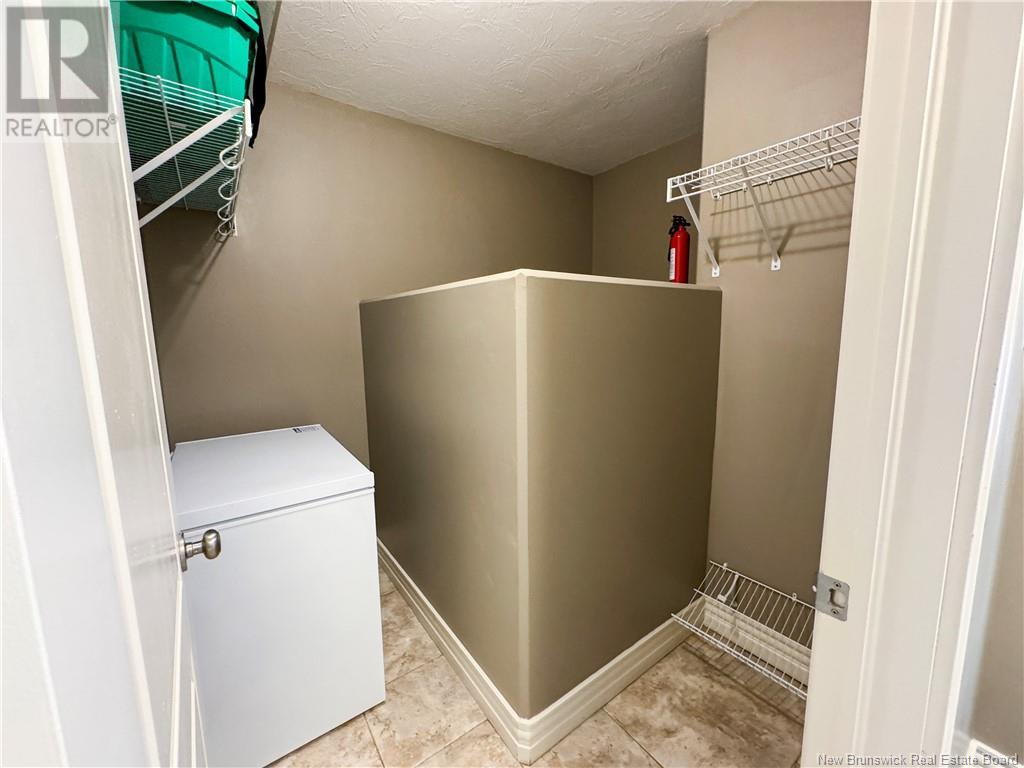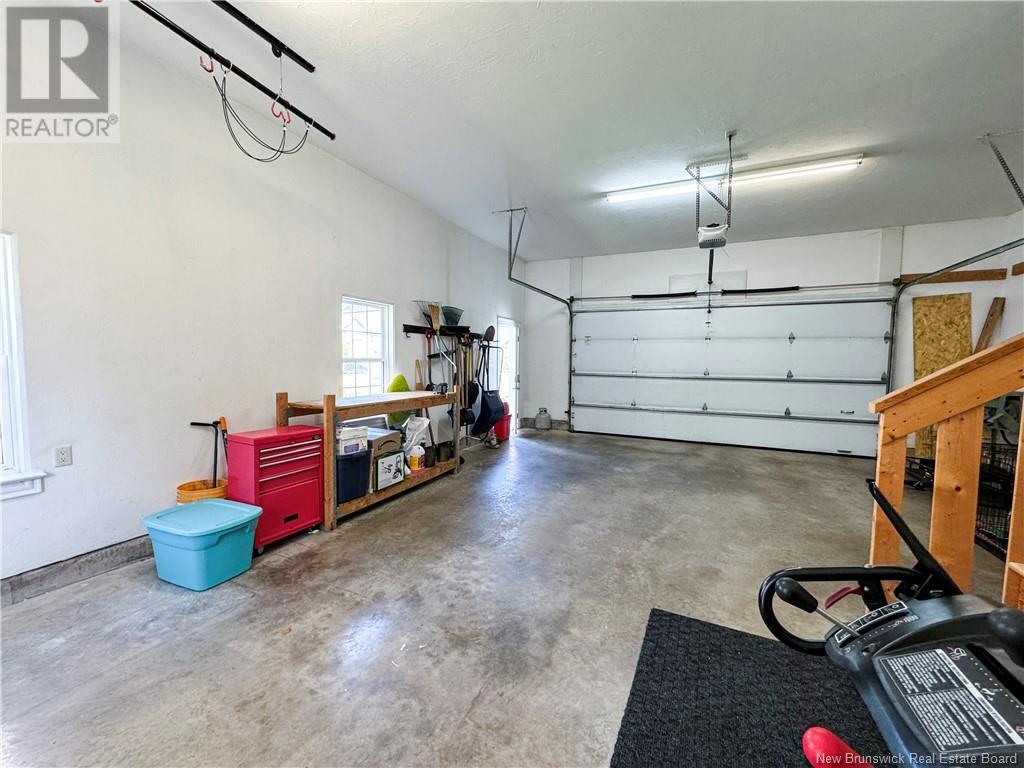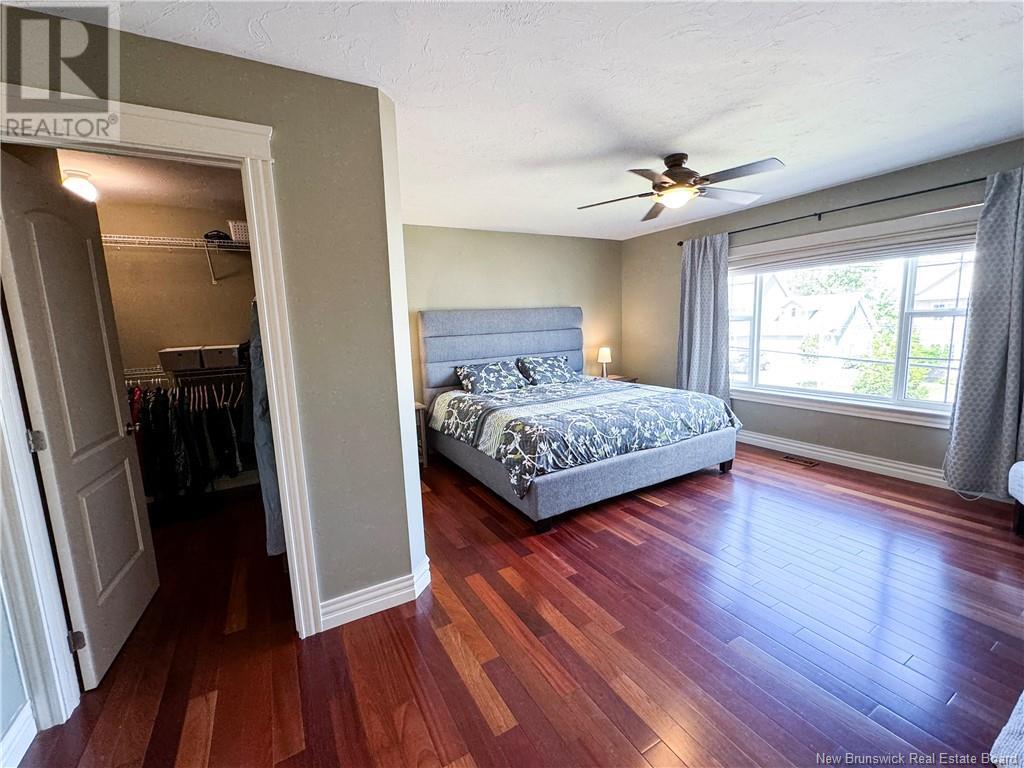196 Mailhot Moncton, New Brunswick E1G 0A3
$639,900
Are you looking for an immaculate, well appointed 2 storey home in desirable Rosemont Park? Look no more! Welcome to 196 Mailhot Ave in Moncton. As you enter the house you walk into a nice foyer with a large closet that takes you to a big Living room. From there you go into great eat in kitchen & dining room. From the dining room you can go out to the sizeable deck and wrap around veranda or steps down to a beautiful fenced backyard. This level also has a 2 pc powder room & laundry. The second floor features a big main bedroom with walk-in closed and an ensuite with a jetted tub as well as 2 other nice size bedrooms, This level is completed by a family 4 pc bath. Both levels offer vanities with granite countertops. Basement offers an entrance from garage that leads to a cozy family room with a nice slate wall, a 4th bedroom (non-conforming) or office,, a 4 pc bath, utility room and a large storage/workshop. Oversized double garage with a gator lift (remote control to store items hanging from the ceiling). Additional features include forced air climate controlled system with A/C and Natural gas furnace, central vac, ensuite jacuzzi and more! Call today to book a showing. (id:53560)
Property Details
| MLS® Number | NB108632 |
| Property Type | Single Family |
| Neigbourhood | Hildegarde |
| Features | Balcony/deck/patio |
Building
| Bathroom Total | 4 |
| Bedrooms Above Ground | 3 |
| Bedrooms Below Ground | 1 |
| Bedrooms Total | 4 |
| Architectural Style | 2 Level |
| Constructed Date | 2007 |
| Cooling Type | Air Conditioned, Air Exchanger |
| Exterior Finish | Stone, Vinyl |
| Flooring Type | Laminate, Tile, Hardwood |
| Foundation Type | Concrete |
| Half Bath Total | 1 |
| Heating Fuel | Natural Gas |
| Heating Type | Forced Air |
| Size Interior | 2,105 Ft2 |
| Total Finished Area | 3050 Sqft |
| Type | House |
| Utility Water | Municipal Water |
Parking
| Garage |
Land
| Access Type | Year-round Access |
| Acreage | No |
| Landscape Features | Landscaped |
| Sewer | Municipal Sewage System |
| Size Irregular | 768 |
| Size Total | 768 M2 |
| Size Total Text | 768 M2 |
Rooms
| Level | Type | Length | Width | Dimensions |
|---|---|---|---|---|
| Second Level | 4pc Bathroom | X | ||
| Second Level | Bedroom | 10'9'' x 9'8'' | ||
| Second Level | Bedroom | 15' x 11'8'' | ||
| Second Level | Bedroom | 16' x 11'10'' | ||
| Basement | Storage | 16'3'' x 14'4'' | ||
| Basement | Bedroom | 14'5'' x 9'9'' | ||
| Basement | Family Room | 19' x 10'10'' | ||
| Main Level | 2pc Bathroom | X | ||
| Main Level | Dining Room | 17' x 11'6'' | ||
| Main Level | Kitchen | 13'6'' x 11'6'' | ||
| Main Level | Living Room | 17' x 16' |
https://www.realtor.ca/real-estate/27598087/196-mailhot-moncton
101-29 Victoria Street
Moncton, New Brunswick E1C 9J6
(506) 870-8888
(506) 877-1277
www.platinumatlanticrealty.com/
Contact Us
Contact us for more information




















































