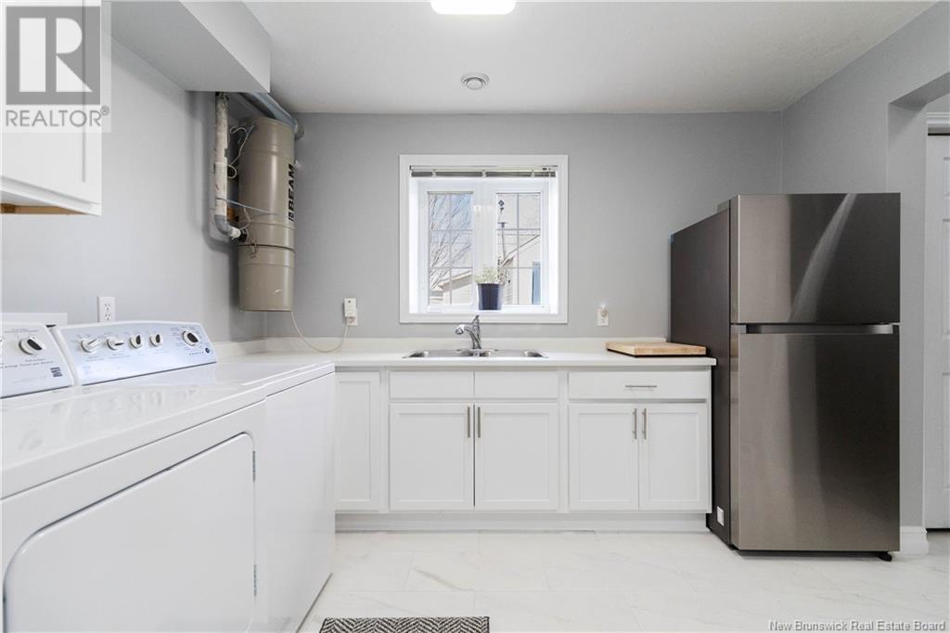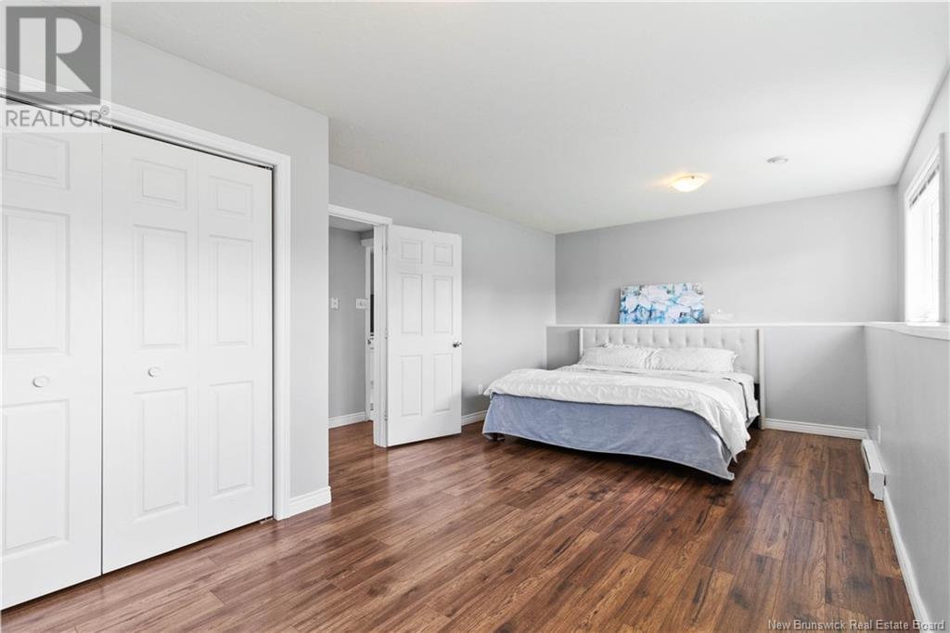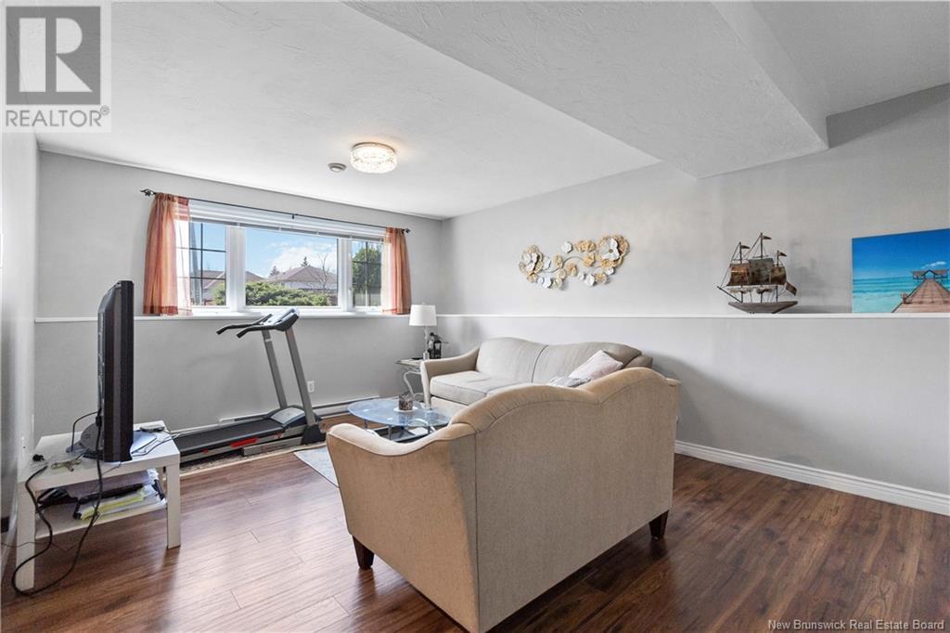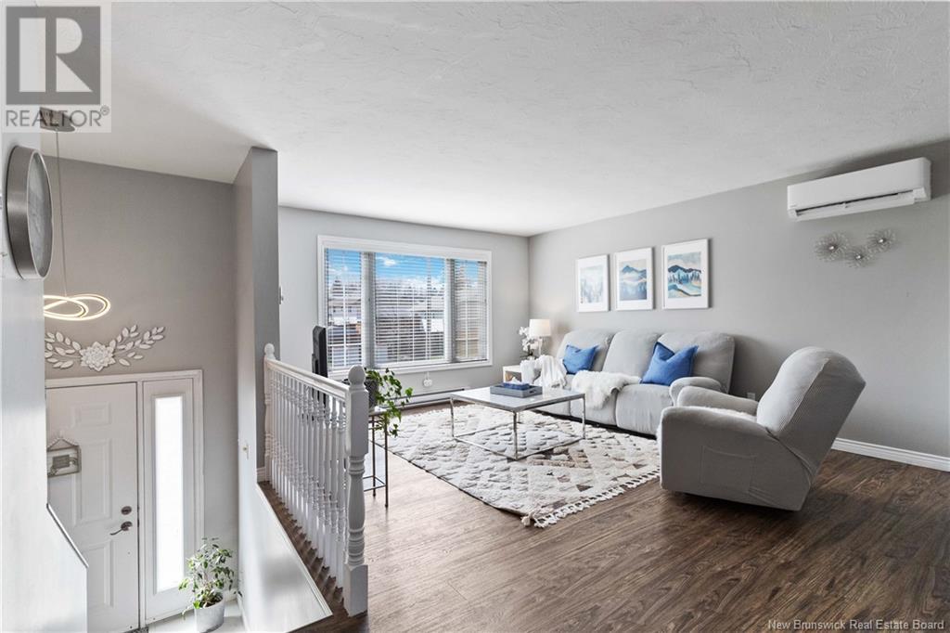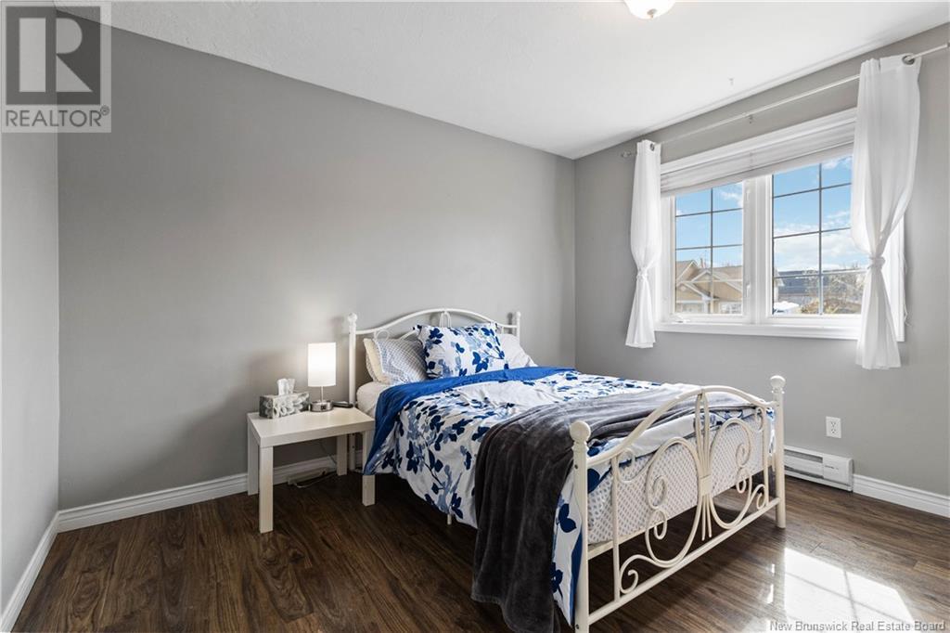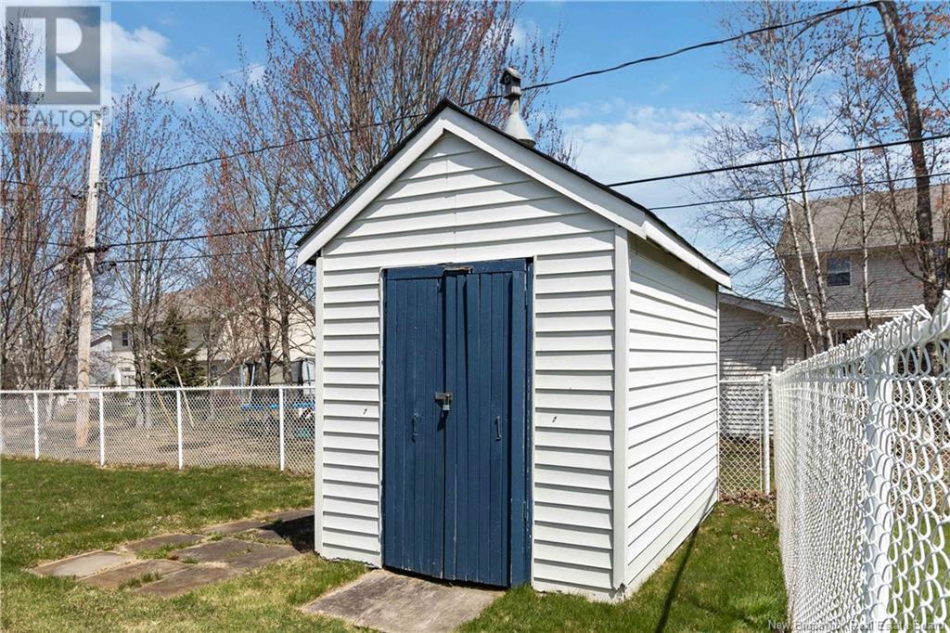196 Sunshine Drive Moncton, New Brunswick E1G 2E1
$510,000
Step into 196 Sunshine, where meticulous maintenance and loving care have shaped this raised ranch into a haven of updates and renovations. Bathed in natural light, this home boasts a deeper layout than your typical raised ranch, offering generous ceiling heights and a separate entrance with minimal steps below. The upper level welcomes you with a spacious open-concept kitchen, dining, and living area. Recently renovated, the kitchen shines with new butcher block counters and flooring. Three sizable bedrooms await, including a primary suite with a walk-in closet. Step into the sunroom and immerse yourself in a space filled with warmth and natural light. This inviting room serves as a sanctuary, offering a tranquil retreat from the hustle and bustle of daily life. Below, the lower level enjoys ample sunlight, thanks to extra-large windows partially above grade. A family room and bedroom offer versatile living space with a separate entrance that provides endless possibilities for configuring an in-law suite. Ideal for first-time buyers, investors, blended families, or those desiring to keep loved ones close, 196 Sunshine beckons with its warmth and adaptability. (id:53560)
Property Details
| MLS® Number | NB105397 |
| Property Type | Single Family |
Building
| BathroomTotal | 2 |
| BedroomsAboveGround | 3 |
| BedroomsBelowGround | 1 |
| BedroomsTotal | 4 |
| ArchitecturalStyle | 2 Level |
| BasementDevelopment | Finished |
| BasementType | Full (finished) |
| ConstructedDate | 1996 |
| CoolingType | Heat Pump |
| ExteriorFinish | Vinyl |
| FlooringType | Ceramic, Laminate |
| FoundationType | Concrete |
| HeatingFuel | Electric |
| HeatingType | Baseboard Heaters, Heat Pump |
| RoofMaterial | Asphalt Shingle |
| RoofStyle | Unknown |
| SizeInterior | 1176 Sqft |
| TotalFinishedArea | 2268 Sqft |
| Type | House |
| UtilityWater | Municipal Water |
Land
| AccessType | Year-round Access |
| Acreage | No |
| Sewer | Municipal Sewage System |
| SizeIrregular | 654 |
| SizeTotal | 654 M2 |
| SizeTotalText | 654 M2 |
Rooms
| Level | Type | Length | Width | Dimensions |
|---|---|---|---|---|
| Basement | 3pc Bathroom | 8'0'' x 7'7'' | ||
| Basement | Bedroom | 11'5'' x 19'11'' | ||
| Basement | Family Room | 23'5'' x 20'11'' | ||
| Basement | Laundry Room | 11'6'' x 10'10'' | ||
| Main Level | Bedroom | 11'5'' x 9'0'' | ||
| Main Level | Bedroom | 11'6'' x 11'0'' | ||
| Main Level | Other | 4'7'' x 7'1'' | ||
| Main Level | Bedroom | 11'7'' x 14'7'' | ||
| Main Level | 3pc Bathroom | 11'11'' x 5'1'' | ||
| Main Level | Living Room | 13'0'' x 13'4'' | ||
| Main Level | Kitchen | 12'1'' x 19'0'' |
https://www.realtor.ca/real-estate/27372459/196-sunshine-drive-moncton
1888 Mountain Road Suite 2
Moncton, New Brunswick E1G 1A9
(506) 386-5568
Interested?
Contact us for more information







