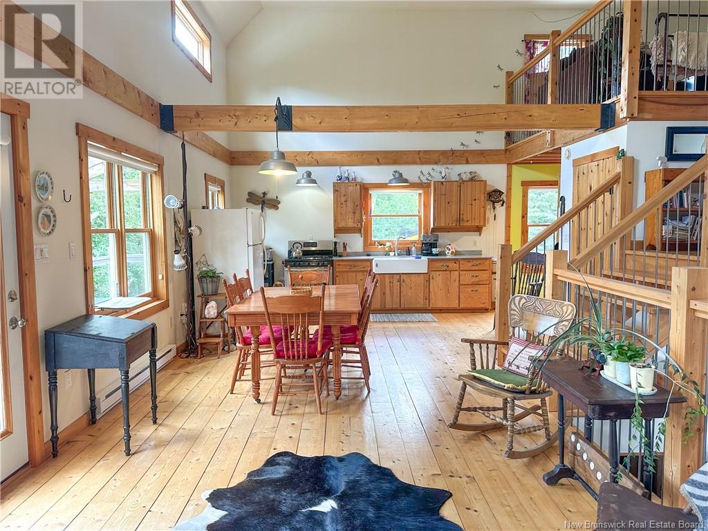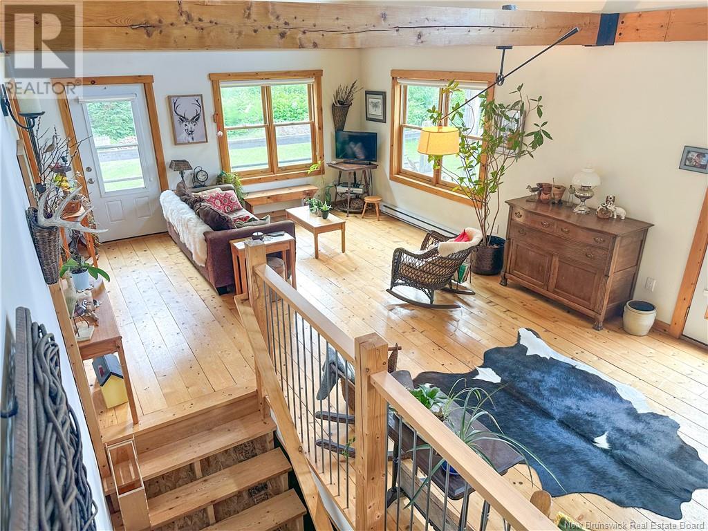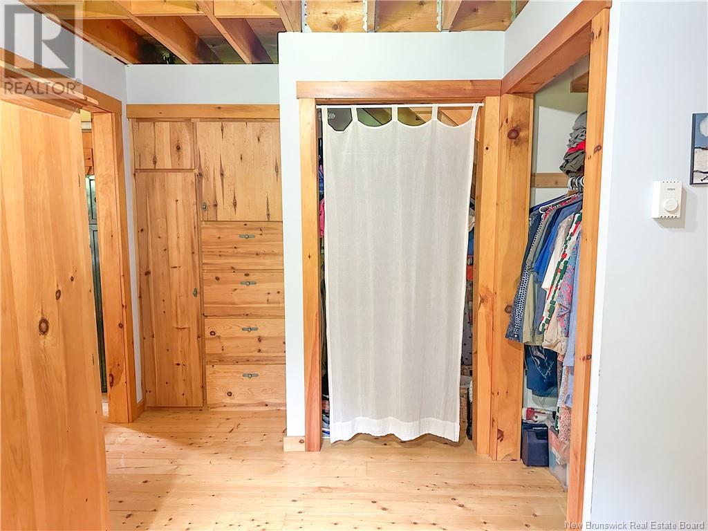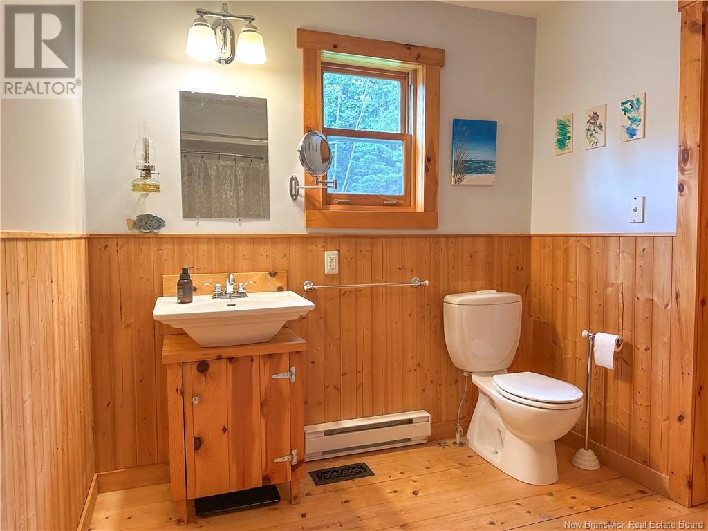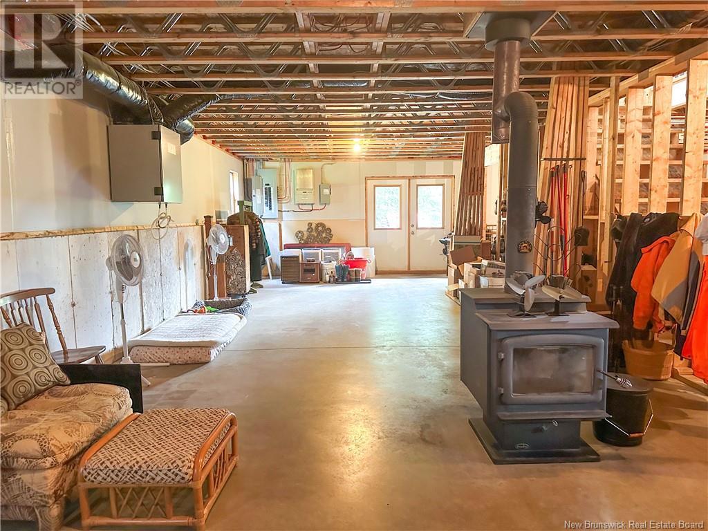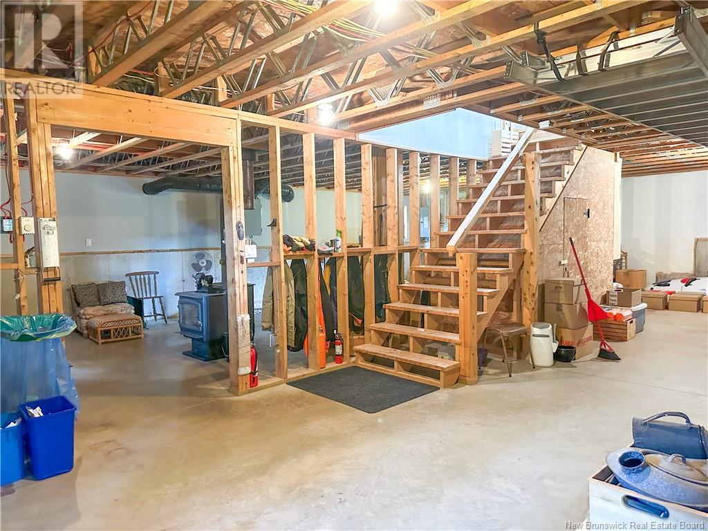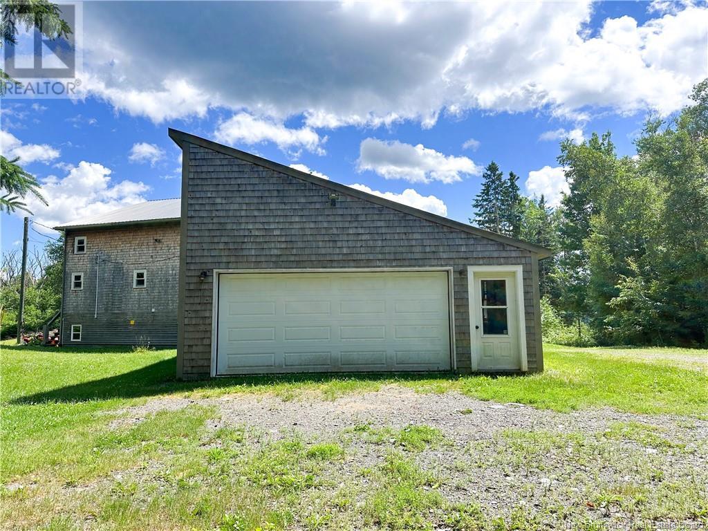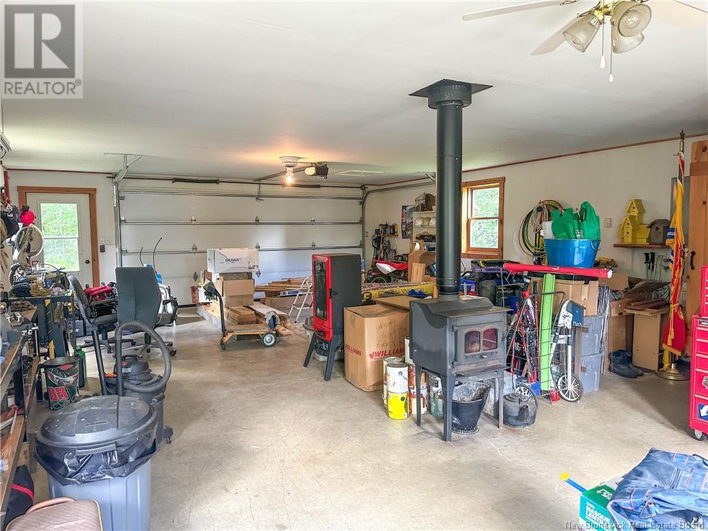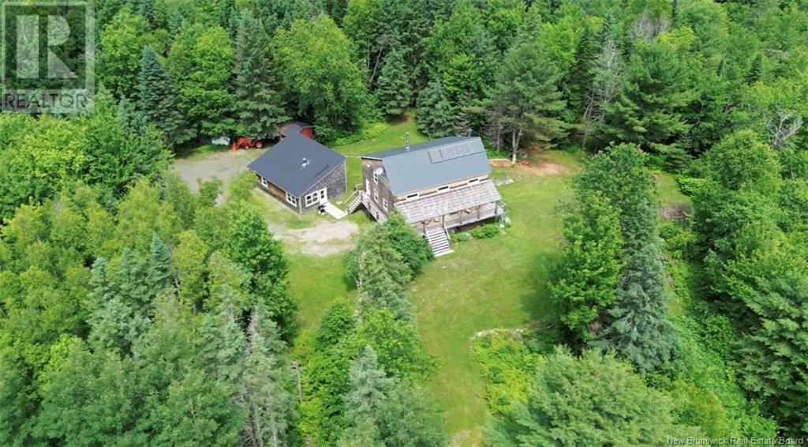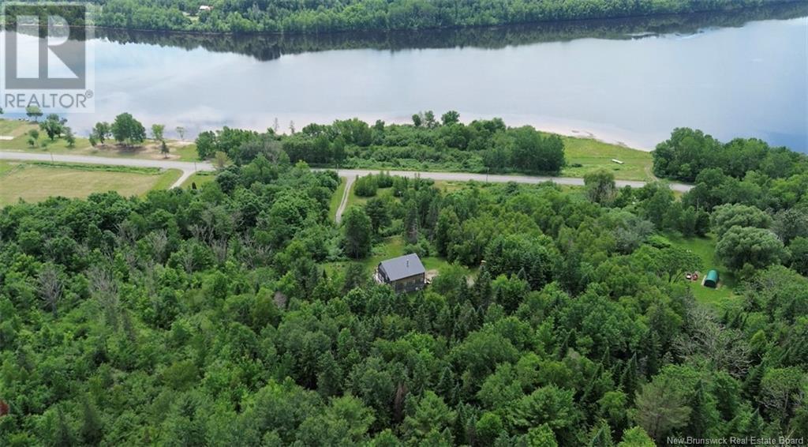1980 105 Route Southampton, New Brunswick E6G 1M8
$389,900
This large open concept home sitting on 10 acres overlooking the Saint John River (with potential leasing option for waterfront from NB Power across the road) will leave you relaxed from the time you pull into the driveway! The winding driveway provides privacy leading you to this gorgeous cedar shake home and detached garage. All of the wood for this home was sourced locally; every board tells a story! The main floor houses the entry, kitchen, dining room, pantry, bath, laundry, walk in closet and primary bedroom. The massive loft is wide open; however, could be divided into multiple rooms if that better suits your needs. The full concrete basement is unfinished and makes for incredible storage or future finished space if required. Outside, the wrap around porch might just be your favourite spot on the property (also the best place to watch your daily sunsets)! If you do decide to leave the porch, you will find an oversized garage which can easily be set up with living quarters in all or part of the space (owners lived comfortably here while the home was built). It features a bathroom, woodstove & electric heat, washer, dryer, fridge & stove hookups and is completely insulated! The property boasts both cleared and wooded space, trails, raised garden beds and more! On top of all of these amazing details, it is incredibly efficient as it is equipped with Solar Panels!!! It's time for you to come check it out for yourself! (id:53560)
Property Details
| MLS® Number | NB102131 |
| Property Type | Single Family |
| Features | Treed, Balcony/deck/patio |
| WaterFrontType | Waterfront On River |
Building
| BathroomTotal | 2 |
| BedroomsAboveGround | 2 |
| BedroomsTotal | 2 |
| ConstructedDate | 2009 |
| CoolingType | Air Exchanger |
| ExteriorFinish | Cedar Shingles, Wood Shingles, Wood |
| FlooringType | Wood |
| FoundationType | Concrete |
| HeatingFuel | Electric, Wood |
| HeatingType | Baseboard Heaters, Stove |
| RoofMaterial | Metal |
| RoofStyle | Unknown |
| SizeInterior | 1821 Sqft |
| TotalFinishedArea | 1821 Sqft |
| Type | House |
| UtilityWater | Well |
Parking
| Detached Garage | |
| Garage | |
| Garage | |
| Heated Garage |
Land
| AccessType | Year-round Access |
| Acreage | Yes |
| LandscapeFeatures | Partially Landscaped |
| Sewer | Septic System |
| SizeIrregular | 10 |
| SizeTotal | 10 Ac |
| SizeTotalText | 10 Ac |
Rooms
| Level | Type | Length | Width | Dimensions |
|---|---|---|---|---|
| Second Level | Loft | 39'0'' x 15'7'' | ||
| Main Level | Laundry Room | 15'5'' x 9'10'' | ||
| Main Level | Bedroom | 15'3'' x 12'5'' | ||
| Main Level | 3pc Bathroom | 11'2'' x 7'9'' | ||
| Main Level | Living Room | 17'0'' x 15'3'' | ||
| Main Level | Kitchen/dining Room | 22'0'' x 15'3'' | ||
| Main Level | Mud Room | 15'10'' x 8'2'' |
https://www.realtor.ca/real-estate/27111311/1980-105-route-southampton
650 Main Street Unit 2
Woodstock, New Brunswick E7M 2G9
(506) 324-9004
(506) 328-8233
www.exitplatinum.com/
650 Main Street Unit 2
Woodstock, New Brunswick E7M 2G9
(506) 324-9004
(506) 328-8233
www.exitplatinum.com/
Interested?
Contact us for more information










