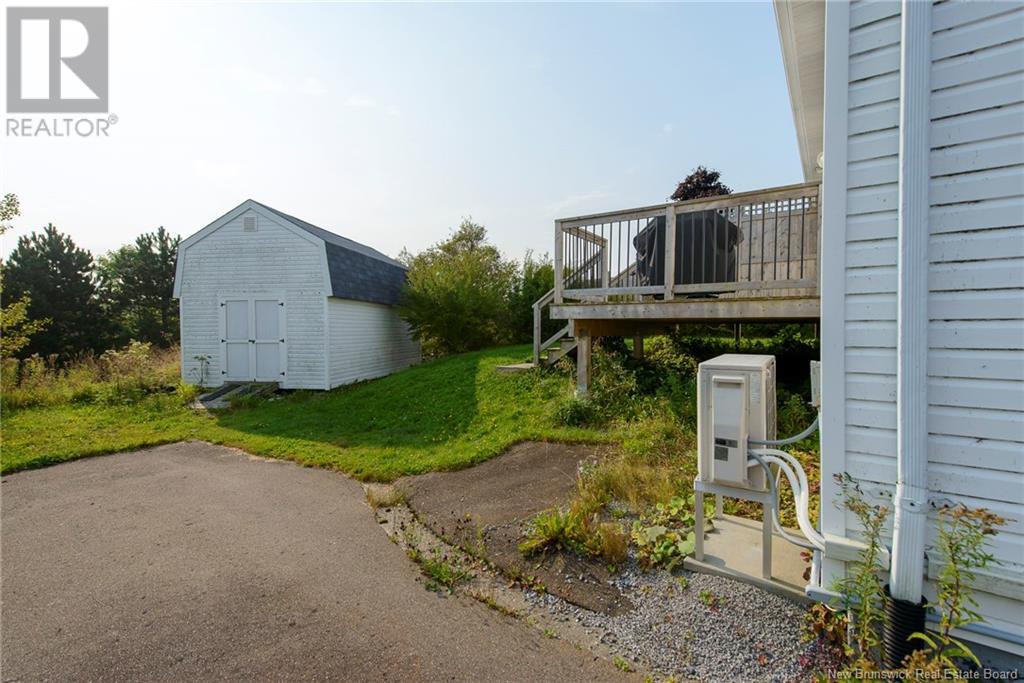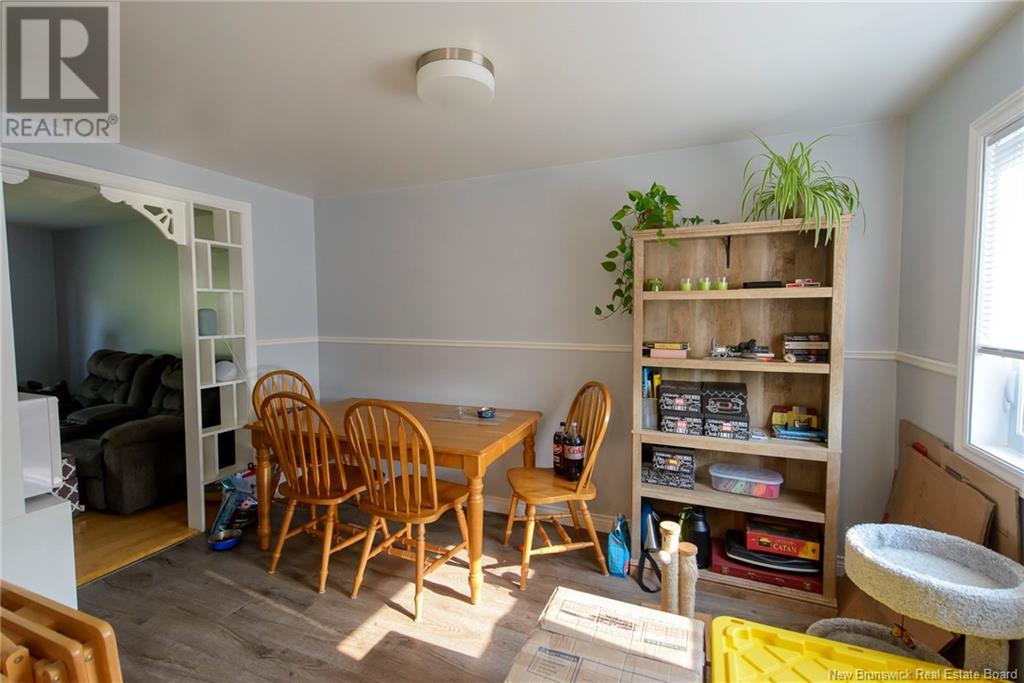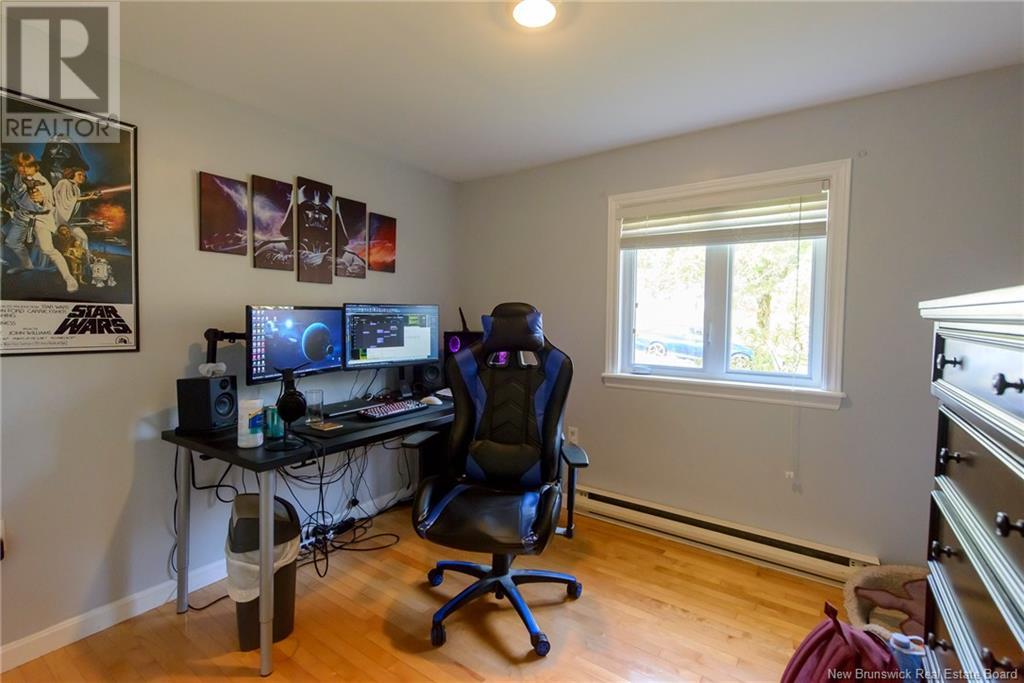199 Mark Drive Saint John, New Brunswick E2J 3X6
$284,900
Welcome to 199 Mark Drive. Come and view this spacious four-bedroom bungalow offering many updates and great features. Located minutes from malls, restaurants, schools and so much more, this home is ideal for a growing family. The property offers three spacious bedrooms, a full bath, a kitchen, dining, and living on the main level with hardwood floors throughout. The lower level offers a large family room and 2 more potential bedrooms, a laundry room, and a half bath. Outside you will find a nicely landscaped yard, a paved driveway, and an oversized 20 x 12 shed with loft storage. Don't miss out on this very well-maintained home in the heart of east Saint John. Call today for full details and a private viewing. Pride of ownership is apparent throughout. (id:53560)
Property Details
| MLS® Number | NB105945 |
| Property Type | Single Family |
| Neigbourhood | Silver Falls Park |
| EquipmentType | Water Heater |
| Features | Balcony/deck/patio |
| RentalEquipmentType | Water Heater |
| Structure | Shed |
Building
| BathroomTotal | 2 |
| BedroomsAboveGround | 3 |
| BedroomsBelowGround | 1 |
| BedroomsTotal | 4 |
| ArchitecturalStyle | Bungalow |
| ConstructedDate | 1982 |
| CoolingType | Heat Pump |
| ExteriorFinish | Vinyl |
| FlooringType | Vinyl, Hardwood |
| FoundationType | Concrete |
| HalfBathTotal | 1 |
| HeatingFuel | Electric |
| HeatingType | Baseboard Heaters, Heat Pump |
| RoofMaterial | Asphalt Shingle |
| RoofStyle | Unknown |
| StoriesTotal | 1 |
| SizeInterior | 1008 Sqft |
| TotalFinishedArea | 2016 Sqft |
| Type | House |
| UtilityWater | Municipal Water |
Land
| AccessType | Year-round Access |
| Acreage | No |
| LandscapeFeatures | Landscaped |
| Sewer | Municipal Sewage System |
| SizeIrregular | 0.196 |
| SizeTotal | 0.196 Ac |
| SizeTotalText | 0.196 Ac |
| ZoningDescription | Res |
Rooms
| Level | Type | Length | Width | Dimensions |
|---|---|---|---|---|
| Basement | Bedroom | 16'3'' x 7'8'' | ||
| Basement | Hobby Room | 14'6'' x 11'6'' | ||
| Basement | 2pc Bathroom | 8'3'' x 6'6'' | ||
| Basement | Family Room | 11'6'' x 21' | ||
| Basement | Utility Room | 12'9'' x 9' | ||
| Main Level | Bedroom | 10' x 9' | ||
| Main Level | Primary Bedroom | 12'5'' x 10' | ||
| Main Level | Bedroom | 9'7'' x 9'11'' | ||
| Main Level | Bath (# Pieces 1-6) | 13' x 4'11'' | ||
| Main Level | Dining Room | 13'5'' x 8'3'' | ||
| Main Level | Kitchen | 12'1'' x 8'6'' | ||
| Main Level | Living Room | 16'7'' x 12'4'' |
https://www.realtor.ca/real-estate/27417848/199-mark-drive-saint-john

10 King George Crt
Saint John, New Brunswick E2K 0H5
(506) 634-8200
(506) 632-1937
www.remax-sjnb.com/
Interested?
Contact us for more information























