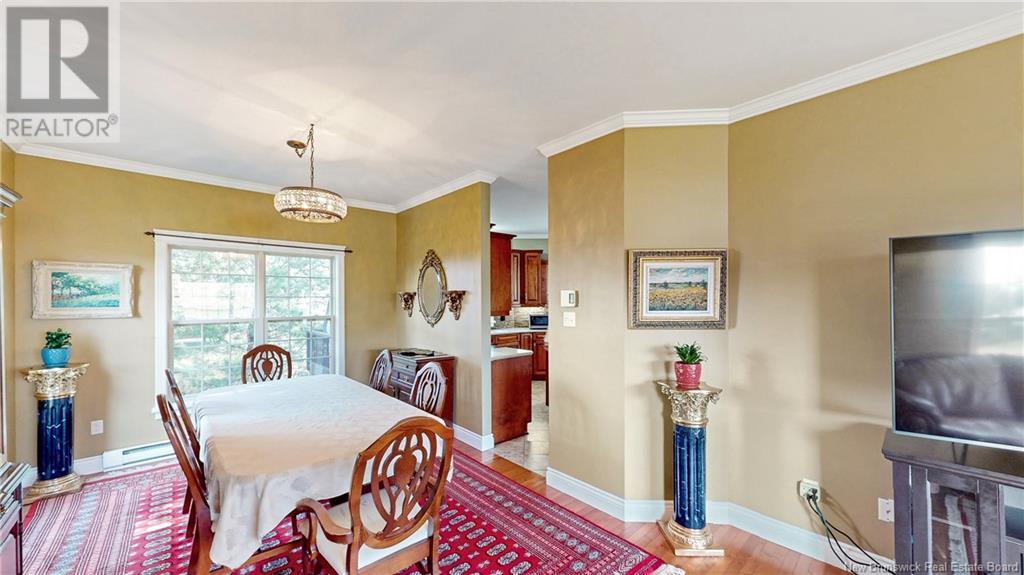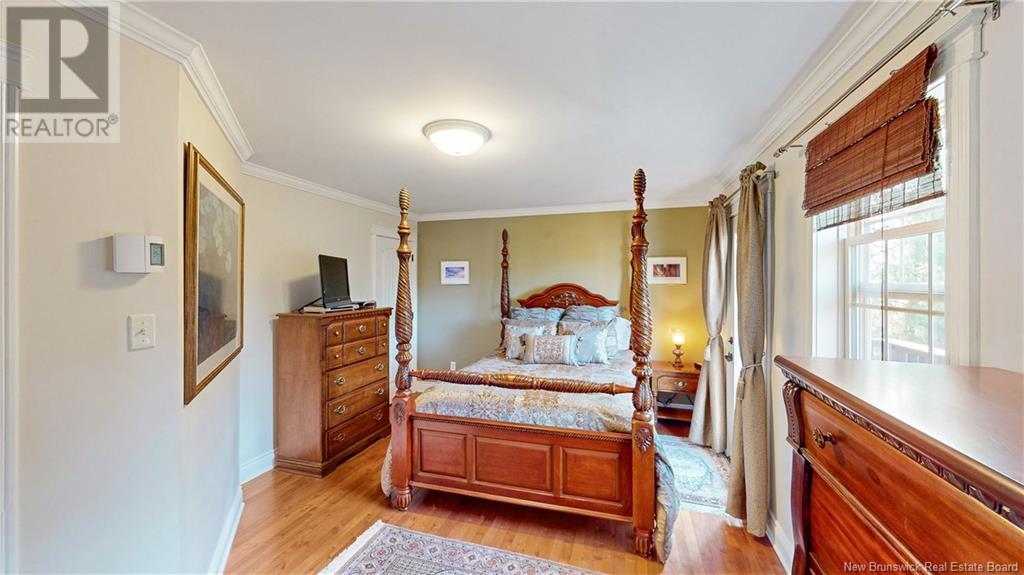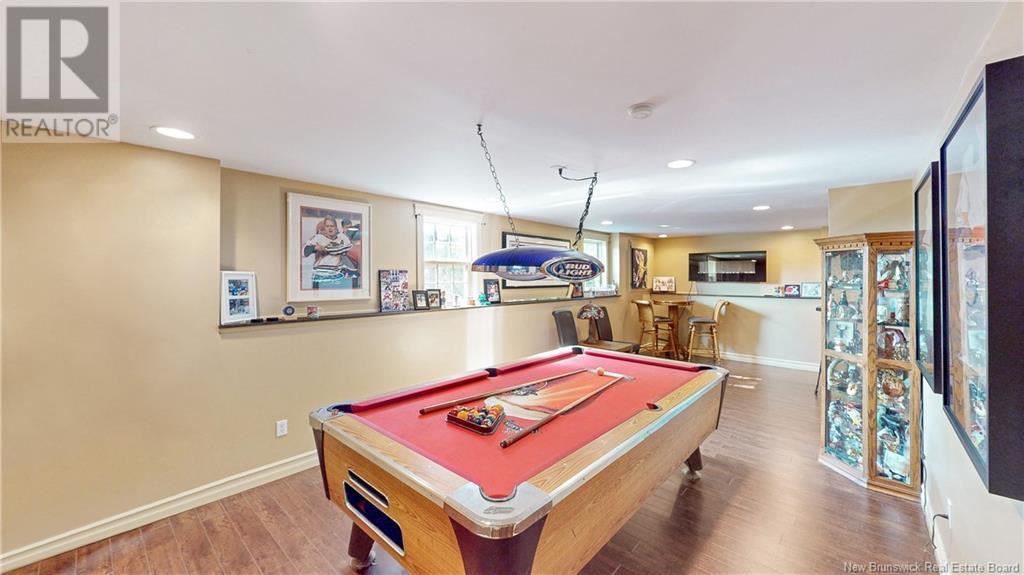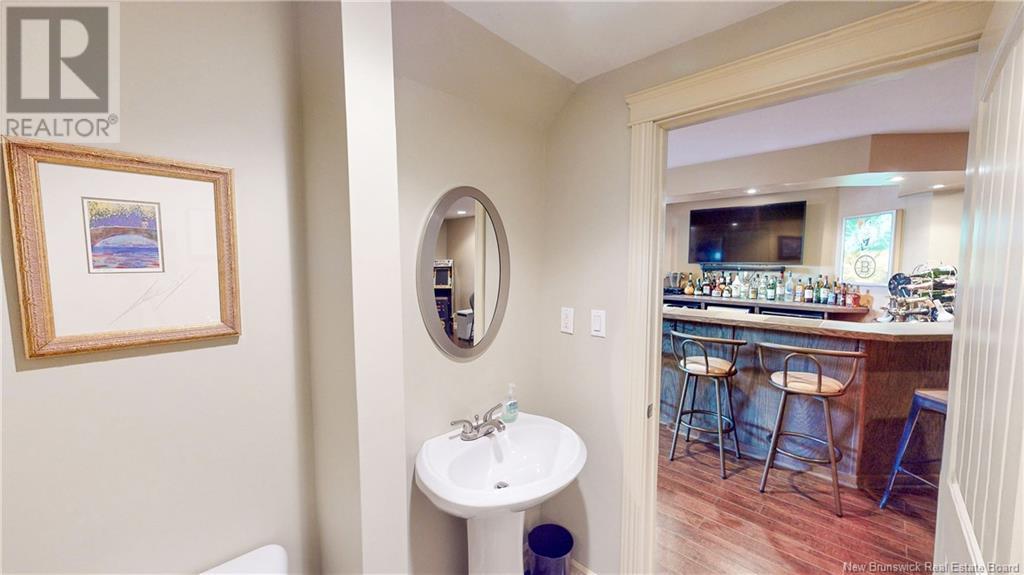2 Cobblestone Drive Quispamsis, New Brunswick E2E 1V9
$649,900
One of a kind and certainly unique, this gorgeous property is sure to impress! Carefully situated on a corner lot in Quispamsis... curb appeal screams at you and all landscaping is already complete. Lush gardens with perennials, annuals and shrubbery adorn the healthy turf and concrete driveway with stamped concrete outlines giving definition and exuding luxury. Beautiful stone facade compliments the many mighty peaks of this design and the covered front entry is fitting for a home of this calibre. Inside, the grand staircase with beautiful chandelier welcomes you and anchors the main floor. The living room spills into the dining room and into the large eat-in kitchen complete with island, pantry and oodles of cabinetry. Flexible main floor office and 1/2 bath finish this level. Just off the kitchen and over the garage a finished loft for office/playroom or media centre. Up the grand staircase and the primary bedroom shines with a luxurious ensuite bath including freestanding tub and custom tile shower with private water closet. Nice natural light and space in the 2nd & 3rd bedrooms. The basement of this home is the ultimate chill space complete with a gym room, bar, pool table and a walk up entrance to the garage. How about a custom detached garage with tiled floor for the ultimate hangout? Gym? Workshop? Kids playhouse? Office? Lots of room for storage and coupled with the attached 2 car garage there will be no worries about parking. (id:53560)
Property Details
| MLS® Number | NB106072 |
| Property Type | Single Family |
| Neigbourhood | Otty Glen |
| Features | Balcony/deck/patio |
Building
| BathroomTotal | 4 |
| BedroomsAboveGround | 3 |
| BedroomsTotal | 3 |
| ArchitecturalStyle | 2 Level |
| ConstructedDate | 2009 |
| ExteriorFinish | Stone, Vinyl |
| FlooringType | Laminate, Tile, Hardwood |
| FoundationType | Concrete |
| HalfBathTotal | 2 |
| HeatingFuel | Electric |
| HeatingType | Baseboard Heaters |
| RoofMaterial | Asphalt Shingle |
| RoofStyle | Unknown |
| SizeInterior | 2378 Sqft |
| TotalFinishedArea | 3296 Sqft |
| Type | House |
| UtilityWater | Well |
Parking
| Attached Garage | |
| Detached Garage | |
| Heated Garage |
Land
| AccessType | Year-round Access |
| Acreage | No |
| LandscapeFeatures | Landscaped |
| Sewer | Municipal Sewage System |
| SizeIrregular | 13358 |
| SizeTotal | 13358 Sqft |
| SizeTotalText | 13358 Sqft |
Rooms
| Level | Type | Length | Width | Dimensions |
|---|---|---|---|---|
| Second Level | Bath (# Pieces 1-6) | 7'1'' x 6'8'' | ||
| Second Level | Bedroom | 8'9'' x 11'11'' | ||
| Second Level | Bedroom | 12'6'' x 11'6'' | ||
| Second Level | Ensuite | 9'3'' x 9'8'' | ||
| Second Level | Primary Bedroom | 19'4'' x 12'1'' | ||
| Basement | Bath (# Pieces 1-6) | 4'10'' x 6'2'' | ||
| Basement | Recreation Room | 36'4'' x 13' | ||
| Basement | Exercise Room | 12'9'' x 16'8'' | ||
| Basement | Family Room | 15'8'' x 16'8'' | ||
| Main Level | Bath (# Pieces 1-6) | 5' x 4'11'' | ||
| Main Level | Pantry | X | ||
| Main Level | Dining Room | 9'2'' x 13'6'' | ||
| Main Level | Dining Room | 10'7'' x 10'2'' | ||
| Main Level | Kitchen | 25' x 16'3'' | ||
| Main Level | Living Room | 12'1'' x 18'10'' | ||
| Unknown | Loft | 11'5'' x 19'11'' |
https://www.realtor.ca/real-estate/27440354/2-cobblestone-drive-quispamsis

10 King George Crt
Saint John, New Brunswick E2K 0H5
(506) 634-8200
(506) 632-1937
www.remax-sjnb.com/
Interested?
Contact us for more information










































