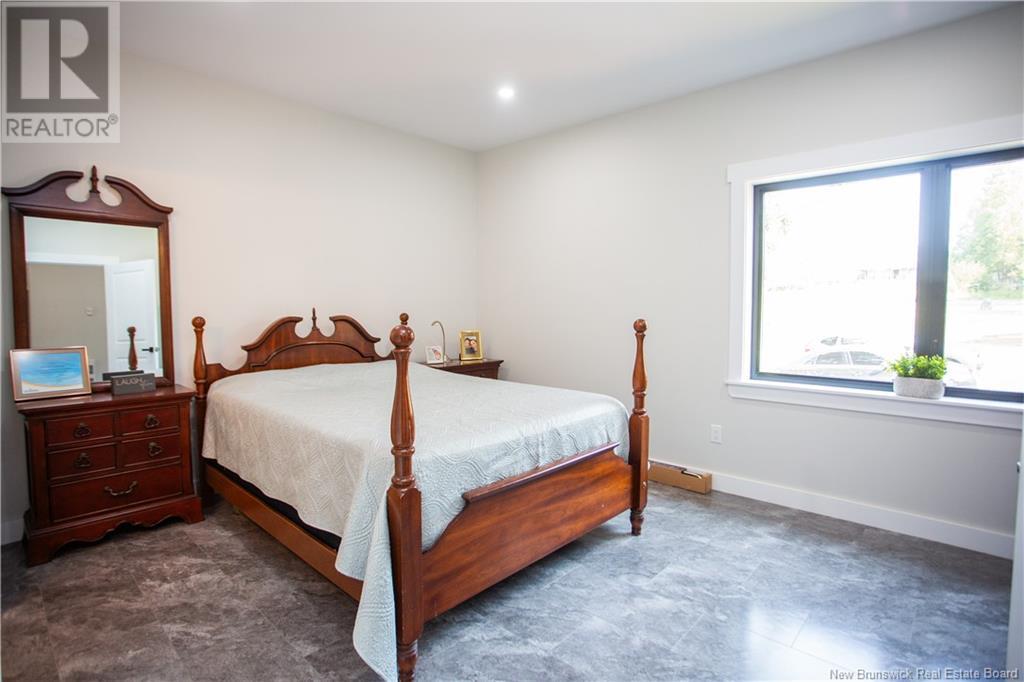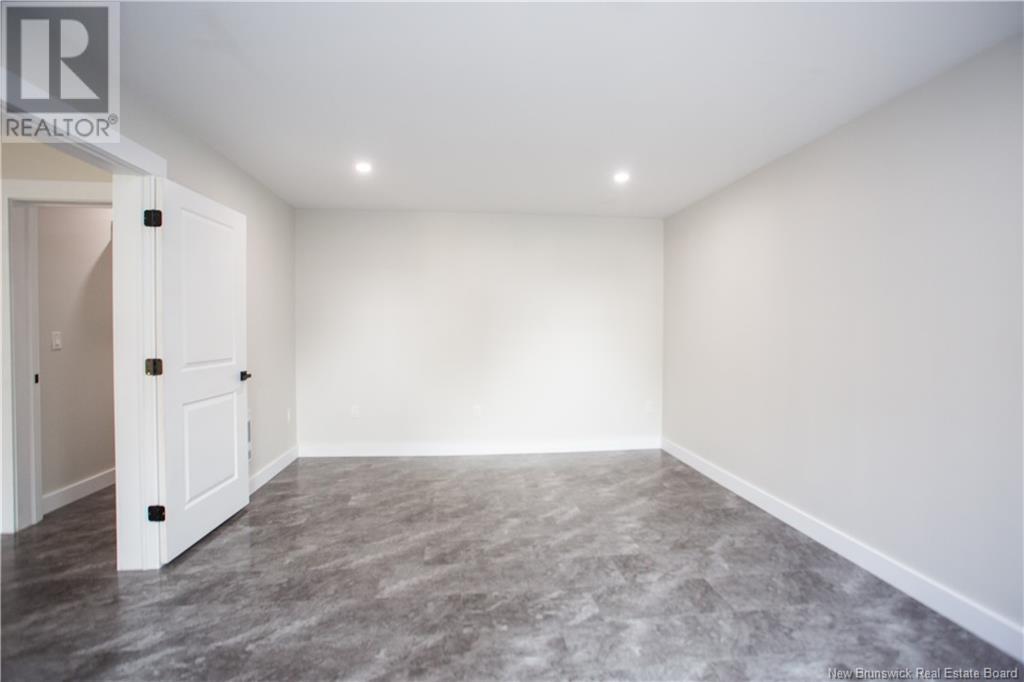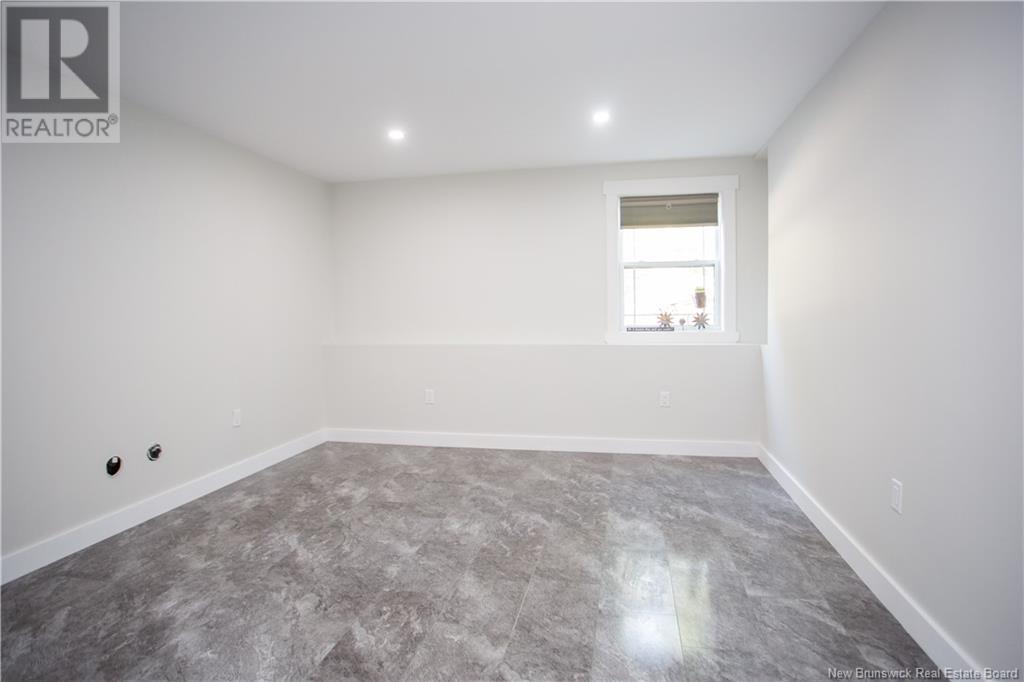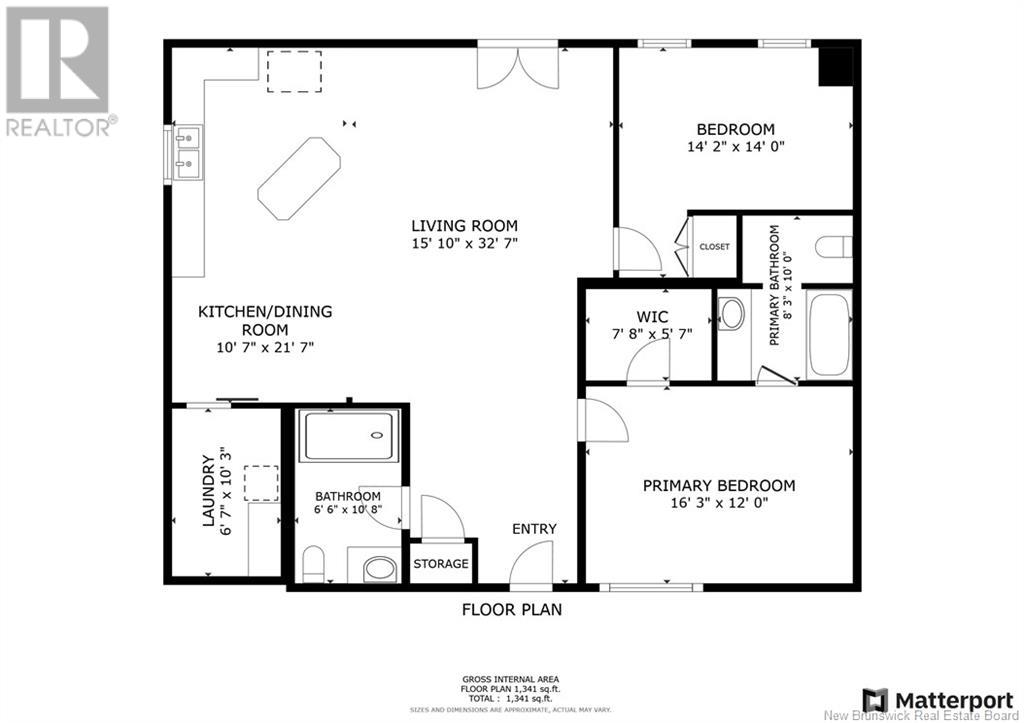2 Laura Lane Keswick Ridge, New Brunswick E6L 1P8
$499,900
Charming 2-bedroom, 2-bathroom home nestled in the desirable Mactaquac Heights neighborhood. The spacious master bedroom features a private ensuite for added comfort. Enjoy the open and airy feel of the living area, accentuated by cathedral ceilings. Convenient main-floor laundry adds to the home's practicality. Step outside onto the deck, perfect for relaxing or entertaining guests. Downstairs, youll find a fully equipped granny suite with 1 bedroom and the potential for a second. The suite boasts its own bathroom and a separate laundry room, making it ideal for extended family or rental opportunities. This home offers versatility and charm in a peaceful location. Dont miss your chance to own this beautiful home! Located only 15 minutes from Fredericton, close to the Mactaquac beach, Marina, Mactaquac Provincial Park, golf course, Tree-Go, Crabbe Mountain and ATV trails close by. (id:53560)
Open House
This property has open houses!
2:00 pm
Ends at:4:00 pm
Property Details
| MLS® Number | NB105910 |
| Property Type | Single Family |
| EquipmentType | Water Heater |
| Features | Treed |
| RentalEquipmentType | Water Heater |
Building
| BathroomTotal | 3 |
| BedroomsAboveGround | 4 |
| BedroomsTotal | 4 |
| ArchitecturalStyle | 2 Level |
| ConstructedDate | 2024 |
| CoolingType | Central Air Conditioning, Heat Pump, Air Exchanger |
| ExteriorFinish | Metal |
| FlooringType | Laminate |
| HeatingFuel | Electric, Wood |
| HeatingType | Baseboard Heaters, Heat Pump |
| RoofMaterial | Metal |
| RoofStyle | Unknown |
| SizeInterior | 1341 Sqft |
| TotalFinishedArea | 2605 Sqft |
| Type | House |
| UtilityWater | Drilled Well |
Land
| AccessType | Year-round Access |
| Acreage | Yes |
| Sewer | Septic System |
| SizeIrregular | 1.05 |
| SizeTotal | 1.05 Hec |
| SizeTotalText | 1.05 Hec |
Rooms
| Level | Type | Length | Width | Dimensions |
|---|---|---|---|---|
| Basement | Bath (# Pieces 1-6) | 5'2'' x 10'9'' | ||
| Basement | Utility Room | 13' x 12'3'' | ||
| Basement | Laundry Room | 9'7'' x 6'11'' | ||
| Basement | Living Room | 16'5'' x 13'1'' | ||
| Basement | Kitchen/dining Room | 26'8'' x 17'7'' | ||
| Basement | Bedroom | 12'10'' x 18'9'' | ||
| Main Level | Bedroom | 14'2'' x 14' | ||
| Main Level | Bath (# Pieces 1-6) | 8'3'' x 10' | ||
| Main Level | Other | 7'8'' x 5'7'' | ||
| Main Level | Primary Bedroom | 16'3'' x 12' | ||
| Main Level | Bath (# Pieces 1-6) | 6'6'' x 10'8'' | ||
| Main Level | Laundry Room | 6'7'' x 10'3'' | ||
| Main Level | Kitchen/dining Room | 10'7'' x 21'7'' | ||
| Main Level | Living Room | 15'10'' x 32'7'' |
https://www.realtor.ca/real-estate/27420647/2-laura-lane-keswick-ridge

283 St. Mary's Street
Fredericton, New Brunswick E3A 2S5
(506) 452-9888
(506) 452-1590
www.remaxfrederictonelite.ca/
Interested?
Contact us for more information














































