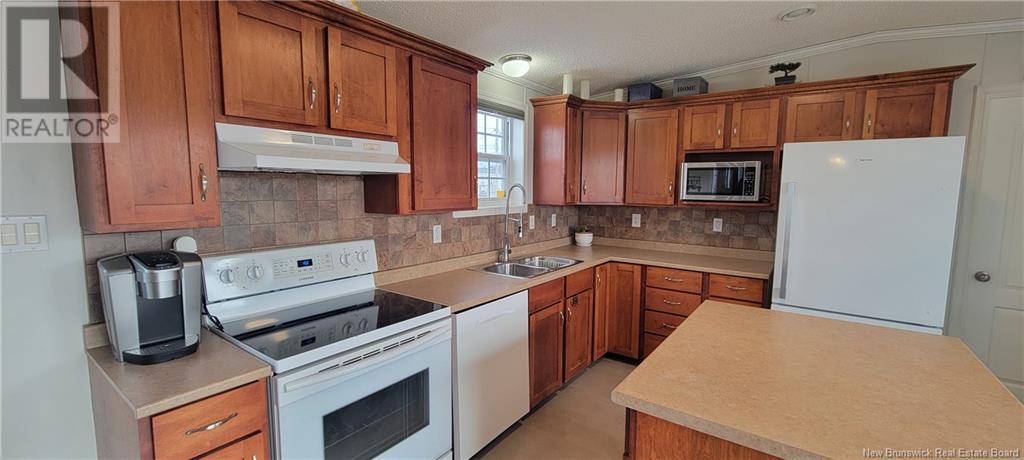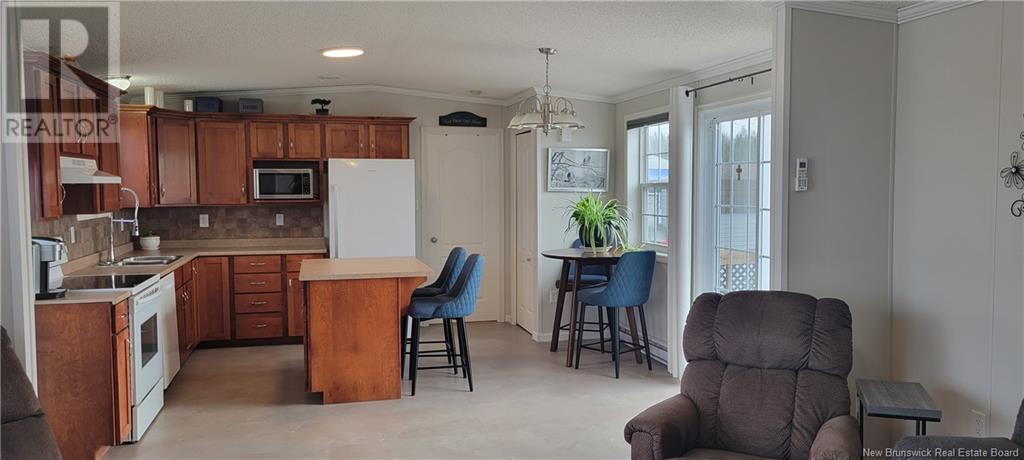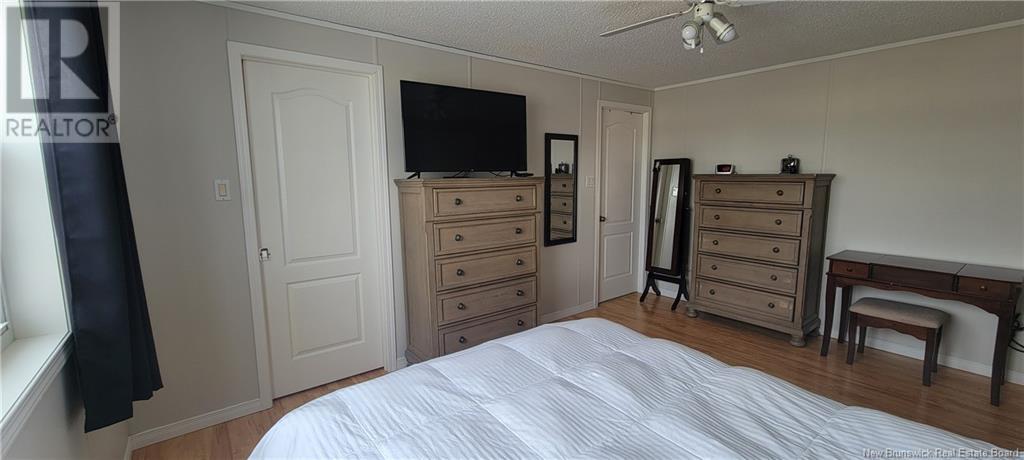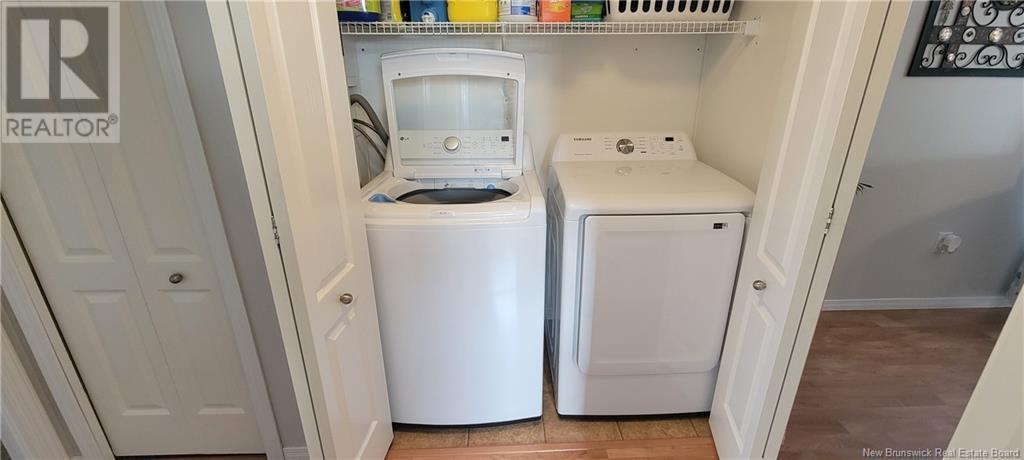20 Bridgeport Lane Riverview, New Brunswick E1B 0C8
$199,000Maintenance,
$450 Monthly
Maintenance,
$450 MonthlyRiverview Cross Creek- In the sought after Cross Creek mini home park you will find a 3 bedroom wtih 2 full baths Kent, Kent Craft home. In 2024 the outside front steps with room for a chair were built as well as a new deck was built at the back of the home. The paved driveway extends up the side of the mini home and the paved walkway goes right to the stairs of the back deck. There is a storage shed at the back of home as well. Also in 2024 al of the inside was freshly painted with the exception of the 3 piece ensuite. New vinyl flooring was laid in the eat in kitchen area and some light fixtures were replaced. You enter the home into the open concept kitchen and livingroom. At one end is the primary bedroom with a true walk in closet and a 3 piece ensuite. At the other end of the home you have 2 additional bedrooms, once currently being used as a large panty, a 4 piece bathroom as well as your laundry area that is nicely hidden behind doors. This home is move in ready and close to groceries, pharmacies, hardware....and a quick drive to downtown Moncton and across the street from the entrance to the Dobson Trail. To view this home please contact a REALTOR® (id:53560)
Property Details
| MLS® Number | NB110771 |
| Property Type | Single Family |
| Features | Level Lot, Balcony/deck/patio |
| Structure | Shed |
Building
| Bathroom Total | 2 |
| Bedrooms Above Ground | 3 |
| Bedrooms Total | 3 |
| Architectural Style | Mini |
| Constructed Date | 2006 |
| Cooling Type | Heat Pump |
| Exterior Finish | Vinyl |
| Flooring Type | Laminate, Vinyl |
| Foundation Type | Block |
| Heating Fuel | Electric |
| Heating Type | Baseboard Heaters, Heat Pump |
| Size Interior | 1,088 Ft2 |
| Total Finished Area | 1088 Sqft |
| Type | House |
| Utility Water | Municipal Water |
Land
| Access Type | Year-round Access |
| Acreage | No |
| Landscape Features | Landscaped |
| Sewer | Municipal Sewage System |
Rooms
| Level | Type | Length | Width | Dimensions |
|---|---|---|---|---|
| Main Level | Laundry Room | X | ||
| Main Level | 3pc Ensuite Bath | 7'9'' x 5'10'' | ||
| Main Level | 4pc Bathroom | 7'7'' x 6'1'' | ||
| Main Level | Bedroom | 9'9'' x 8'3'' | ||
| Main Level | Bedroom | 8'7'' x 8'7'' | ||
| Main Level | Primary Bedroom | 11'3'' x 14'8'' | ||
| Main Level | Living Room | 12'5'' x 14'8'' | ||
| Main Level | Kitchen | 15'0'' x 14'8'' |
https://www.realtor.ca/real-estate/27769781/20-bridgeport-lane-riverview

123 Halifax St Suite 600
Moncton, New Brunswick E1C 9R6
(506) 853-7653
www.remax-avante.com/
Contact Us
Contact us for more information












































