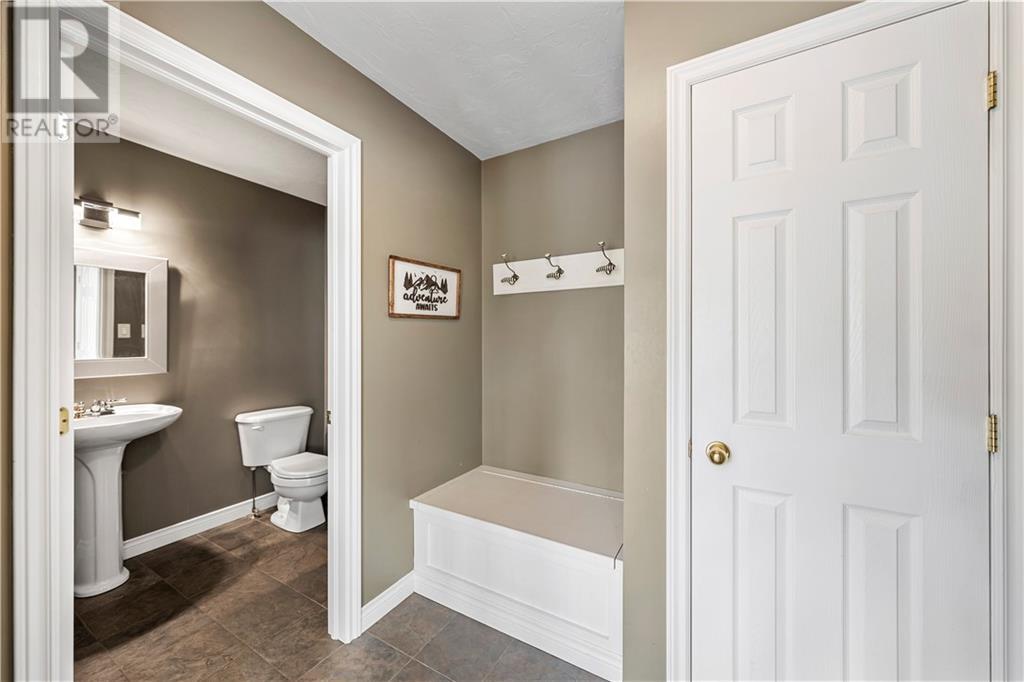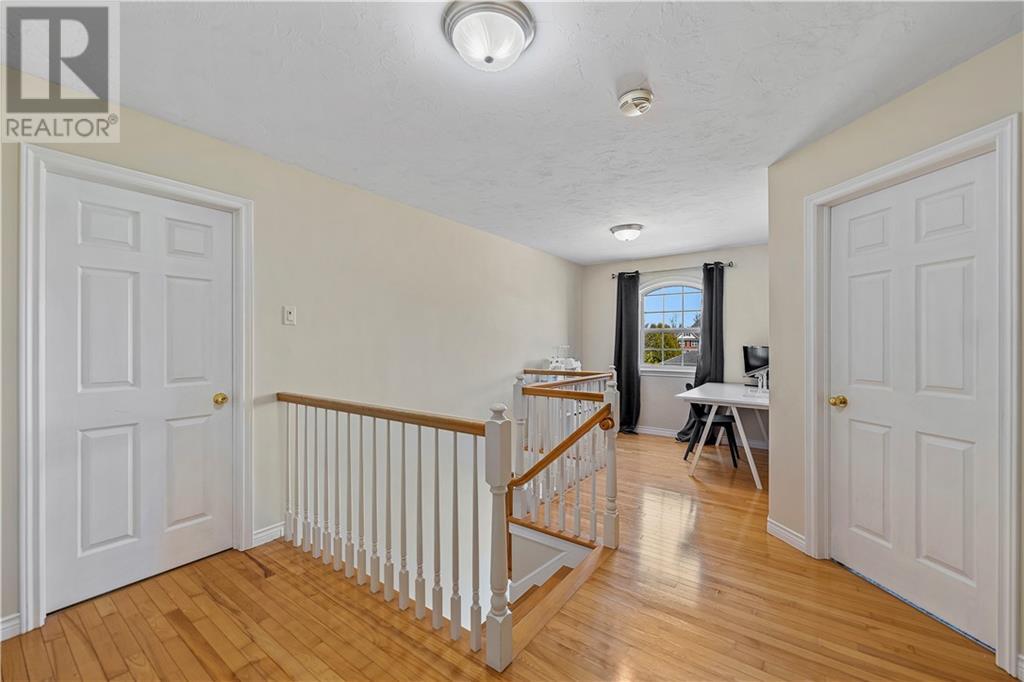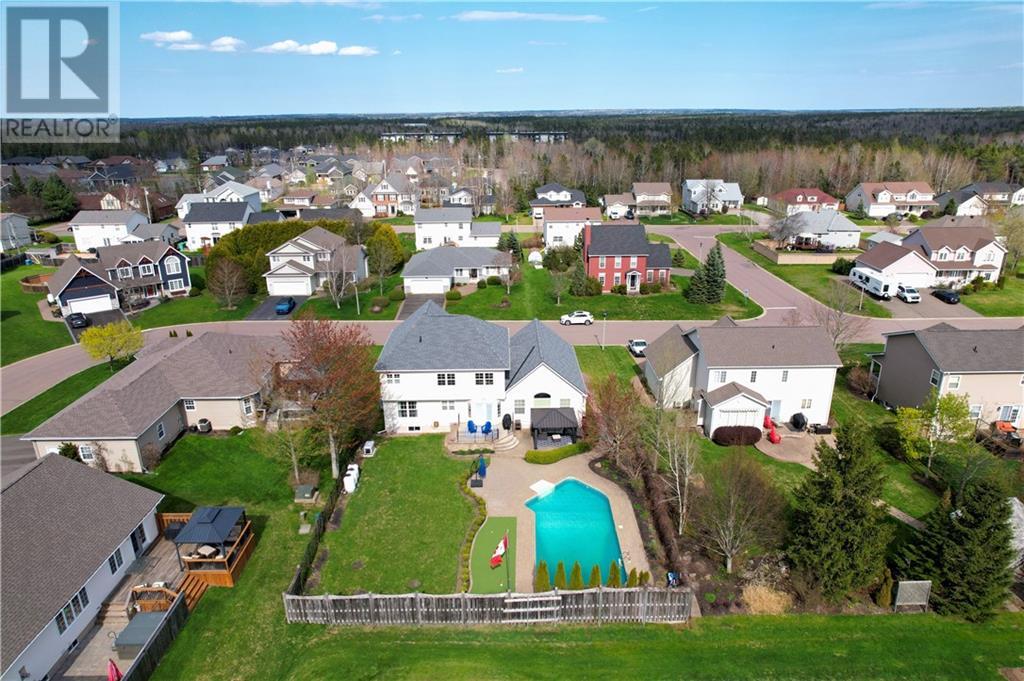20 Rockport Drive Riverview, New Brunswick E1B 5L5
$729,900
Introducing an exceptional family home in the highly sought McAllister Park: 20 Rockport Drive. This impressive home comes with a double garage and a captivating backyard oasis featuring an inground pool. Step inside to discover a welcoming foyer leading to a bright formal living area, an elegant dining room, family room with cathedral ceilings, mudroom, and stunning eat-in kitchen with pantry. Upstairs, retreat to the dreamy primary suite featuring a walk-in closet, luxurious ensuite with a double vanity, Jacuzzi tub, and separate shower. Three additional bedrooms and a family bath complete the second level offering plenty of space for family and guests! The finished basement offers additional living space, including a large family room, office, bathroom, laundry and ample storage. The outside is sure to impress with manicured landscaping, mature trees. It includes a beautiful fenced backyard complete with a stunning in-ground pool, as well as a three-tier interlocking brick patio and a personal putting green! Don't miss the chance to make this your forever home. Contact REALTOR® today to schedule your private viewing! (id:53560)
Property Details
| MLS® Number | M161071 |
| Property Type | Single Family |
| AmenitiesNearBy | Shopping |
| Features | Level Lot |
| PoolType | Inground Pool |
Building
| BathroomTotal | 4 |
| BedroomsAboveGround | 4 |
| BedroomsTotal | 4 |
| ArchitecturalStyle | 2 Level |
| ConstructedDate | 2002 |
| CoolingType | Central Air Conditioning, Heat Pump |
| ExteriorFinish | Brick, Vinyl |
| FireProtection | Smoke Detectors |
| FlooringType | Carpeted, Porcelain Tile, Hardwood |
| FoundationType | Concrete |
| HalfBathTotal | 2 |
| HeatingFuel | Electric |
| HeatingType | Heat Pump |
| RoofMaterial | Asphalt Shingle |
| RoofStyle | Unknown |
| SizeInterior | 2416 Sqft |
| TotalFinishedArea | 3512 Sqft |
| Type | House |
| UtilityWater | Municipal Water |
Parking
| Attached Garage | |
| Garage |
Land
| AccessType | Year-round Access |
| Acreage | No |
| LandAmenities | Shopping |
| LandscapeFeatures | Landscaped |
| Sewer | Municipal Sewage System |
| SizeIrregular | 970 |
| SizeTotal | 970 M2 |
| SizeTotalText | 970 M2 |
Rooms
| Level | Type | Length | Width | Dimensions |
|---|---|---|---|---|
| Second Level | 4pc Bathroom | 9'2'' x 5'5'' | ||
| Second Level | Bedroom | 12'10'' x 10'10'' | ||
| Second Level | Bedroom | 11'5'' x 10'10'' | ||
| Second Level | Bedroom | 11'5'' x 10'10'' | ||
| Second Level | Other | 8'10'' x 12'10'' | ||
| Second Level | Bedroom | 17'10'' x 12'10'' | ||
| Fifth Level | Other | X | ||
| Basement | Storage | 12'8'' x 17'8'' | ||
| Basement | Laundry Room | 6'4'' x 5'0'' | ||
| Basement | 2pc Bathroom | 6'1'' x 5'10'' | ||
| Basement | Office | 14'7'' x 11'5'' | ||
| Basement | Family Room | 12'8'' x 35'8'' | ||
| Main Level | Office | 10'2'' x 10'0'' | ||
| Main Level | 2pc Bathroom | 6'1'' x 5'5'' | ||
| Main Level | Mud Room | 6'1'' x 6'1'' | ||
| Main Level | Family Room | 14'1'' x 22'7'' | ||
| Main Level | Kitchen | 14'0'' x 21'0'' | ||
| Main Level | Dining Room | 14'0'' x 12'10'' | ||
| Main Level | Living Room | 16'0'' x 12'10'' | ||
| Main Level | Foyer | 13'10'' x 9'2'' |
https://www.realtor.ca/real-estate/27181333/20-rockport-drive-riverview

150 Edmonton Avenue, Suite 4b
Moncton, New Brunswick E1C 3B9
(506) 383-2883
(506) 383-2885
www.kwmoncton.ca/

150 Edmonton Avenue, Suite 4b
Moncton, New Brunswick E1C 3B9
(506) 383-2883
(506) 383-2885
www.kwmoncton.ca/
Interested?
Contact us for more information


















































