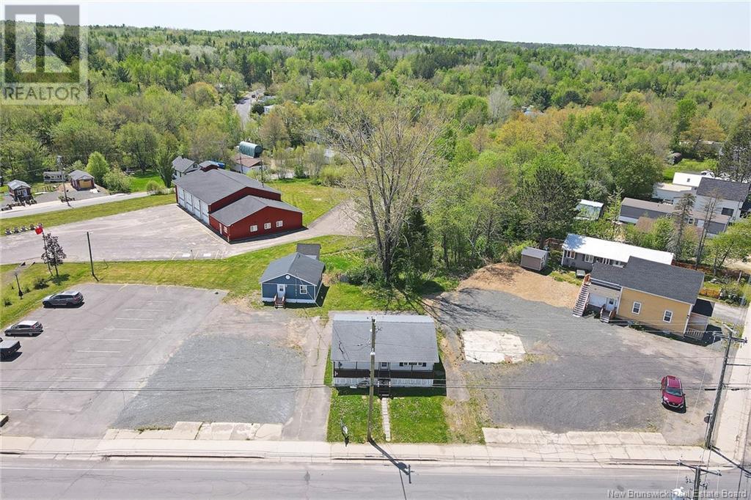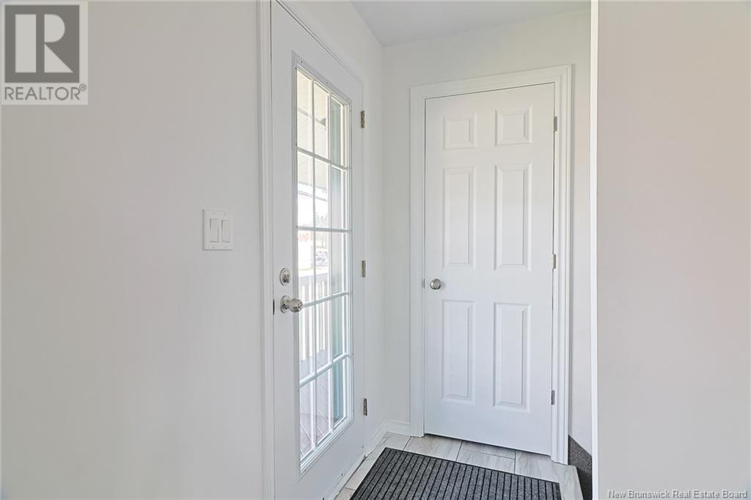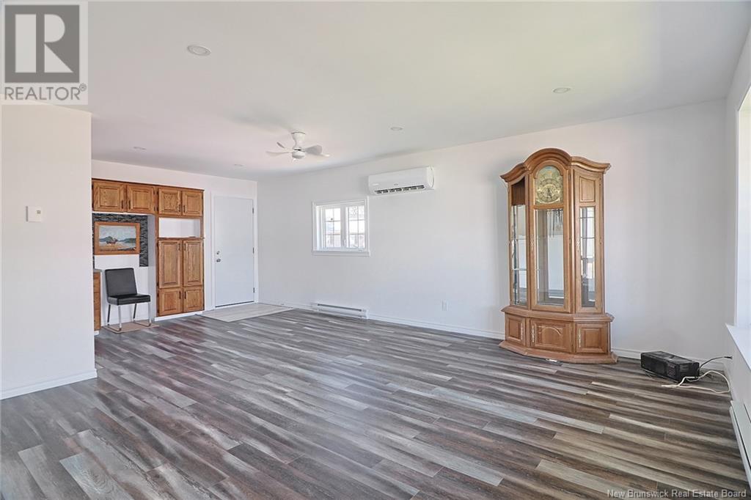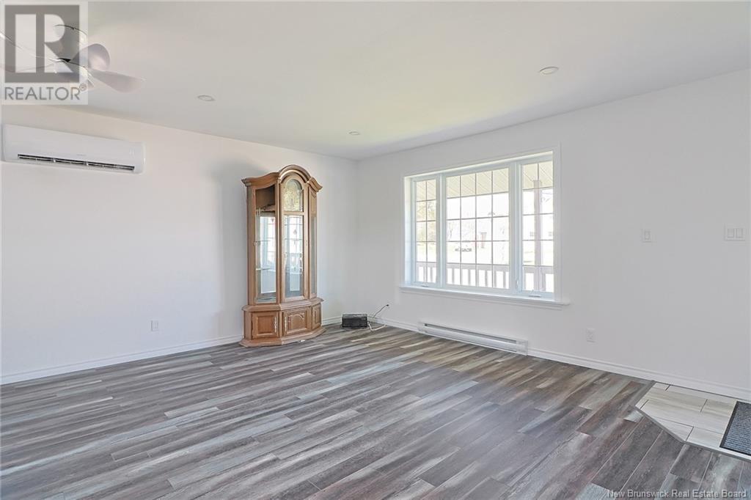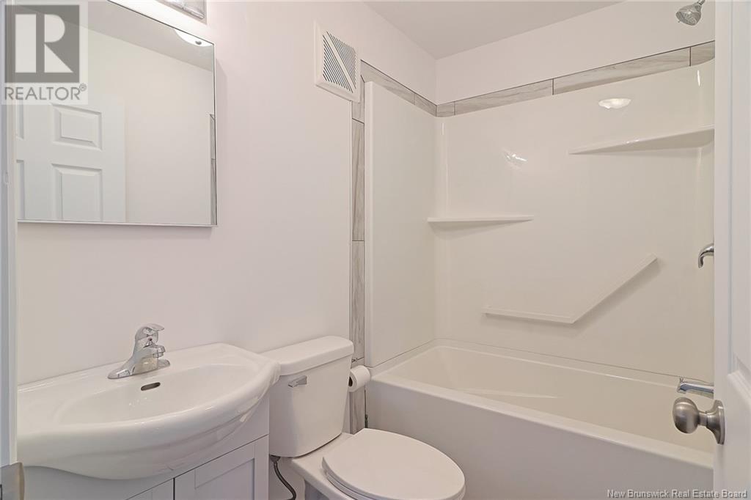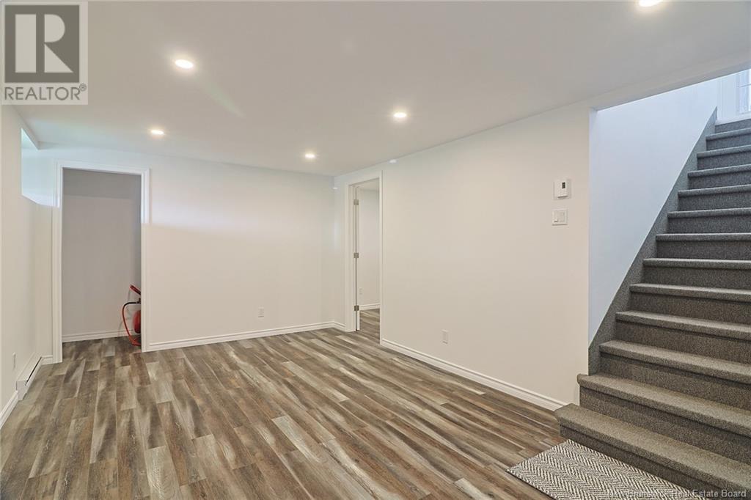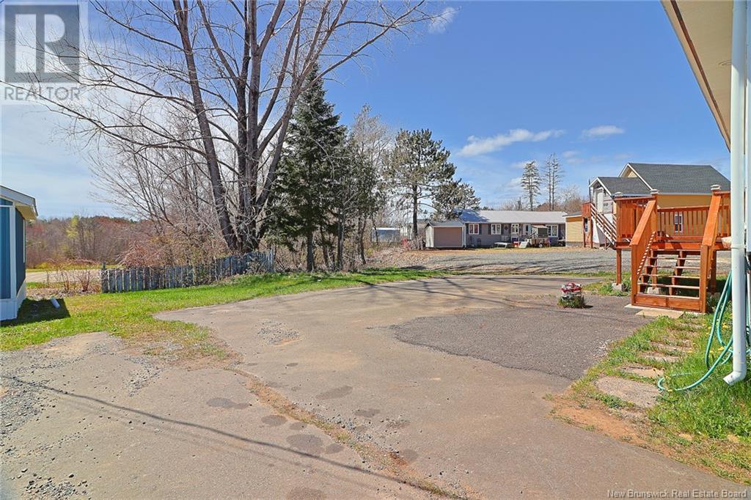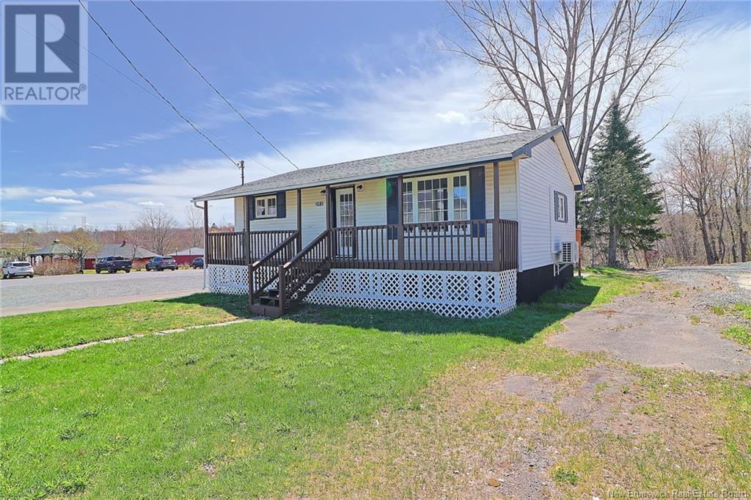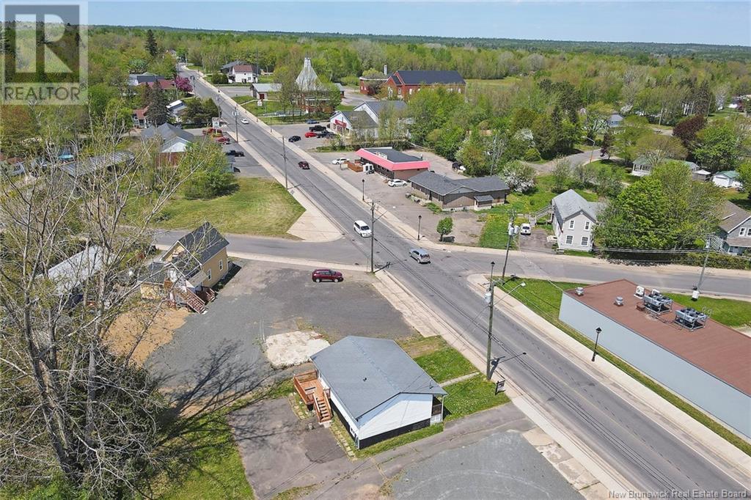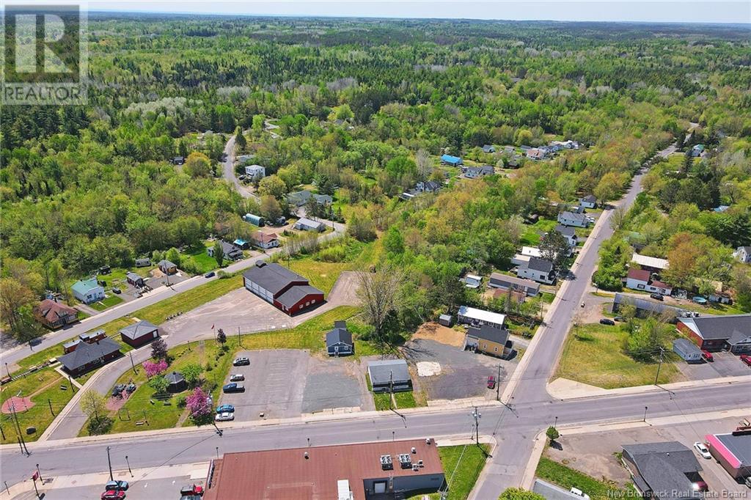203 Main Street Minto, New Brunswick E4B 3N4
$239,900
Location, location! Welcome to 203 Main Street. Check out this newly renovated bungalow located in the heart of the village of Minto. Enjoy convenience and a great community atmosphere, all within walking distance, including your local schools, grocery and drug stores, dog park, post office and splash pad! This beautiful bungalow is move in ready, offering 2 fully finished levels and over 1600 square feet of living space. As you enter through the back deck, you are met with an open concept family room and kitchen/dining area. The master bedroom and second bedroom are also found on the main level, as well as the gorgeous main bath. Downstairs you will find another large rec room, as well as 2 additional rooms and gorgeous second full bath. This property would also be an ideal location for an in-home business! If you are looking for a place where you can unpack your bags and enjoy, this is it. Potential for a 4 bedroom house...2 additional are not egress. (id:53560)
Property Details
| MLS® Number | NB100478 |
| Property Type | Single Family |
| EquipmentType | Water Heater |
| Features | Level Lot, Balcony/deck/patio |
| RentalEquipmentType | Water Heater |
| Structure | None |
Building
| BathroomTotal | 2 |
| BedroomsAboveGround | 2 |
| BedroomsTotal | 2 |
| ArchitecturalStyle | Bungalow |
| ConstructedDate | 1985 |
| CoolingType | Heat Pump |
| ExteriorFinish | Vinyl |
| FlooringType | Laminate |
| FoundationType | Concrete |
| HeatingFuel | Electric |
| HeatingType | Heat Pump |
| RoofMaterial | Asphalt Shingle |
| RoofStyle | Unknown |
| StoriesTotal | 1 |
| SizeInterior | 816 Sqft |
| TotalFinishedArea | 1632 Sqft |
| Type | House |
| UtilityWater | Well |
Land
| AccessType | Year-round Access |
| Acreage | No |
| LandscapeFeatures | Landscaped |
| Sewer | Municipal Sewage System |
| SizeIrregular | 432 |
| SizeTotal | 432 M2 |
| SizeTotalText | 432 M2 |
Rooms
| Level | Type | Length | Width | Dimensions |
|---|---|---|---|---|
| Basement | Bath (# Pieces 1-6) | 10'4'' x 7'4'' | ||
| Basement | Other | 11'7'' x 10'5'' | ||
| Basement | Other | 14'8'' x 10'9'' | ||
| Basement | Recreation Room | 18'4'' x 10'8'' | ||
| Main Level | Bedroom | 11'0'' x 8'0'' | ||
| Main Level | Bath (# Pieces 1-6) | 7'4'' x 4'10'' | ||
| Main Level | Primary Bedroom | 11'7'' x 11'5'' | ||
| Main Level | Kitchen | 16'9'' x 7'5'' | ||
| Main Level | Living Room | 15'3'' x 15'0'' |
https://www.realtor.ca/real-estate/26902068/203-main-street-minto

90 Woodside Lane, Unit 101
Fredericton, New Brunswick E3C 2R9
(506) 459-3733
(506) 459-3732
www.kwfredericton.ca/
Interested?
Contact us for more information




