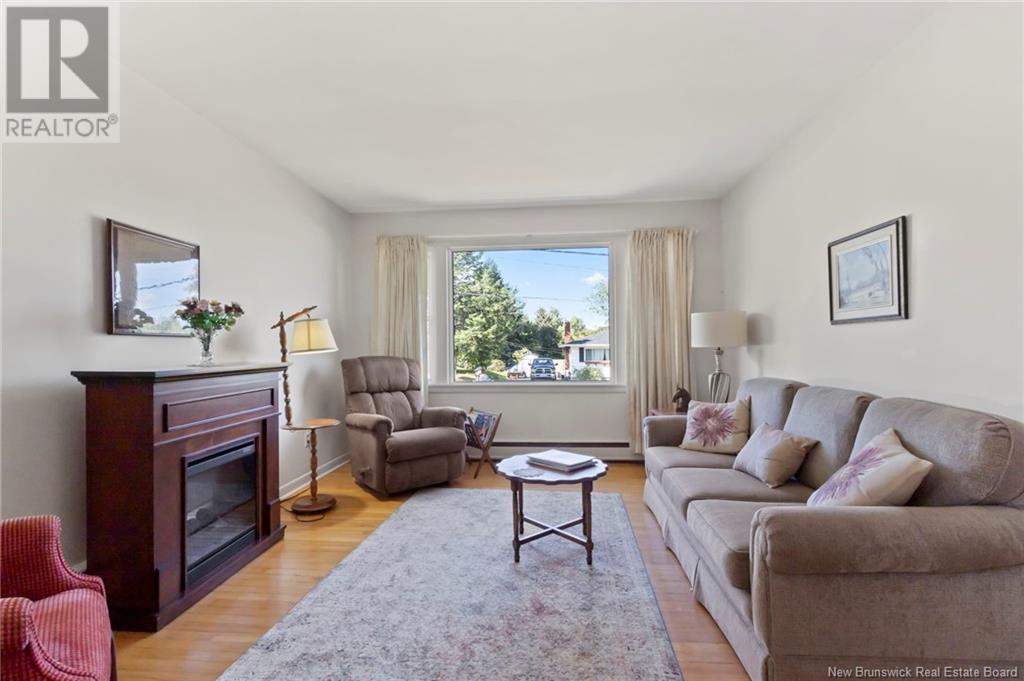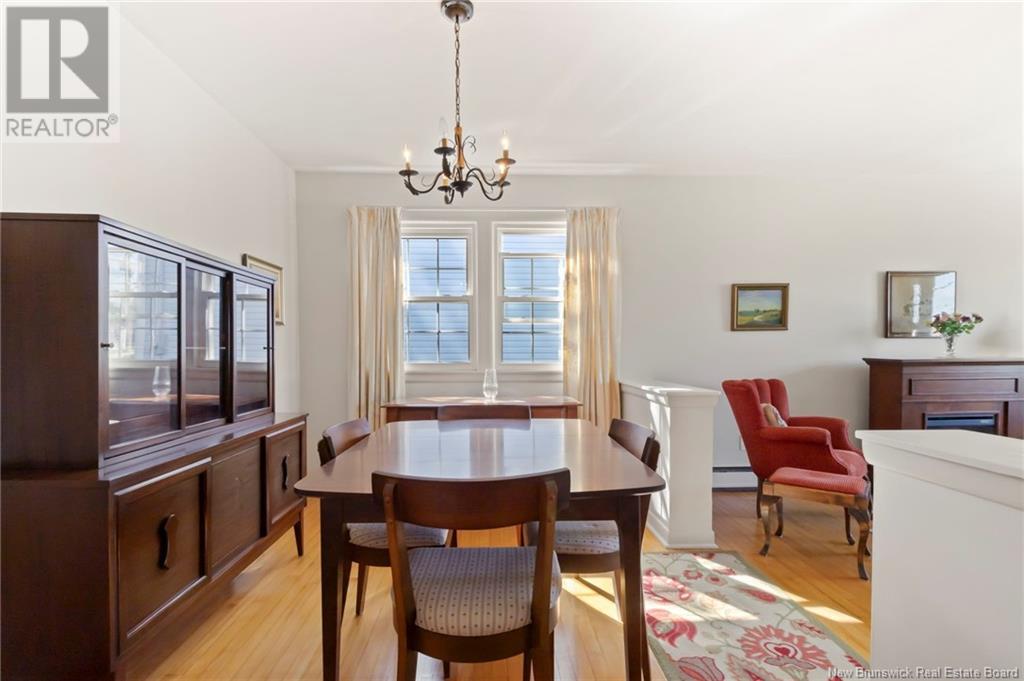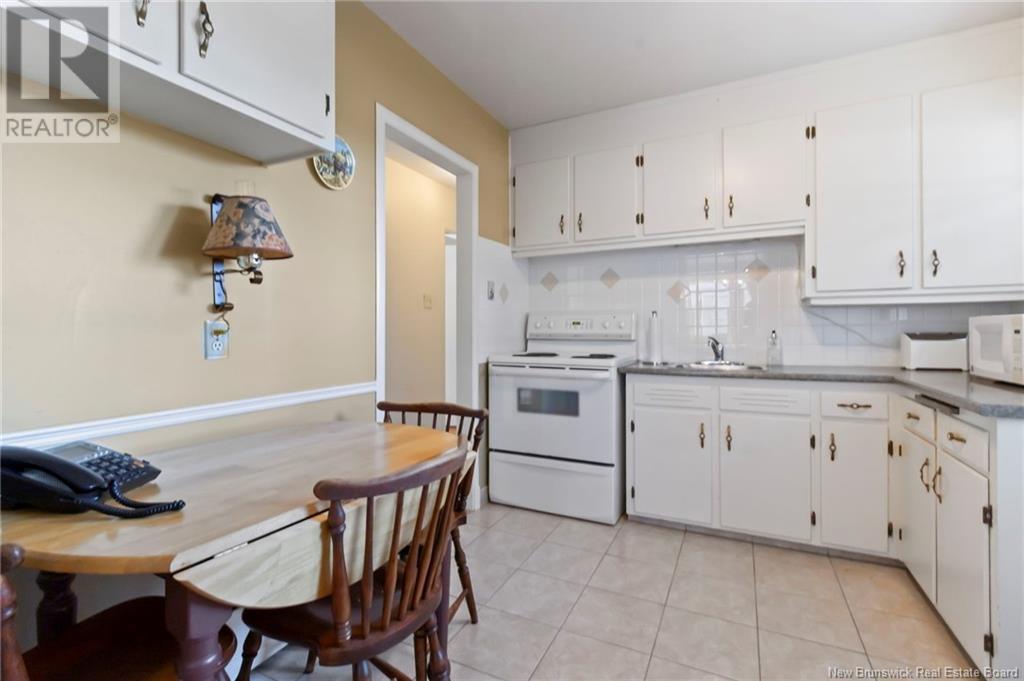206 Buckingham Avenue Riverview, New Brunswick E1B 2N4
$290,000
SATURDAY SEPT 14..... 1PM - 3PM OR CALL TO VIEW! ..HOME SWEET HOME! Welcome to 206 Buckingham Ave Riverview. Attention 1st time buyers, those downsizing & investors! Affordable! Located in a wonderful family neighborhood.WALKING DISTANCE to schools, banking, pharmacies, medical clinics, Town of Riverview Municipal Office, the Riverview Public Library & Riverfront walking trails. MAIN FLOOR: Hardwood & Ceramic floors! Spacious Livingroom, dining area, Kitchen w eating area - fridge & stove - 3 bedrooms, 4pc bath. Lower level family room, 2pc bath with flush & shower, laundry - washer & dryer remain. Huge unfinished area offers potential for additional living space. The deck is ideal for barbecuing & relaxingoverlooking a charming nicely landscaped backyard. Close to bus stop, gas stations, Tim Hortons, highways, grocery shopping , restaurants & more. Roof Shingles 2020, electrical panel - breakers. WHY PAY RENT WHEN YOU CAN OWN.YOU WILL LOVE RIVERVIEW IT IS A FABULOUS COMMUNITY! Please note square footage was determined using interior measurements. Property Taxes: $2320.29 (2024). All offers must have financing pre approval or proof of funds. MAKE AN OFFER! (id:53560)
Property Details
| MLS® Number | NB105315 |
| Property Type | Single Family |
| EquipmentType | Water Heater |
| Features | Balcony/deck/patio |
| RentalEquipmentType | Water Heater |
Building
| BathroomTotal | 2 |
| BedroomsAboveGround | 3 |
| BedroomsTotal | 3 |
| ArchitecturalStyle | Split Level Entry, 2 Level |
| ExteriorFinish | Other |
| FlooringType | Ceramic, Vinyl, Hardwood |
| FoundationType | Concrete |
| HalfBathTotal | 1 |
| HeatingFuel | Electric |
| HeatingType | Baseboard Heaters, Hot Water |
| RoofMaterial | Asphalt Shingle |
| RoofStyle | Unknown |
| SizeInterior | 915 Sqft |
| TotalFinishedArea | 1260 Sqft |
| Type | House |
| UtilityWater | Municipal Water |
Land
| AccessType | Year-round Access, Road Access |
| Acreage | No |
| LandscapeFeatures | Landscaped |
| Sewer | Municipal Sewage System |
| SizeIrregular | 530 |
| SizeTotal | 530 M2 |
| SizeTotalText | 530 M2 |
Rooms
| Level | Type | Length | Width | Dimensions |
|---|---|---|---|---|
| Basement | Storage | 19'11'' | ||
| Basement | Bath (# Pieces 1-6) | 6'7'' | ||
| Basement | Laundry Room | 10'7'' | ||
| Basement | Family Room | 10'11'' | ||
| Main Level | Bedroom | 7'11'' | ||
| Main Level | Bedroom | 10'11'' | ||
| Main Level | Bedroom | 11'9'' | ||
| Main Level | 4pc Bathroom | 5'8'' | ||
| Main Level | Kitchen | 10'8'' | ||
| Main Level | Dining Room | 11'8'' | ||
| Main Level | Living Room | 11'11'' |
https://www.realtor.ca/real-estate/27367740/206-buckingham-avenue-riverview

640 Mountain Road
Moncton, New Brunswick E1C 2C3
(506) 384-3300
www.remaxnb.ca/
Interested?
Contact us for more information


























