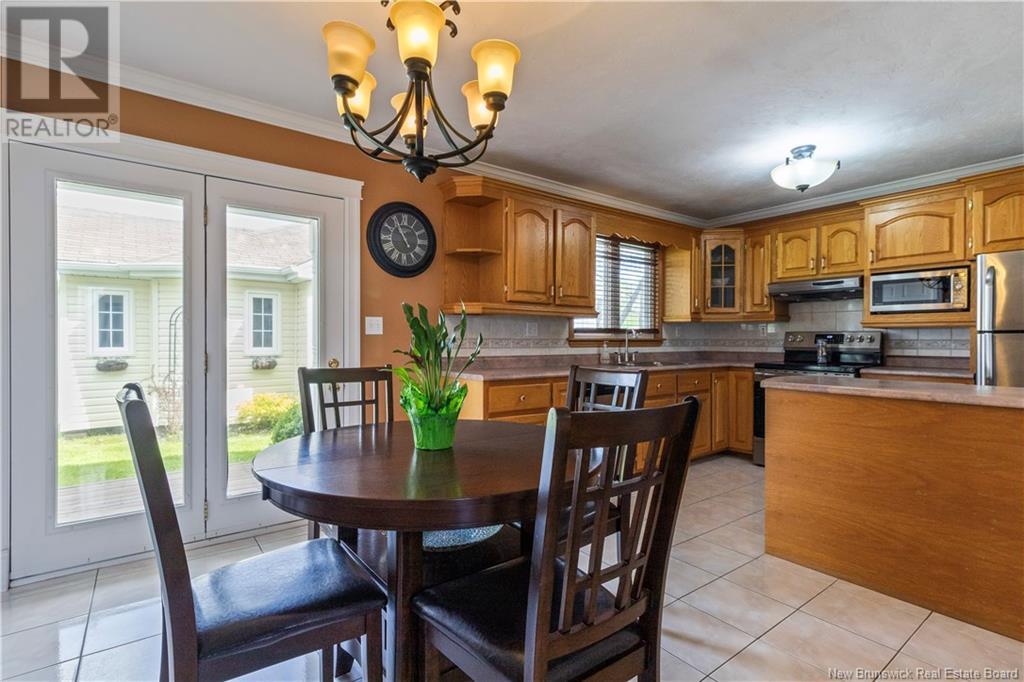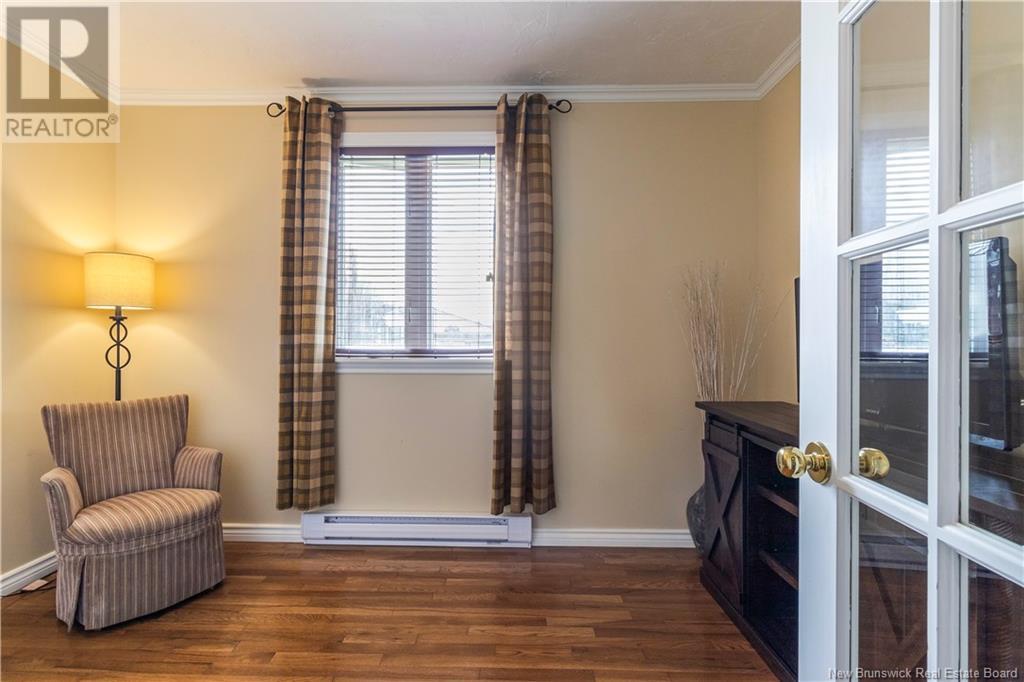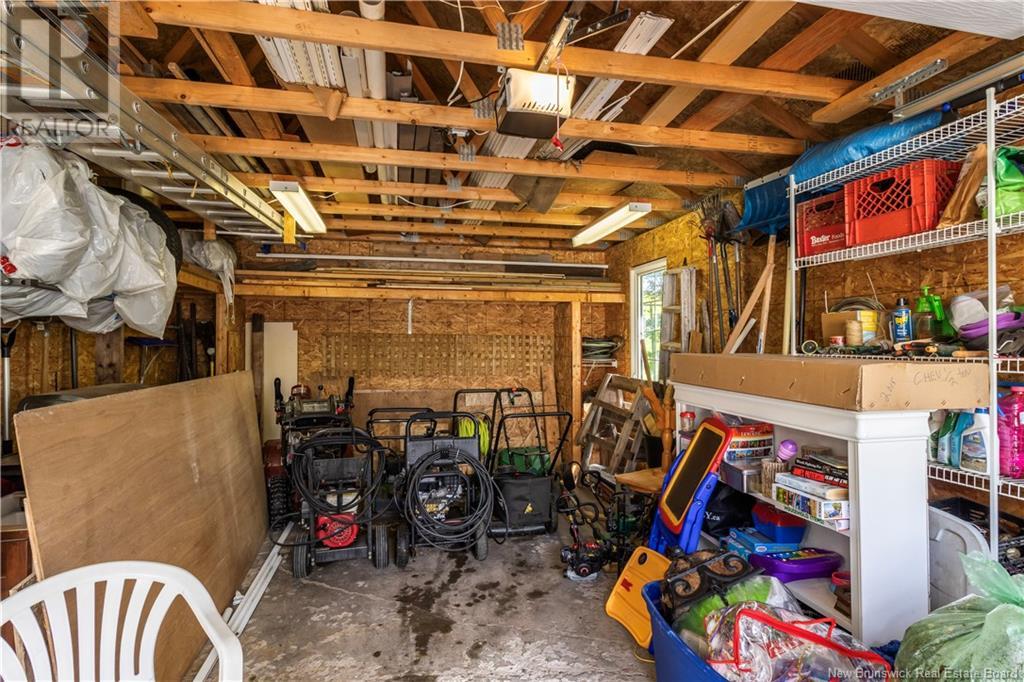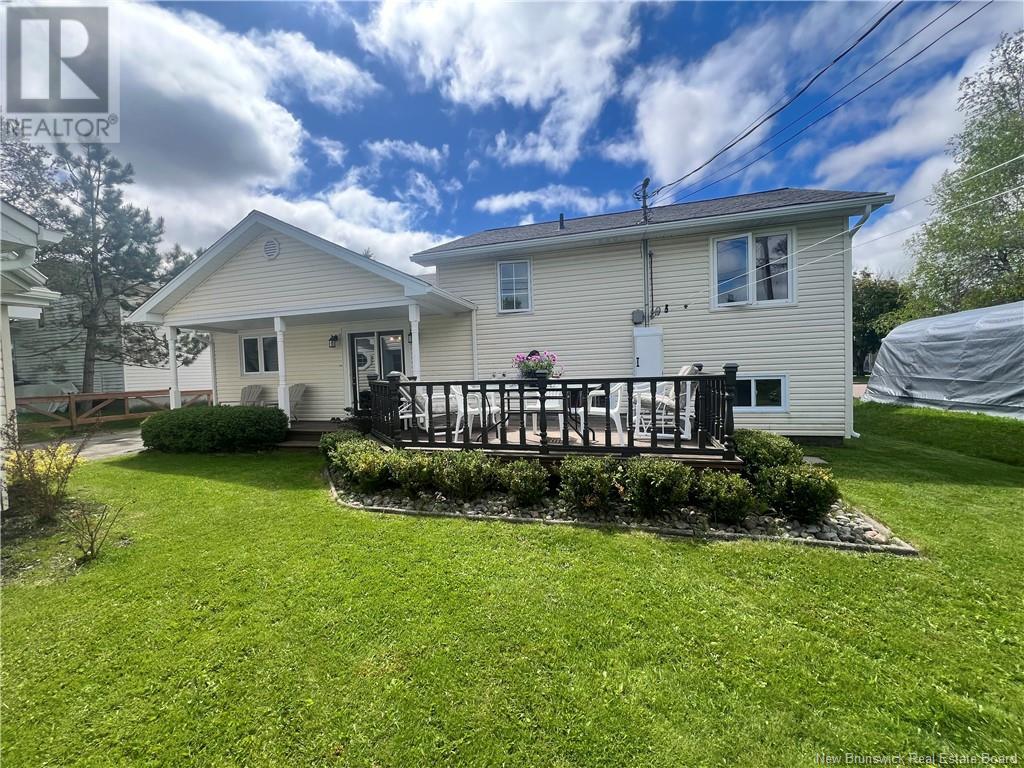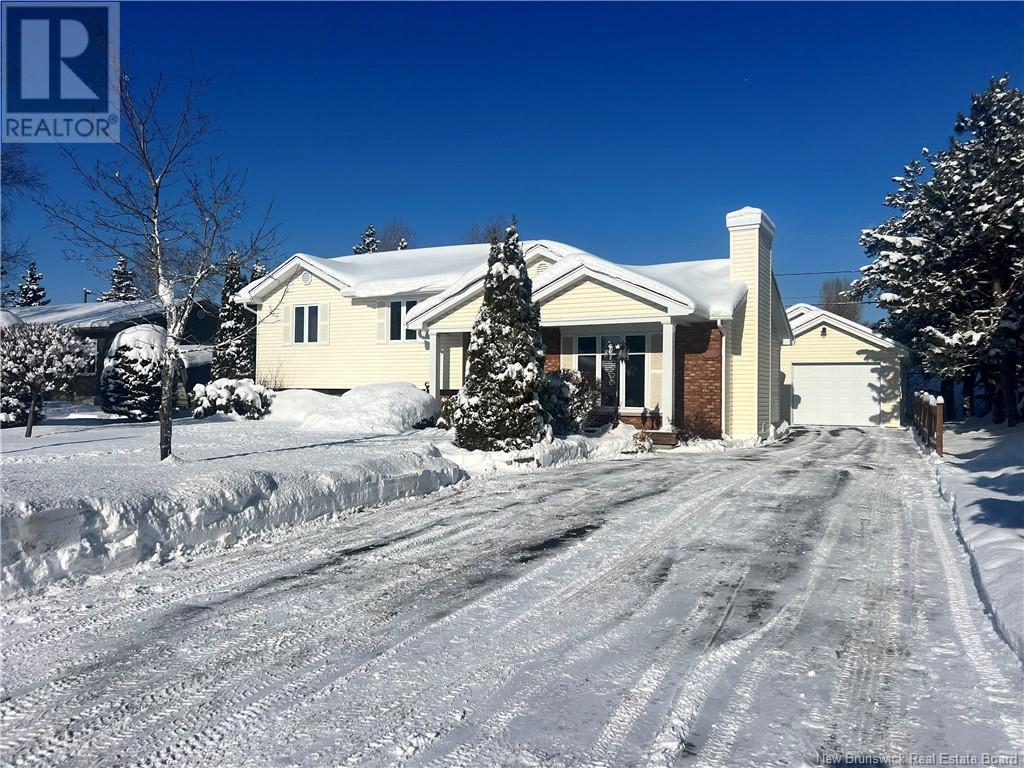213 Orlean Dieppe, New Brunswick E1A 1W8
$429,000
Bienvenue au 213 rue Orlean au centre de Dieppe !!This very well maintain 3 bedrooms with possibility of 4 th one with 2 bathrooms, detached garage , small work shop in is what you are looking for .Walking distance to schools ,community college, champlain mall ,uniplex and more...Owners since they owned the house renovate from A to Z.From front door Living room with wood fireplace ,kitchen with solid wood oak cabinet with stainless steels appliances, dining room with french doors that brings you on the back covered to enjoy nice landscaping .Upper level has 3 bedrooms and full bath .Hardwood and ceramic throughout .In lower level finished laundryroom,1/2 bath,small room for storage or small office .Almost finished family room or you could separate that room for another bedroom .Owner will leave flooring for that area.Crawl space from family room has a lot of storage space!! NEW ROOF SHINGLES AND ALL NEW GUTTERS WAS DONE IN THE SPRING!!! Call your REALTOR ® for more info!! (id:53560)
Property Details
| MLS® Number | NB107006 |
| Property Type | Single Family |
| Features | Conservation/green Belt, Balcony/deck/patio |
Building
| Bathroom Total | 2 |
| Bedrooms Above Ground | 3 |
| Bedrooms Total | 3 |
| Architectural Style | 3 Level |
| Basement Type | Crawl Space |
| Exterior Finish | Brick, Vinyl |
| Flooring Type | Ceramic, Hardwood |
| Foundation Type | Concrete |
| Half Bath Total | 1 |
| Heating Fuel | Electric |
| Heating Type | Baseboard Heaters |
| Size Interior | 1,084 Ft2 |
| Total Finished Area | 1500 Sqft |
| Type | House |
| Utility Water | Municipal Water |
Parking
| Detached Garage | |
| Garage |
Land
| Access Type | Year-round Access |
| Acreage | No |
| Landscape Features | Landscaped |
| Sewer | Municipal Sewage System |
| Size Irregular | 610 |
| Size Total | 610 M2 |
| Size Total Text | 610 M2 |
Rooms
| Level | Type | Length | Width | Dimensions |
|---|---|---|---|---|
| Second Level | 4pc Bathroom | 8'5'' x 8' | ||
| Second Level | Bedroom | 11'2'' x 8'4'' | ||
| Second Level | Bedroom | 14'5'' x 10'5'' | ||
| Second Level | Bedroom | 10'11'' x 9'4'' | ||
| Basement | 2pc Bathroom | X | ||
| Basement | Other | X | ||
| Basement | Storage | 8'10'' x 5' | ||
| Basement | Laundry Room | 7'2'' x 8' | ||
| Main Level | Kitchen/dining Room | 18'6'' x 10'5'' | ||
| Main Level | Living Room | 21' x 11'6'' |
https://www.realtor.ca/real-estate/27492456/213-orlean-dieppe

640 Mountain Road
Moncton, New Brunswick E1C 2C3
(506) 384-3300
www.remaxnb.ca/

640 Mountain Road
Moncton, New Brunswick E1C 2C3
(506) 384-3300
www.remaxnb.ca/
Contact Us
Contact us for more information









