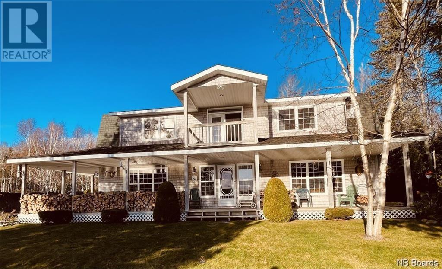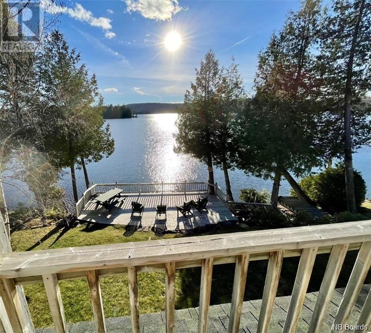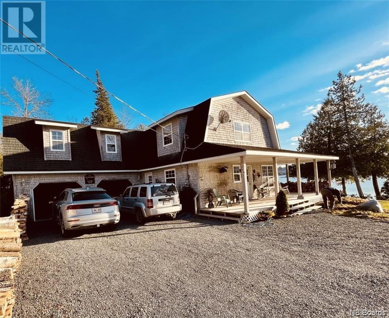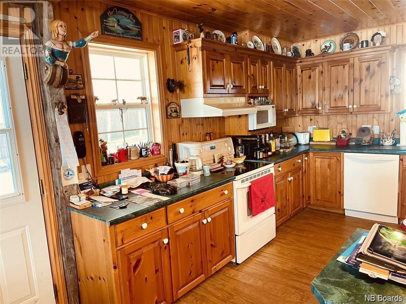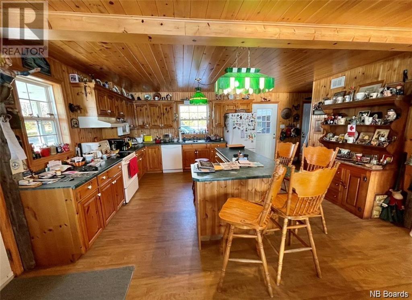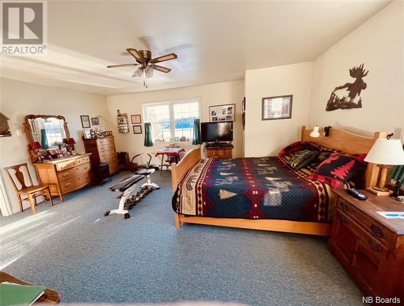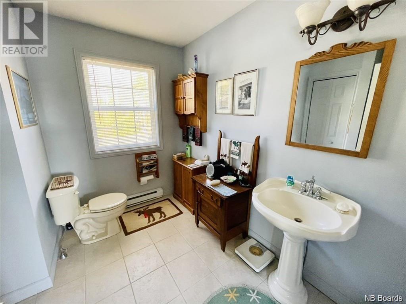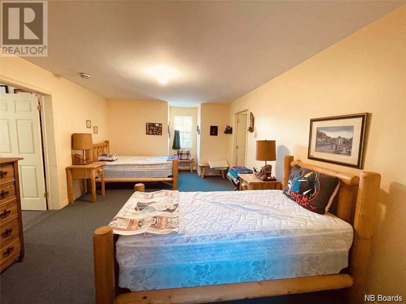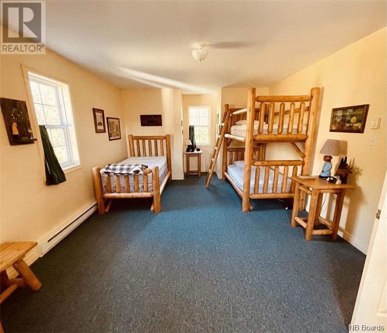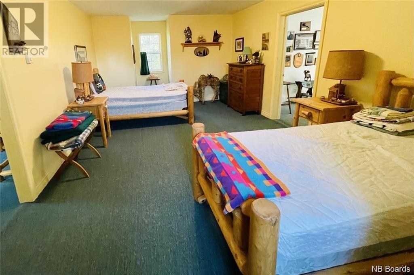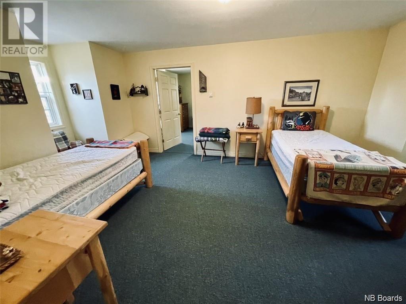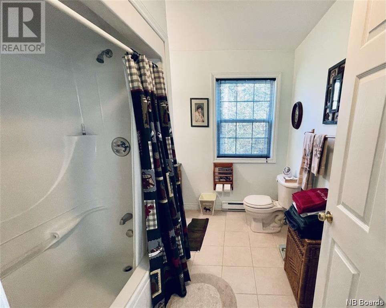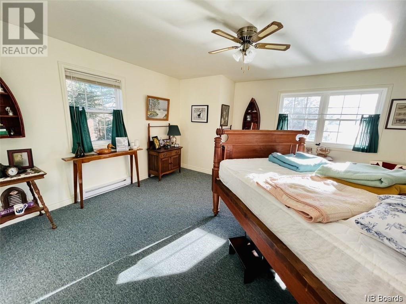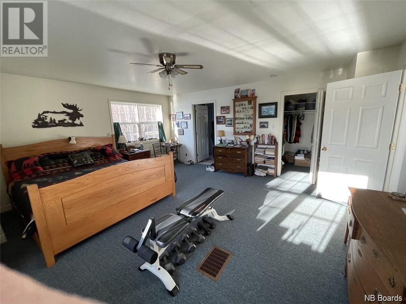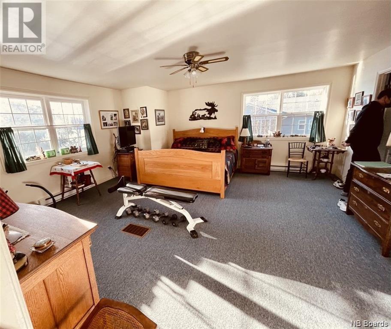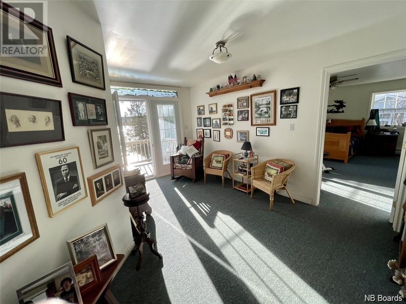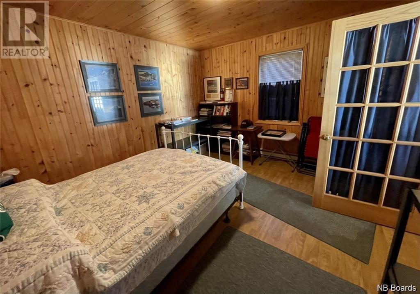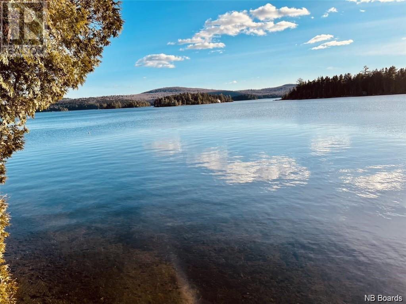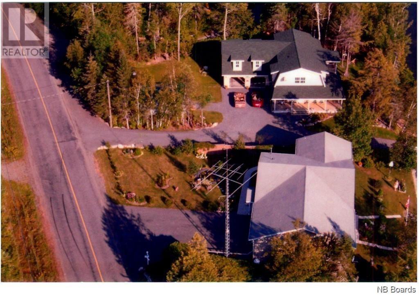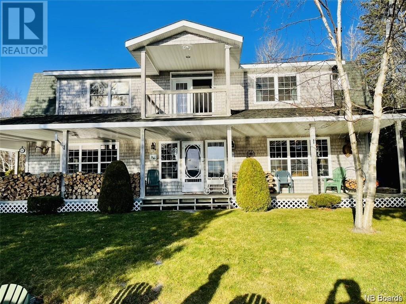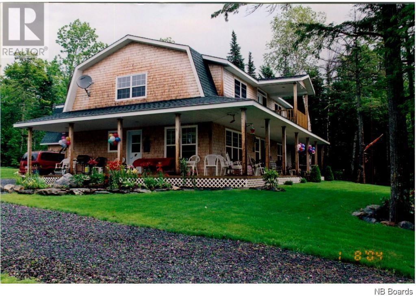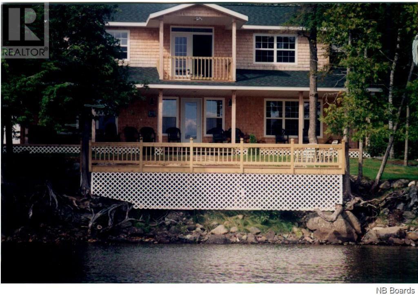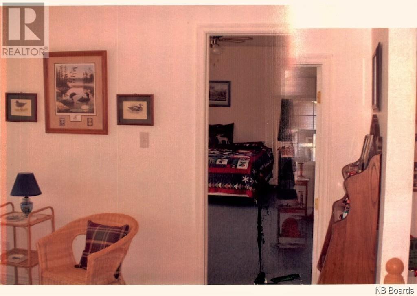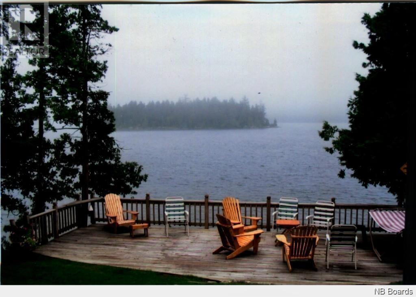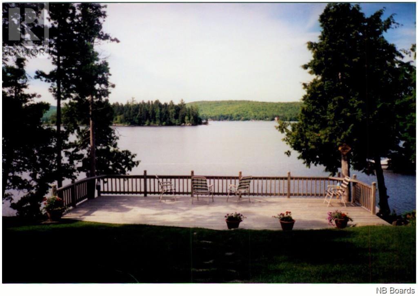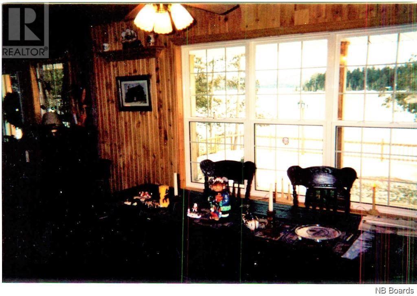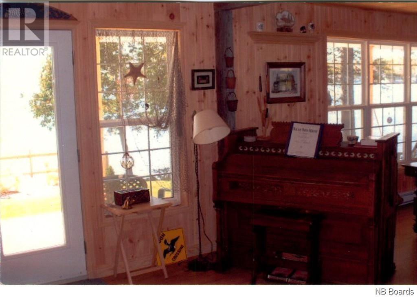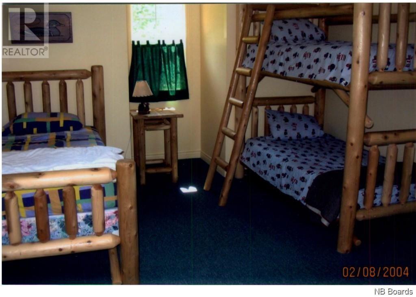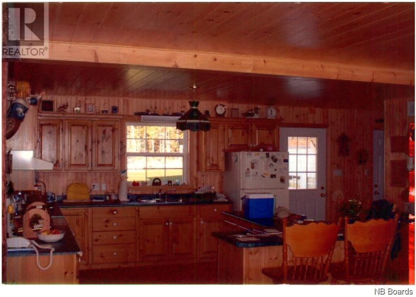2179 Clark Road Skiff Lake, New Brunswick E6M 1R1
$899,000
Gorgeous and huge, lake front home on popular Skiff Lake. Within commute to Fredericton and Woodstock. Two car garage plus large storage bldg. and boathouse. Large open rooms with pine trim. Ideal boating, swimming and fishing lake. Would make an ideal small B&B with 5 bedrooms, 3 baths. Approx 130 ft of water frontage from large, wrap around deck. The lovely grounds with the large expansive view of the lake lapping at the shore will lure you into the peaceful mood of Skiff Lake. Those who own here never want to leave; those who leave here always want to return! The open design of the kitchen, dining and living area makes this an ideal home for entertaining and the deck offers both shade and sun according to the time of day or the mood of those wanting to relish the fresh air. The lake itself is spring fed and notably very clean. Neighbors are all friendly and respectful. This is one of the province's most highly sought after locations. (id:53560)
Property Details
| MLS® Number | NB075992 |
| Property Type | Single Family |
| Neigbourhood | Skiff Lake |
| EquipmentType | None |
| Features | Level Lot, Balcony/deck/patio |
| RentalEquipmentType | None |
| WaterFrontType | Waterfront |
Building
| BathroomTotal | 3 |
| BedroomsAboveGround | 5 |
| BedroomsTotal | 5 |
| ArchitecturalStyle | 2 Level |
| BasementType | Crawl Space |
| ExteriorFinish | Wood Shingles |
| FlooringType | Carpeted, Tile |
| FoundationType | Concrete |
| HalfBathTotal | 1 |
| HeatingFuel | Electric, Wood |
| HeatingType | Stove |
| SizeInterior | 3600 Sqft |
| TotalFinishedArea | 3600 Sqft |
| Type | House |
| UtilityWater | Dug Well |
Parking
| Attached Garage | |
| Detached Garage | |
| Garage |
Land
| Acreage | No |
| LandscapeFeatures | Landscaped |
| Sewer | Septic System |
| SizeIrregular | 1923 |
| SizeTotal | 1923 M2 |
| SizeTotalText | 1923 M2 |
Rooms
| Level | Type | Length | Width | Dimensions |
|---|---|---|---|---|
| Second Level | Bath (# Pieces 1-6) | 12' x 8' | ||
| Second Level | Bedroom | 15' x 15' | ||
| Second Level | Bedroom | 12' x 15' | ||
| Second Level | Bedroom | 18' x 18' | ||
| Second Level | Primary Bedroom | 18' x 21' | ||
| Main Level | Bath (# Pieces 1-6) | 6' x 8' | ||
| Main Level | Bedroom | 12' x 15' | ||
| Main Level | Dining Nook | 15' x 15' | ||
| Main Level | Living Room | 36' x 12' | ||
| Main Level | Kitchen | 21' x 18' |
https://www.realtor.ca/real-estate/24685144/2179-clark-road-skiff-lake
111 King Street
Woodstock, New Brunswick E7M 2Y4
(506) 325-1551
(506) 328-8345
Interested?
Contact us for more information


