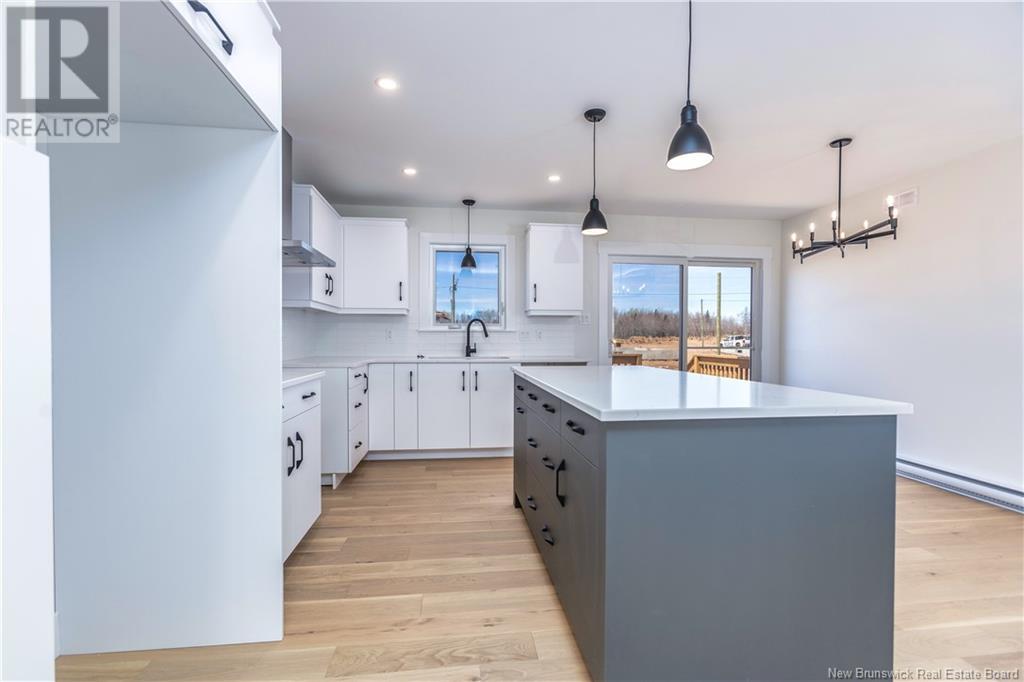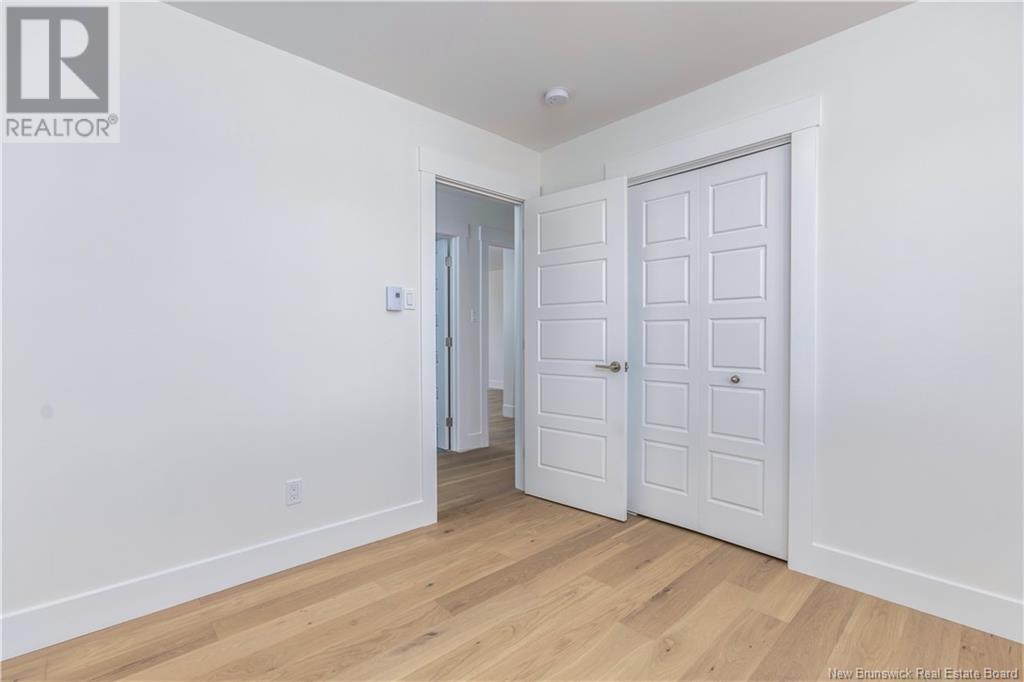219 Runneymeade Riverview, New Brunswick E1B 0T3
$524,900
Beautiful MOVE IN READY home in sought after Riverview Carriage Hill Estates! Welcome to this stunning open concept layout with garage. Main floor includes open living room featuring sleek shiplap electric fireplace. Bright modern kitchen cabinets with quartz countertops, large island perfect for entertaning, backsplash and range hood make for modern look . Beautiful engineered hardwood and ceramic throughout the home. Second level include three generous sized bedrooms, main 4pc Bathroom, and Primary including 3pc en-suite and large walk in closet. Lower level will be finished and has a family room, 4th bedroom, full 4 pc bathroom and storage area. 2 Energy efficient ductless heat pumps included for your comfort. Purchase price include landscape and a paved driveway! Pave and landscaping will be completed by the vendor as a favour and hold no warranty. No Holdbacks. Price is based on home being purchaser's primary residence. New home rebate to vendor on closing. Vendor is a licensed REALTOR®. NB Power grant to builder. 10 Year Atlantic New home warranty to buyer on closing. Please call for more information or your private viewing. (id:53560)
Property Details
| MLS® Number | M157089 |
| Property Type | Single Family |
| AmenitiesNearBy | Golf Course, Shopping |
| Features | Golf Course/parkland |
Building
| BathroomTotal | 4 |
| BedroomsAboveGround | 3 |
| BedroomsBelowGround | 1 |
| BedroomsTotal | 4 |
| ArchitecturalStyle | 2 Level |
| BasementDevelopment | Finished |
| BasementType | Full (finished) |
| ConstructedDate | 2024 |
| CoolingType | Air Conditioned, Heat Pump |
| ExteriorFinish | Stone, Vinyl |
| FireProtection | Smoke Detectors |
| FlooringType | Laminate, Porcelain Tile, Hardwood |
| FoundationType | Concrete |
| HalfBathTotal | 1 |
| HeatingFuel | Electric |
| HeatingType | Baseboard Heaters, Heat Pump |
| RoofMaterial | Asphalt Shingle |
| RoofStyle | Unknown |
| SizeInterior | 1516 Sqft |
| TotalFinishedArea | 2216 Sqft |
| Type | House |
| UtilityWater | Municipal Water |
Parking
| Attached Garage | |
| Garage |
Land
| AccessType | Year-round Access |
| Acreage | No |
| LandAmenities | Golf Course, Shopping |
| LandscapeFeatures | Landscaped |
| Sewer | Municipal Sewage System |
| SizeIrregular | 863 |
| SizeTotal | 863 M2 |
| SizeTotalText | 863 M2 |
Rooms
| Level | Type | Length | Width | Dimensions |
|---|---|---|---|---|
| Second Level | Bedroom | 10'0'' x 10'0'' | ||
| Second Level | Bedroom | 10'0'' x 10'0'' | ||
| Second Level | 4pc Bathroom | 8'0'' x 6'0'' | ||
| Second Level | 3pc Ensuite Bath | 10'0'' x 5'0'' | ||
| Second Level | Bedroom | 11'6'' x 17'0'' | ||
| Basement | 4pc Bathroom | 5'0'' x 9'0'' | ||
| Basement | Bedroom | 11'6'' x 10'0'' | ||
| Basement | Family Room | 17'0'' x 15'0'' | ||
| Main Level | 2pc Bathroom | 5'0'' x 11'0'' | ||
| Main Level | Dining Room | 9'0'' x 11'0'' | ||
| Main Level | Kitchen | 15'0'' x 8'0'' | ||
| Main Level | Living Room | 17'0'' x 18'0'' | ||
| Main Level | Foyer | 7'0'' x 5'0'' |
https://www.realtor.ca/real-estate/26493033/219-runneymeade-riverview

123 Halifax St Suite 600
Moncton, New Brunswick E1C 9R6
(506) 853-7653
www.remax-avante.com/
Interested?
Contact us for more information





























