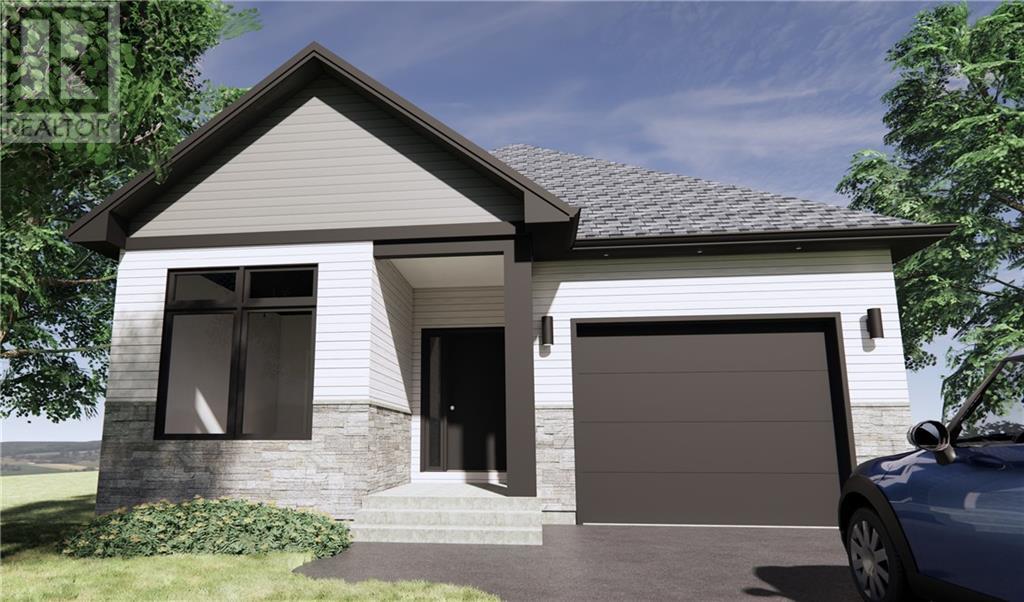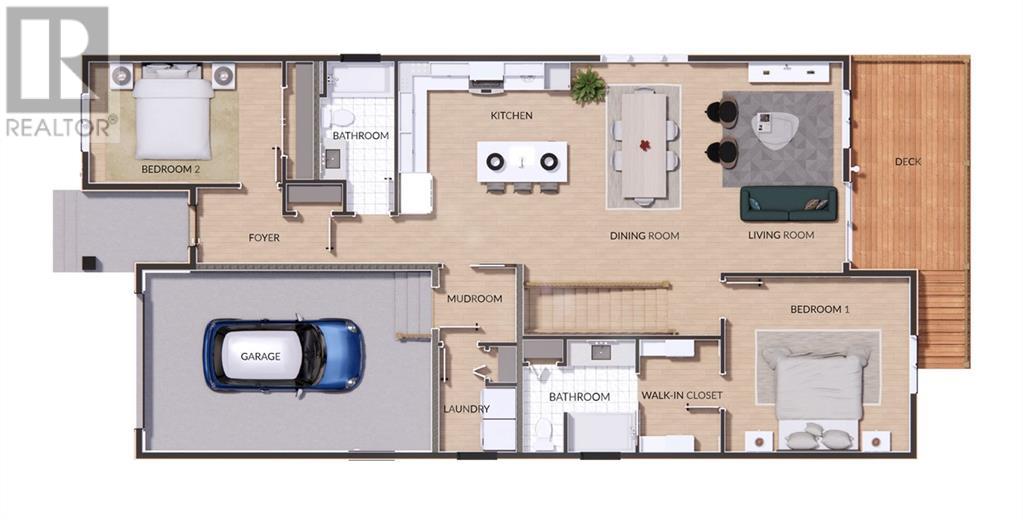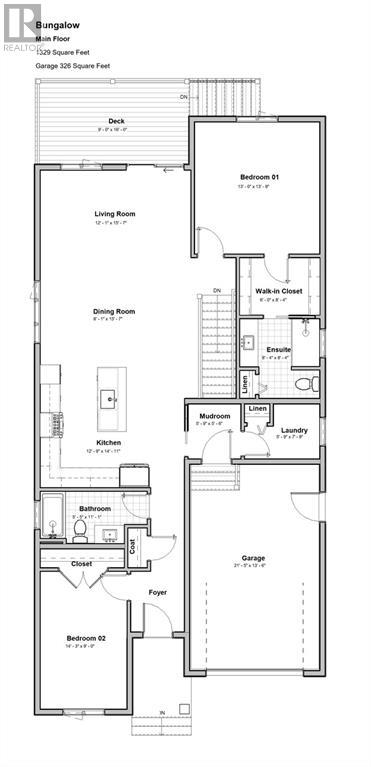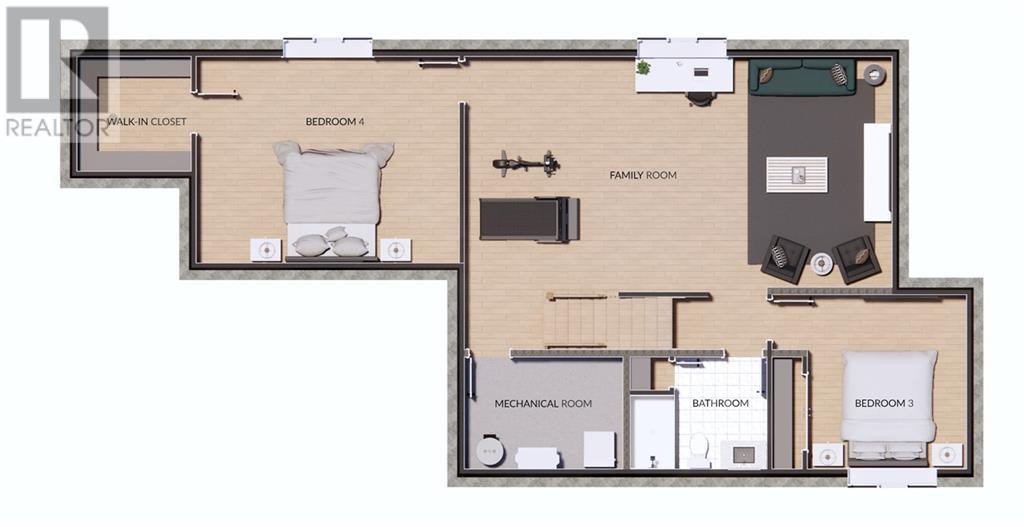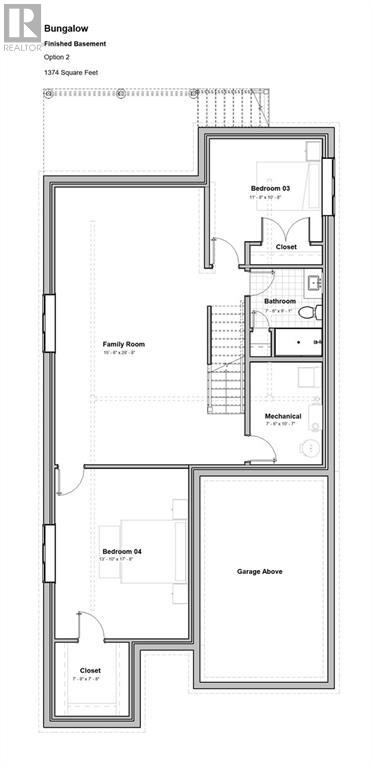221 Dickey Boulevard Riverview, New Brunswick E1B 0T6
$549,500
SOON TO BE BUILT! BEAUTIFUL DOWNSIZING BUNGALOWS! Pre-Order NOW! CONSTRUCTION STARTING THIS SPRING on detached BUNGALOWS OVERLOOKING NATURE & PERFECT FOR DOWNSIZING!! INCLUDES FINISHED BASEMENT w/ 2 additional Bedrooms down. This beautiful BUNGALOW model is the latest addition to the well-located and growing community of Dobson Landing. On the doorstep of nature & amenities, these bungalow builds are planned for this master planned community in Riverview NB, mins from Downtown Moncton, & nestled close to walking trails. These fresh, 2+2 bedroom homes, designed for a redefined approach to downsizing living, are modern, durable, & quieter offering comfortable living with a stylish flair of suburban living & innovative energy efficient elements such as enhanced R34 insulation, triple glazed windows, 2 foam under basement floor; R60 attic insulation; roof net zero ready for solar panels; fully ducted heat pump w/ central air & much more. Its simply a better & smarter way of living. This 1410 sq ft home features practical one-level living in a beautiful open concept design from the stylish kitchen w/ functional Island, through to the open LR & DR. The Dining & Living area opening to a deck overlooking nature; primary bedroom has spacious walk-in & ensuite bath; 2nd bedroom; family 4 pc Bath; entry from the garage to a convenient mudroom & separate laundry. Basement is finished with a FR, 2 Bedrooms and 3rd full bath down. (id:53560)
Property Details
| MLS® Number | M158200 |
| Property Type | Single Family |
| AmenitiesNearBy | Golf Course, Shopping |
| Features | Treed, Golf Course/parkland |
Building
| BathroomTotal | 3 |
| BedroomsAboveGround | 2 |
| BedroomsBelowGround | 2 |
| BedroomsTotal | 4 |
| ArchitecturalStyle | Bungalow |
| ConstructedDate | 2024 |
| CoolingType | Central Air Conditioning, Heat Pump |
| ExteriorFinish | Stone, Vinyl |
| FireProtection | Smoke Detectors |
| FlooringType | Laminate, Porcelain Tile, Hardwood |
| FoundationType | Concrete |
| HeatingFuel | Electric |
| HeatingType | Forced Air, Heat Pump |
| StoriesTotal | 1 |
| SizeInterior | 1410 Sqft |
| TotalFinishedArea | 2739 Sqft |
| Type | House |
| UtilityWater | Municipal Water |
Parking
| Attached Garage | |
| Garage |
Land
| AccessType | Year-round Access |
| Acreage | No |
| LandAmenities | Golf Course, Shopping |
| LandscapeFeatures | Landscaped |
| Sewer | Municipal Sewage System |
| SizeIrregular | 416 |
| SizeTotal | 416 M2 |
| SizeTotalText | 416 M2 |
Rooms
| Level | Type | Length | Width | Dimensions |
|---|---|---|---|---|
| Basement | Utility Room | 7'7'' x 10'8'' | ||
| Basement | 4pc Bathroom | 7'7'' x 9'1'' | ||
| Basement | Bedroom | 13'1'' x 17'10'' | ||
| Basement | Bedroom | 11'10'' x 10'10'' | ||
| Basement | Family Room | 15'7'' x 28'10'' | ||
| Main Level | Laundry Room | 5'11'' x 7'11'' | ||
| Main Level | Mud Room | 5'11'' x 5'7'' | ||
| Main Level | 4pc Bathroom | 5'6'' x 11'1'' | ||
| Main Level | Bedroom | 14'4'' x 9'0'' | ||
| Main Level | Other | 6'0'' x 8'5'' | ||
| Main Level | Bedroom | 13'0'' x 13'11'' | ||
| Main Level | Kitchen | 12'11'' x 14'1'' | ||
| Main Level | Dining Room | 8'1'' x 15'8'' | ||
| Main Level | Living Room | 12'1'' x 15'8'' |
https://www.realtor.ca/real-estate/26667154/221-dickey-boulevard-riverview

123 Halifax St Suite 600
Moncton, New Brunswick E1C 9R6
(506) 853-7653
www.remax-avante.com/
Interested?
Contact us for more information


