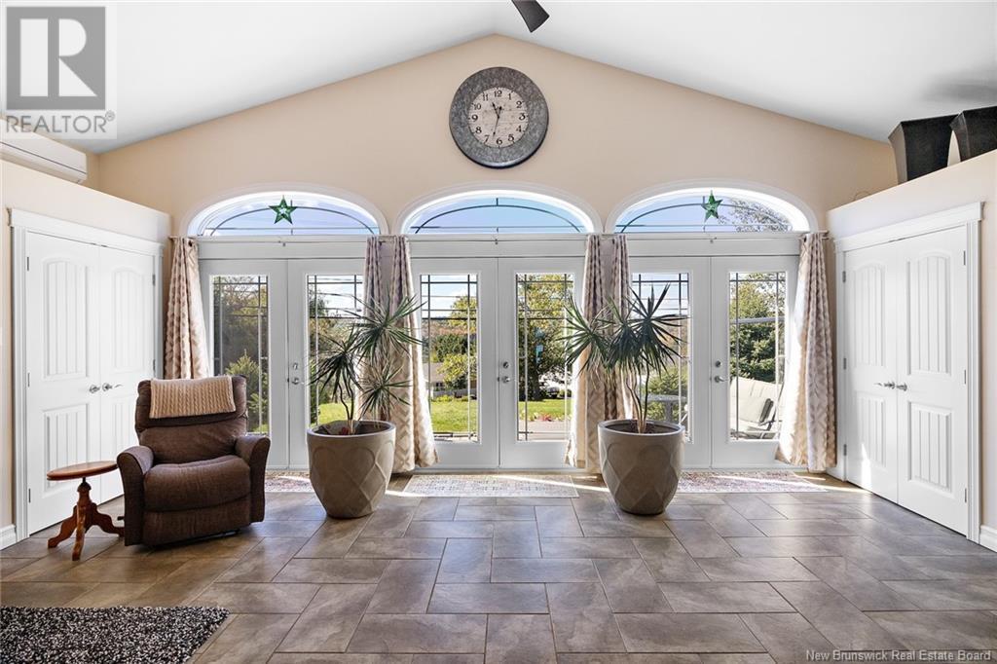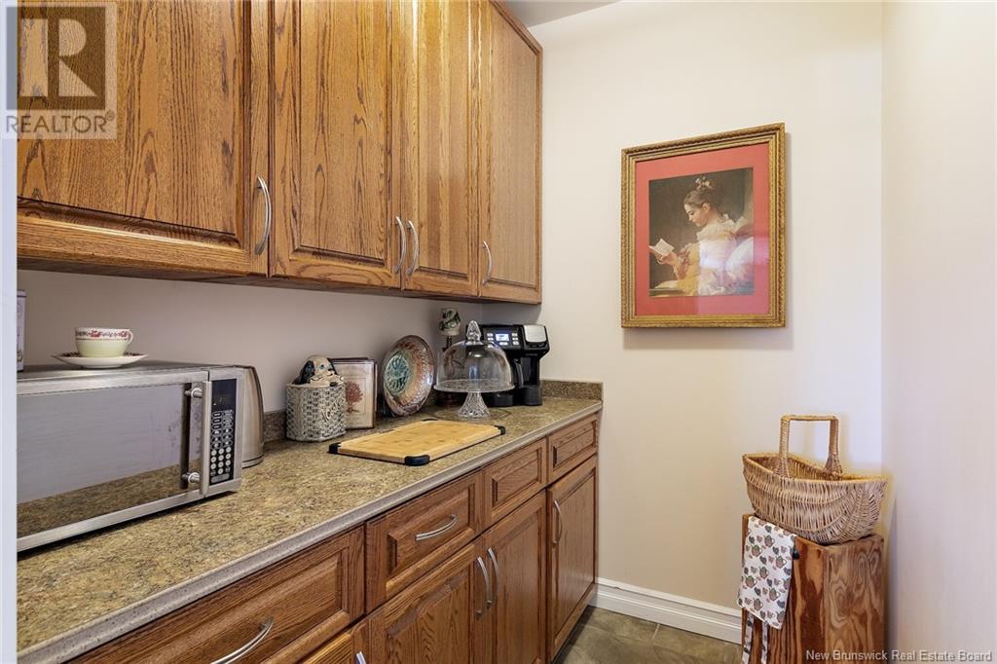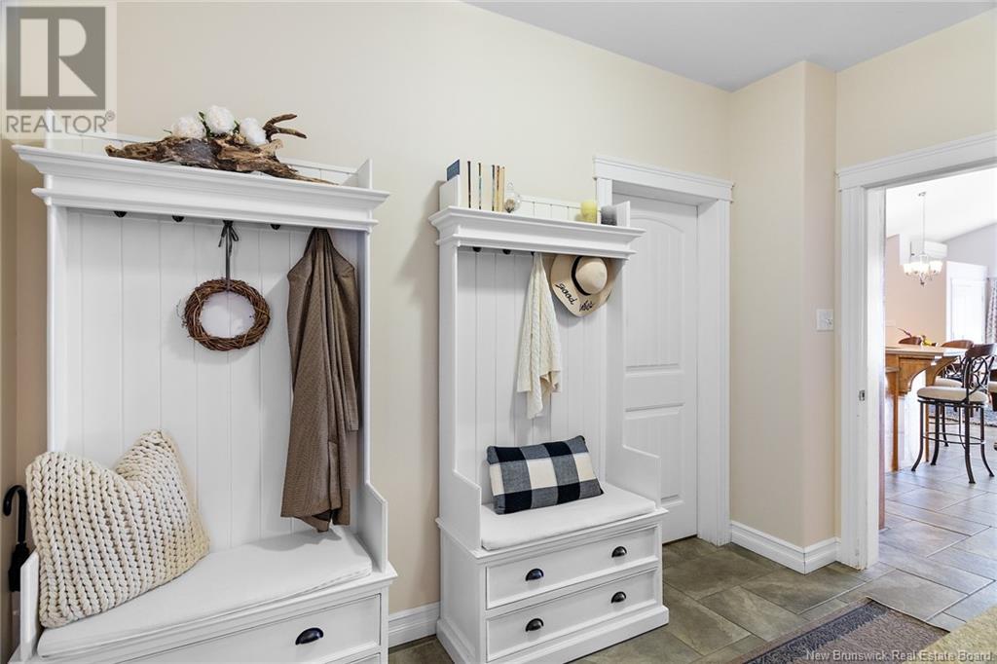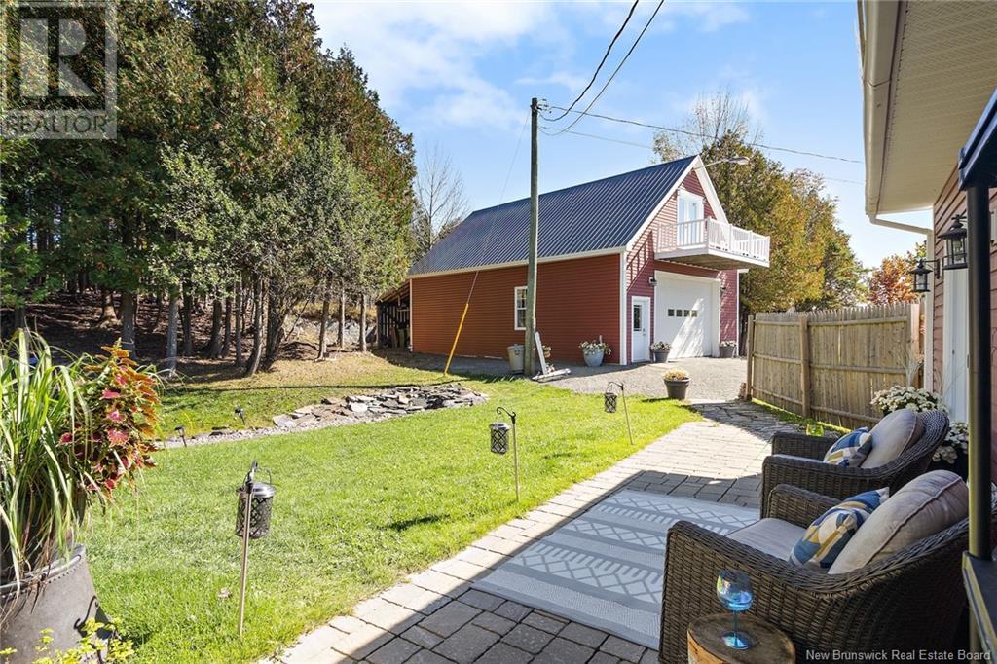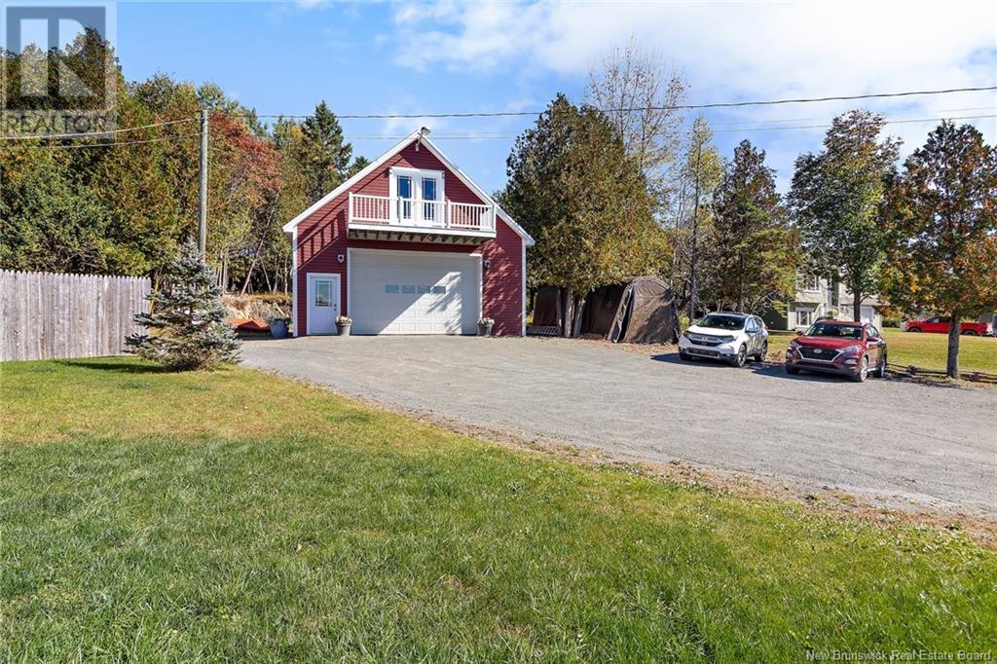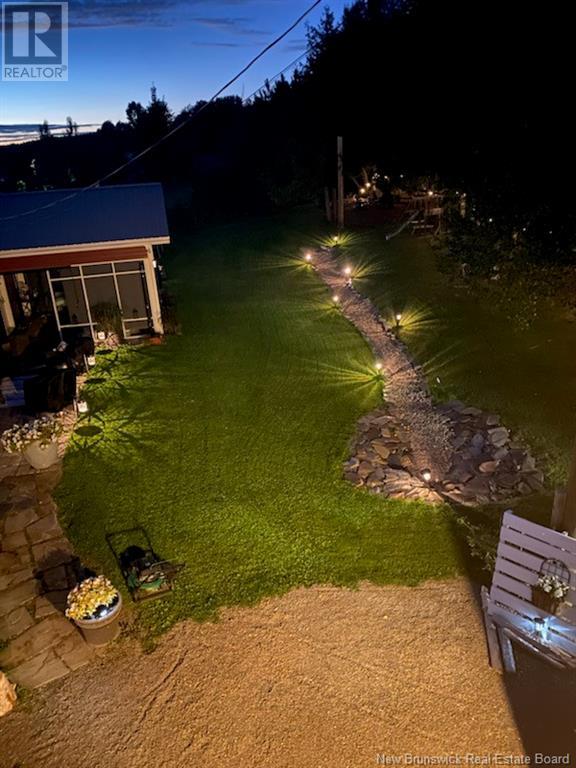223 Mactaquac Heights Road Keswick Ridge, New Brunswick E6L 1P3
$649,000
Welcome to this stunning, immaculate custom-built home on just over an acre with breathtaking views of the Wolastoq/Saint John River. Spared no expense when built, this open-concept, 4-bedroom, 2-bathroom property is completely turn-key and designed for luxurious living. Custom oak cabinetry flows throughout, enhancing the cathedral ceilings and large windows that flood the space with natural light. The kitchen boasts upgraded Bosch appliances and a butlers pantry, blending functionality with elegance. Recent updates include fresh paint in the main living space (September 2024), heat pump (2022), and a breezeway leading to a hot tub, offering the perfect place to relax. The mudroom could be converted back to another bathroom with plumbing, sink and toilet already installed, your option! The property features a detached oversized garage with a loft, heated floors, and offering potential for a guest suite, home office, or studio. Enjoy privacy, along with lovely outdoor gathering spaces perfect for entertaining or quiet moments. This versatile home suits many different households. Located just 2 minutes from a marina, 5 minutes from Mactaquac Golf Course, and near hiking, biking, and snowmobile trails, its ideal for outdoor enthusiasts. With 20 minutes to Crabbe Mountain and easy access to city amenities, this home offers the best of both worlds- it's just waiting for YOU! (id:53560)
Property Details
| MLS® Number | NB107151 |
| Property Type | Single Family |
| Features | Treed, Rolling |
Building
| BathroomTotal | 2 |
| BedroomsAboveGround | 4 |
| BedroomsTotal | 4 |
| ConstructedDate | 2011 |
| CoolingType | Heat Pump |
| ExteriorFinish | Vinyl |
| FlooringType | Tile, Porcelain Tile |
| FoundationType | Concrete, Concrete Slab |
| HeatingFuel | Electric, Wood |
| HeatingType | Heat Pump, Other, Stove |
| SizeInterior | 2552 Sqft |
| TotalFinishedArea | 2552 Sqft |
| Type | House |
| UtilityWater | Drilled Well, Well |
Parking
| Detached Garage | |
| Garage | |
| Heated Garage |
Land
| AccessType | Year-round Access |
| Acreage | Yes |
| LandscapeFeatures | Landscaped |
| Sewer | Septic System |
| SizeIrregular | 1.03 |
| SizeTotal | 1.03 Ac |
| SizeTotalText | 1.03 Ac |
Rooms
| Level | Type | Length | Width | Dimensions |
|---|---|---|---|---|
| Main Level | Pantry | 5'6'' x 7'2'' | ||
| Main Level | Laundry Room | 12'1'' x 11'1'' | ||
| Main Level | Mud Room | 7'7'' x 11'1'' | ||
| Main Level | Bedroom | 11'8'' x 11'1'' | ||
| Main Level | Bedroom | 12'1'' x 15'7'' | ||
| Main Level | Bath (# Pieces 1-6) | 12'1'' x 10'6'' | ||
| Main Level | Bedroom | 12'1'' x 12'6'' | ||
| Main Level | Ensuite | 12'9'' x 13'3'' | ||
| Main Level | Other | 10'8'' x 7'5'' | ||
| Main Level | Primary Bedroom | 12'9'' x 18'0'' | ||
| Main Level | Kitchen | 15'8'' x 15'9'' | ||
| Main Level | Dining Room | 13'8'' x 17'6'' | ||
| Main Level | Living Room | 19'8'' x 33'3'' |
https://www.realtor.ca/real-estate/27496612/223-mactaquac-heights-road-keswick-ridge

90 Woodside Lane, Unit 101
Fredericton, New Brunswick E3C 2R9
(506) 459-3733
(506) 459-3732
www.kwfredericton.ca/
Interested?
Contact us for more information





