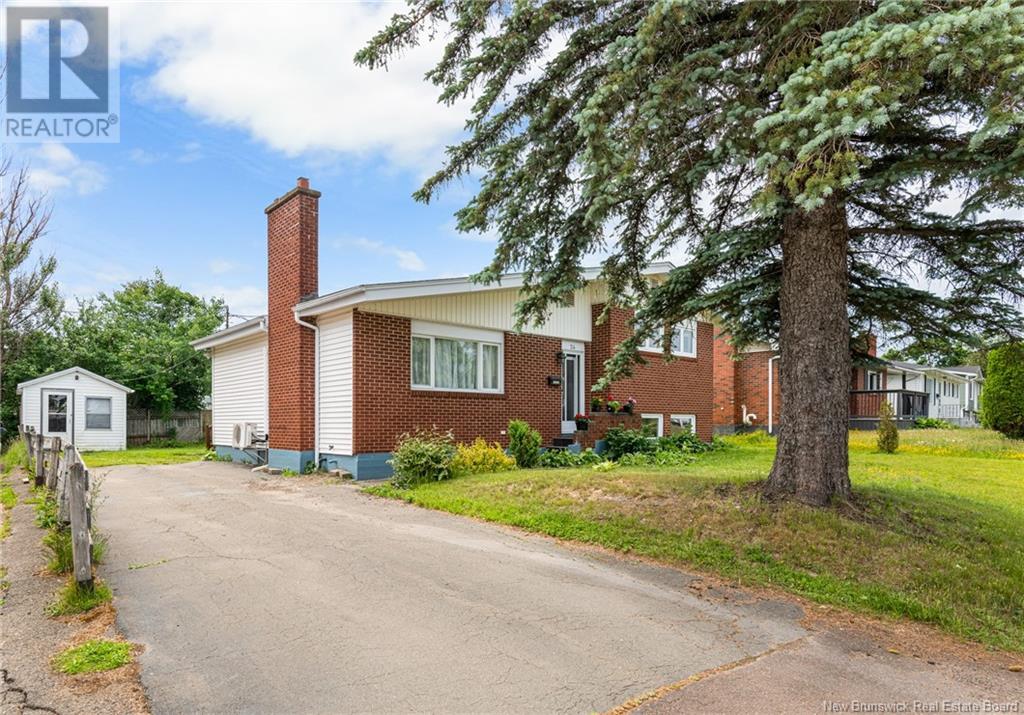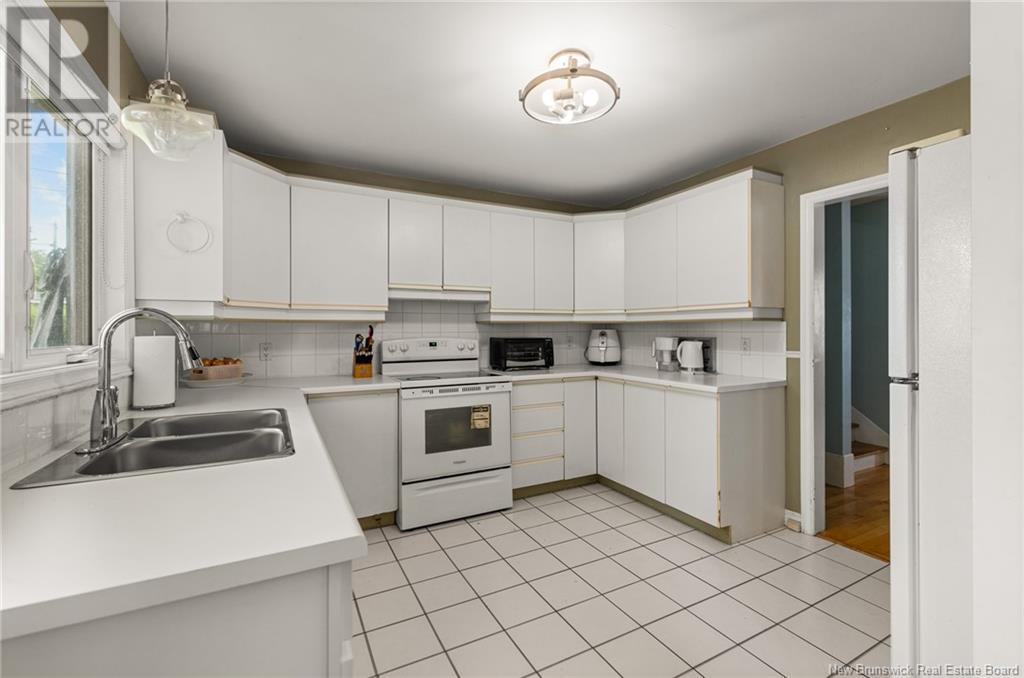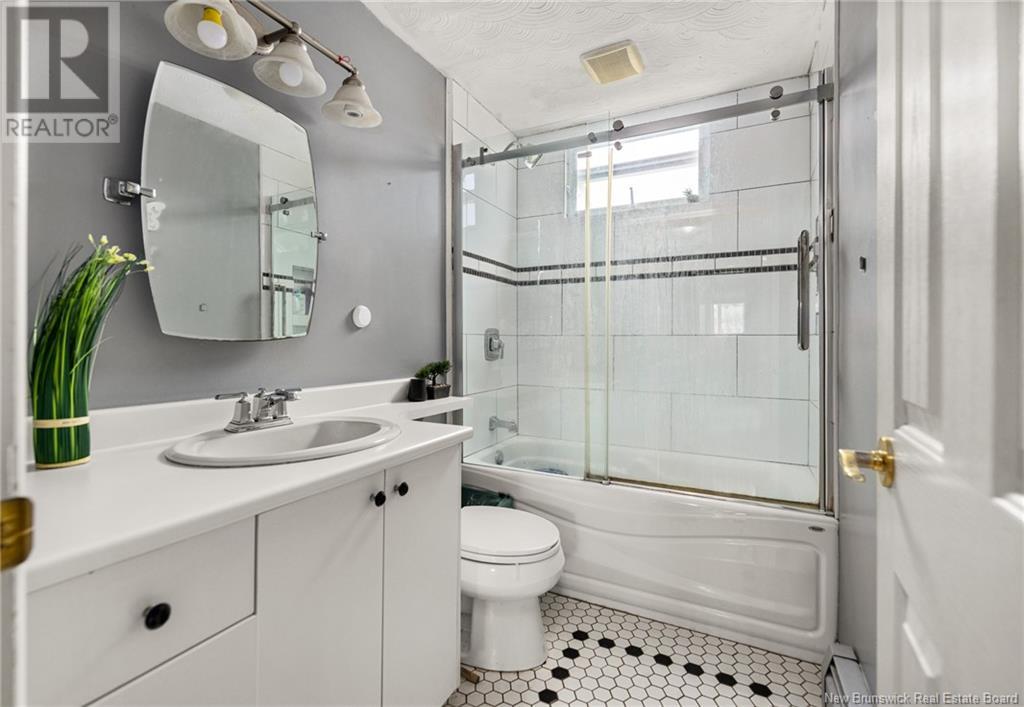24 Anne Moncton, New Brunswick E1C 4J5
$354,900
Welcome to 24 Anne! This beautiful 4 level split is the perfect family home or rental property! Boasting 4 large bedrooms, and 2 bathrooms this home provides ample space. As you enter the home you're welcomed into the living/ family room with a gorgeous fireplace. To the left you have your dining area and to the right the kitchen (which has had some upgrades- new cupboards, sink, and fixtures). As you go up one level you have two beautifully sized bedrooms with double closet doors and a full bathroom. Down on the third level are the other two spacious bedrooms! The fourth level is fully finished with another family room, full bathroom, and optional office or non-conforming bedroom. The home has been freshly painted. In addition, there is tons of storage space throughout the home. The backyard is truly a private oasis with a large deck where you can enjoy the quietness of the neighborhood. Close to all amenities, near the hospital and very central! You do not want to miss out on this home! Book your showing now! (id:53560)
Property Details
| MLS® Number | NB104845 |
| Property Type | Single Family |
| EquipmentType | Propane Tank |
| Features | Level Lot |
| RentalEquipmentType | Propane Tank |
Building
| BathroomTotal | 2 |
| BedroomsAboveGround | 2 |
| BedroomsBelowGround | 2 |
| BedroomsTotal | 4 |
| ArchitecturalStyle | 4 Level |
| ConstructedDate | 1972 |
| CoolingType | Heat Pump |
| ExteriorFinish | Brick, Vinyl |
| FlooringType | Ceramic, Hardwood |
| FoundationType | Concrete |
| HeatingFuel | Electric |
| HeatingType | Baseboard Heaters, Heat Pump, Hot Water |
| RoofMaterial | Asphalt Shingle |
| RoofStyle | Unknown |
| SizeInterior | 1000 Sqft |
| TotalFinishedArea | 2076 Sqft |
| Type | House |
| UtilityWater | Municipal Water |
Land
| AccessType | Year-round Access |
| Acreage | No |
| LandscapeFeatures | Landscaped |
| Sewer | Municipal Sewage System |
| SizeIrregular | 557 |
| SizeTotal | 557 M2 |
| SizeTotalText | 557 M2 |
Rooms
| Level | Type | Length | Width | Dimensions |
|---|---|---|---|---|
| Second Level | 4pc Bathroom | 8'0'' x 5'0'' | ||
| Second Level | Bedroom | 12'1'' x 9'7'' | ||
| Second Level | Bedroom | 13'1'' x 9'0'' | ||
| Fourth Level | Utility Room | 6'0'' x 4'0'' | ||
| Fourth Level | Storage | 9'1'' x 8'2'' | ||
| Fourth Level | 3pc Bathroom | 9'11'' x 6'1'' | ||
| Fourth Level | Laundry Room | 10'7'' x 5'4'' | ||
| Fourth Level | Great Room | 14'2'' x 13'2'' | ||
| Basement | Bedroom | 14'11'' x 10'5'' | ||
| Basement | Bedroom | 14'0'' x 12'0'' | ||
| Main Level | Living Room | 17'0'' x 13'11'' | ||
| Main Level | Dining Room | 11'5'' x 9'5'' | ||
| Main Level | Kitchen | 12'0'' x 11'0'' |
https://www.realtor.ca/real-estate/27341702/24-anne-moncton

260 Champlain St
Dieppe, New Brunswick E1A 1P3
(506) 382-3948
(506) 382-3946
www.exitmoncton.ca/
www.facebook.com/ExitMoncton/
Interested?
Contact us for more information













































