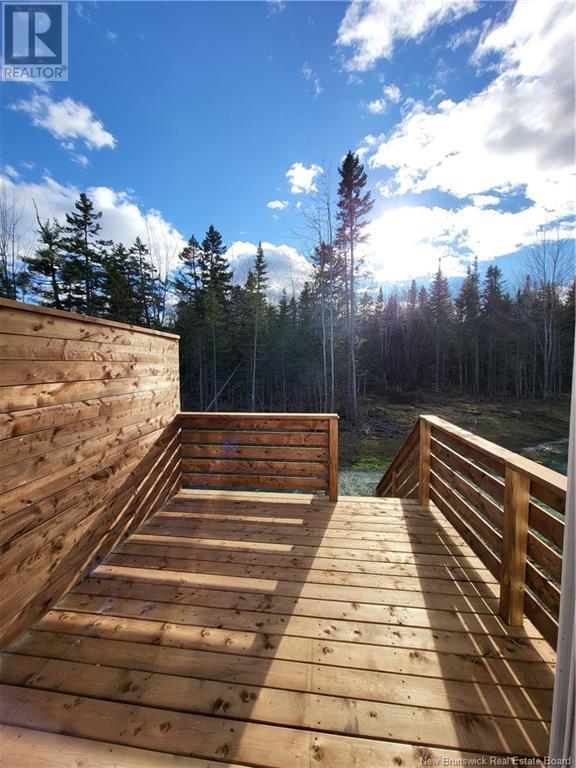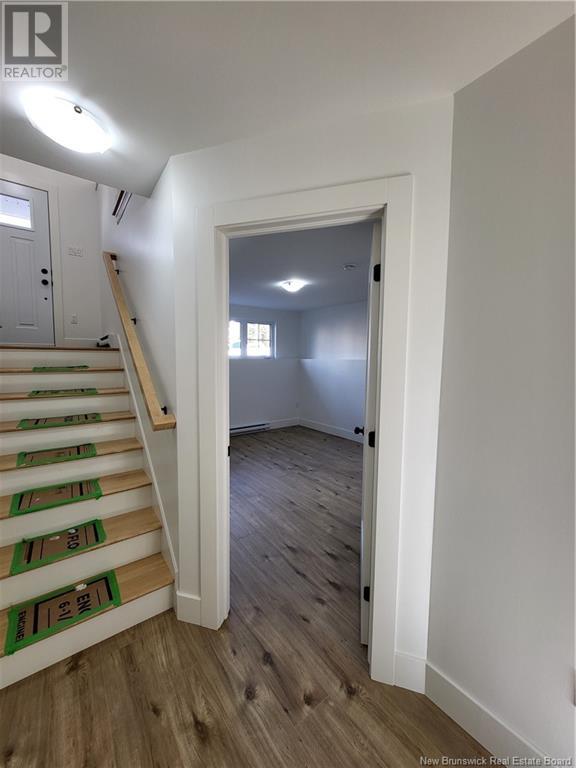243 Elsliger Street Dieppe, New Brunswick E1K 0A5
$329,900
Modern Corner Unit Townhouse in Dieppe. Prime Location, Move-In Ready. This brand new townhouse offers a harmonious blend of modern design and convenient living. Situated on the coveted Elsliger Street, it provides easy access to schools, parks, and major transportation routes. Interior Features: Open concept living space adorned with a stylish fireplace, Gourmet kitchen featuring a large island and ample cabinetry, Spacious bedrooms, including a primary suite with a private ensuite, Laundry room and additional storage for your convenience. Exterior Amenities: Private, treed backyard, ideal for outdoor relaxation, Paved driveway and professionally landscaped grounds, Modern Scandinavian-style facade with striking metal roof accents, a closed patio that can be used for underneath storage. Additional Benefits: Mini-split heat pump for optimal comfort, 8-year new home warranty for peace of mind, HST rebate to be assigned to Vendor. Seize this exceptional opportunity to own a contemporary townhouse in a prime location. Appliances Included: Brand new Fridge, Stove, Dishwasher, Washer & Dryer included with purchase price! Contact your REALTOR ® today to schedule a viewing or for more details! (id:53560)
Property Details
| MLS® Number | NB111112 |
| Property Type | Single Family |
| Features | Balcony/deck/patio |
Building
| Bathroom Total | 2 |
| Bedrooms Below Ground | 3 |
| Bedrooms Total | 3 |
| Architectural Style | 2 Level |
| Basement Development | Finished |
| Basement Type | Full (finished) |
| Constructed Date | 2024 |
| Cooling Type | Heat Pump, Air Exchanger |
| Exterior Finish | Vinyl |
| Flooring Type | Laminate, Porcelain Tile, Hardwood |
| Half Bath Total | 1 |
| Heating Fuel | Electric |
| Heating Type | Baseboard Heaters, Heat Pump |
| Size Interior | 740 Ft2 |
| Total Finished Area | 1480 Sqft |
| Type | House |
| Utility Water | Municipal Water |
Land
| Access Type | Year-round Access |
| Acreage | No |
| Landscape Features | Landscaped |
| Sewer | Municipal Sewage System |
| Size Irregular | 351.5 |
| Size Total | 351.5 M2 |
| Size Total Text | 351.5 M2 |
Rooms
| Level | Type | Length | Width | Dimensions |
|---|---|---|---|---|
| Basement | 5pc Bathroom | X | ||
| Basement | Storage | X | ||
| Basement | Laundry Room | X | ||
| Basement | Bedroom | X | ||
| Basement | Bedroom | X | ||
| Basement | Bedroom | X | ||
| Main Level | 2pc Bathroom | X | ||
| Main Level | Dining Room | X | ||
| Main Level | Living Room | X | ||
| Main Level | Foyer | X |
https://www.realtor.ca/real-estate/27810942/243-elsliger-street-dieppe

260 Champlain St
Dieppe, New Brunswick E1A 1P3
(506) 382-3948
(506) 382-3946
www.exitmoncton.ca/
www.facebook.com/ExitMoncton/
Contact Us
Contact us for more information



























