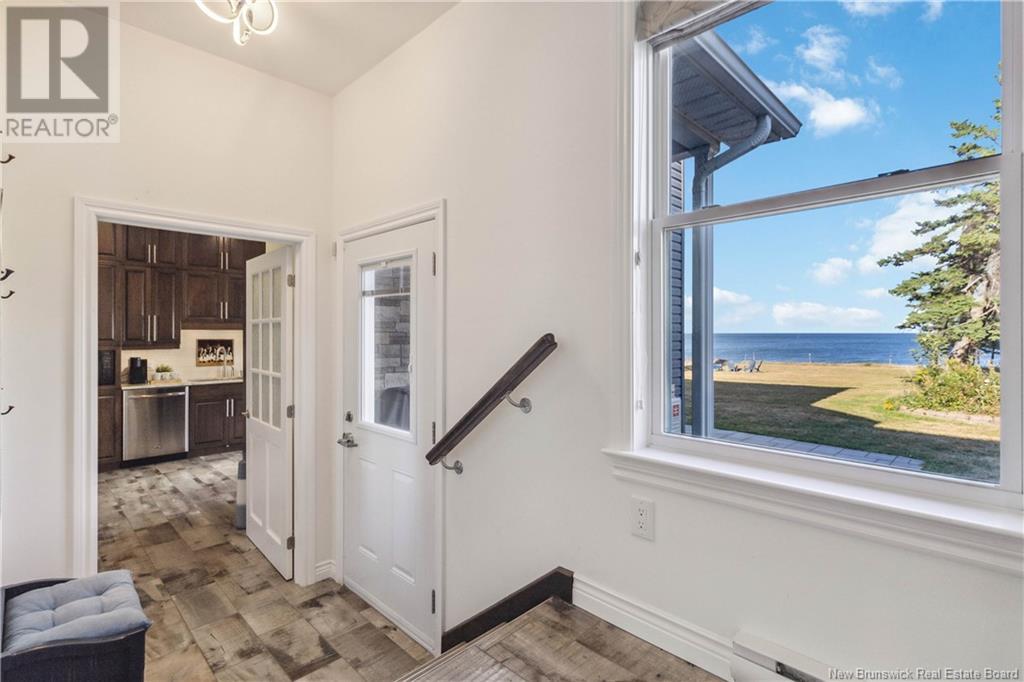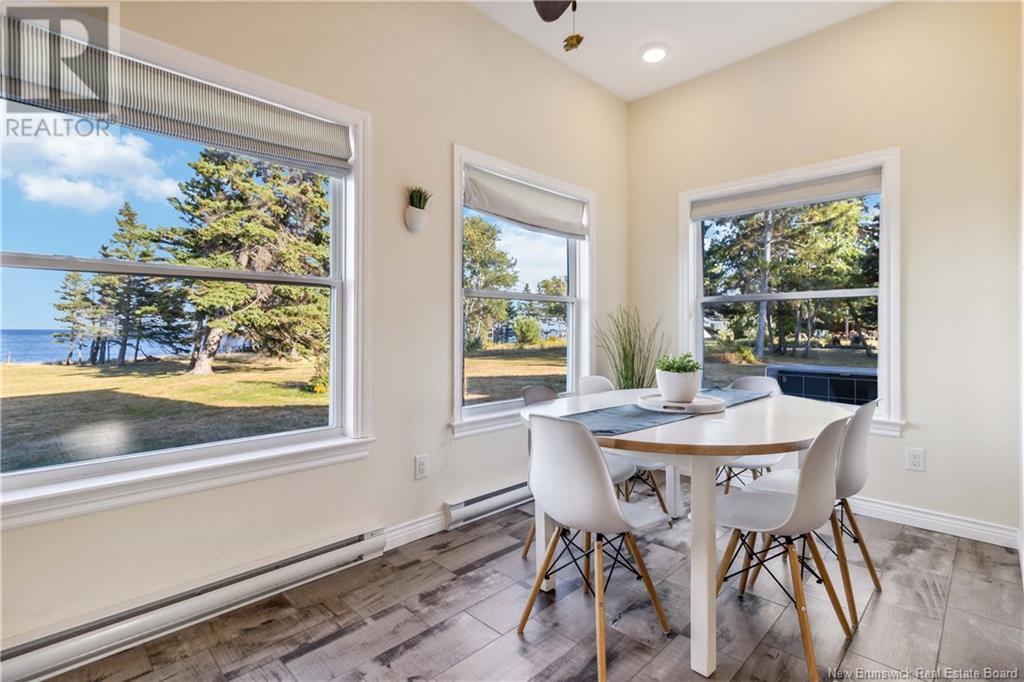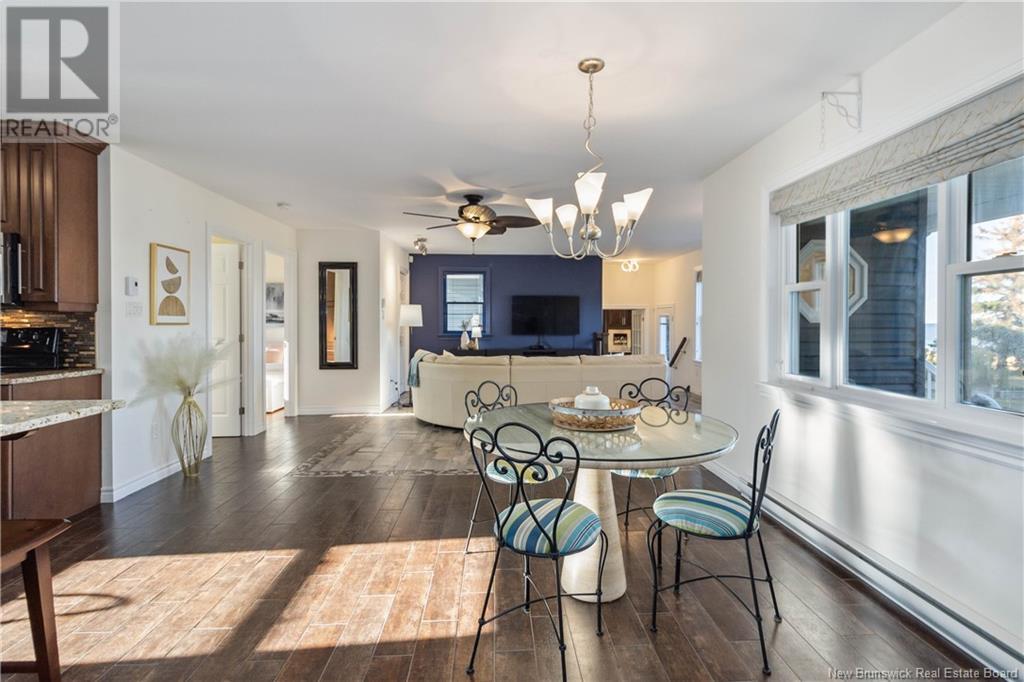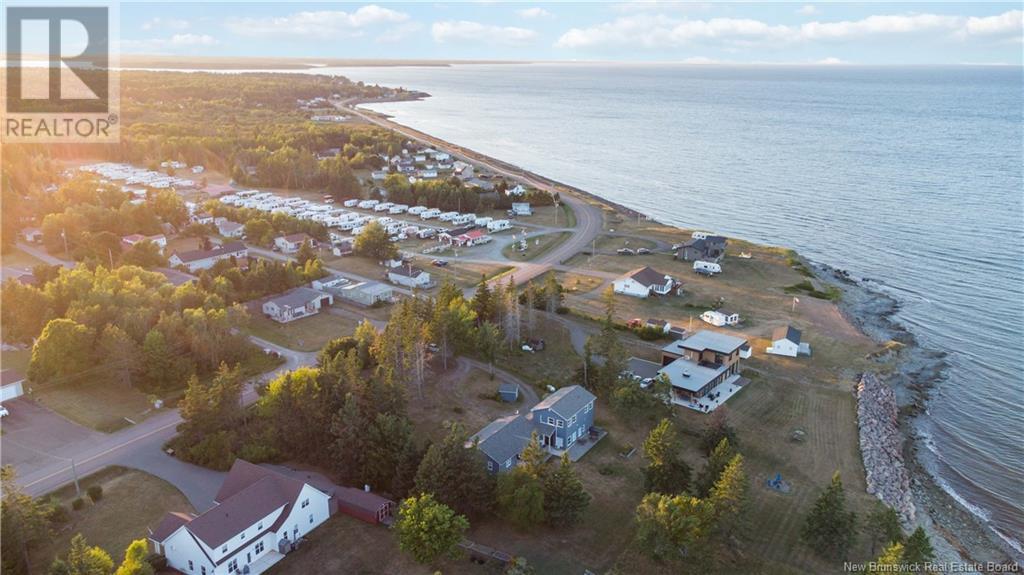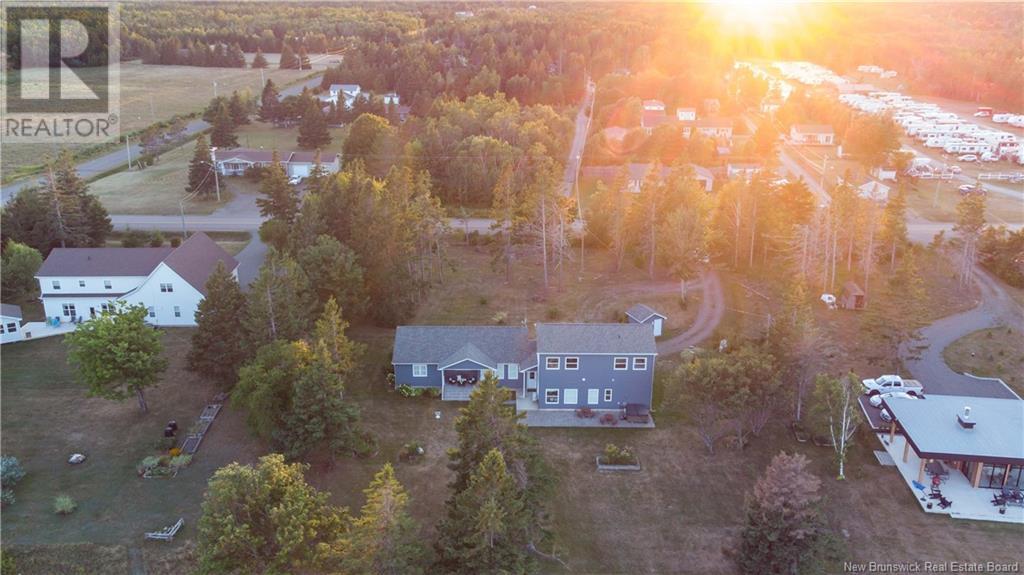2430 Route 530 Grande-Digue, New Brunswick E4R 5M7
$749,800
WATERFRONT YEAR ROUND HOME WITH FULL ABOVE GRADE IN-LAW SUITE // Experience waterfront living with breathtaking sunrises in Grande-Digue, New-Brunswick. This modern 4-bedroom, 3.5 bathrooms home offers both luxury, multi generation-living or rental opportunity. The main house features an open-concept design with 9-foot ceilings, porcelain flooring, and abundant natural light. The kitchen boasts granite countertops and a peninsula, leading to a dining area with stunning ocean views. The spacious primary bedroom includes ample closet space and an ensuite bathroom, with a second bedroom and another bathroom completing the main floor. The new addition enhances income potential with a stylish kitchen, dining nook, a bathroom on the main level, and upstairs, a large family room with panoramic views, two bedrooms, and another bathroom with glass shower. Climate-controlled, an on-site propane generator, the property includes 1.25 acres of oceanfront land, over 120 feet of frontage, raised gardens, mature trees, and a powered storage shed. Dont miss outcall your favourite REALTOR® today for a private viewing! (id:53560)
Property Details
| MLS® Number | NB105016 |
| Property Type | Single Family |
| EquipmentType | Propane Tank |
| Features | Level Lot, Beach |
| RentalEquipmentType | Propane Tank |
| Structure | Shed |
| WaterFrontType | Waterfront |
Building
| BathroomTotal | 4 |
| BedroomsAboveGround | 4 |
| BedroomsTotal | 4 |
| ArchitecturalStyle | 3 Level, 2 Level |
| BasementType | Crawl Space |
| ConstructedDate | 2011 |
| CoolingType | Heat Pump |
| ExteriorFinish | Vinyl |
| FlooringType | Laminate, Porcelain Tile |
| FoundationType | Concrete Slab |
| HalfBathTotal | 1 |
| HeatingFuel | Electric |
| HeatingType | Baseboard Heaters, Heat Pump |
| SizeInterior | 3148 Sqft |
| TotalFinishedArea | 3148 Sqft |
| Type | House |
| UtilityWater | Drilled Well |
Parking
| Attached Garage | |
| Garage |
Land
| AccessType | Year-round Access |
| Acreage | Yes |
| LandscapeFeatures | Landscaped |
| Sewer | Septic System |
| SizeIrregular | 5263 |
| SizeTotal | 5263 M2 |
| SizeTotalText | 5263 M2 |
Rooms
| Level | Type | Length | Width | Dimensions |
|---|---|---|---|---|
| Second Level | Family Room | 21'8'' x 13'7'' | ||
| Second Level | 3pc Bathroom | 6'6'' x 8'10'' | ||
| Second Level | Bedroom | 8'1'' x 8'10'' | ||
| Second Level | Bedroom | 9'0'' x 19'1'' | ||
| Main Level | 3pc Bathroom | 8'8'' x 6'4'' | ||
| Main Level | Bedroom | 10'4'' x 8'8'' | ||
| Main Level | Bedroom | 19'7'' x 15'5'' | ||
| Main Level | Dining Room | 9'1'' x 11'1'' | ||
| Main Level | Living Room | 16'0'' x 15'5'' | ||
| Main Level | Kitchen | 12'1'' x 10'0'' | ||
| Main Level | 2pc Bathroom | 7'6'' x 5'8'' | ||
| Main Level | Kitchen | 8'8'' x 21'7'' |
https://www.realtor.ca/real-estate/27363039/2430-route-530-grande-digue

150 Edmonton Avenue, Suite 4b
Moncton, New Brunswick E1C 3B9
(506) 383-2883
(506) 383-2885
www.kwmoncton.ca/
Interested?
Contact us for more information





