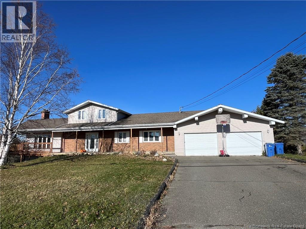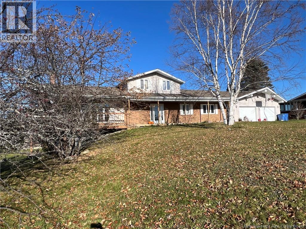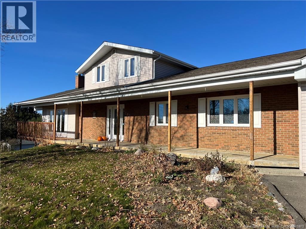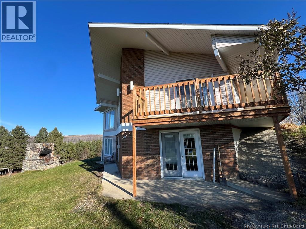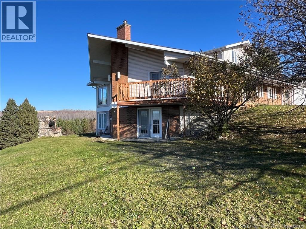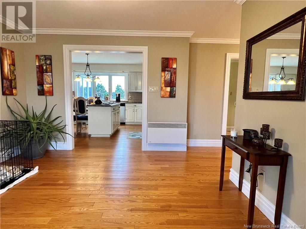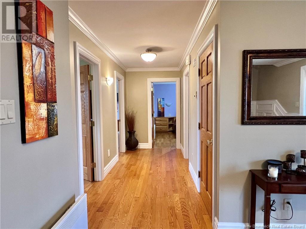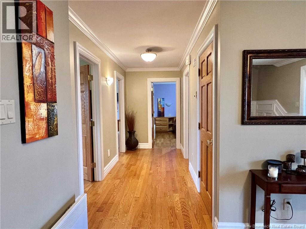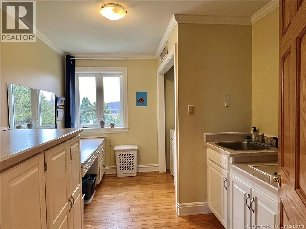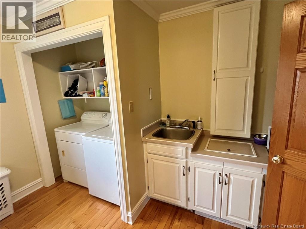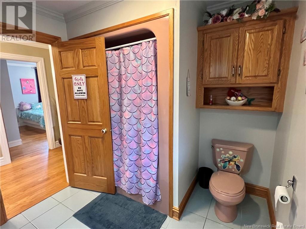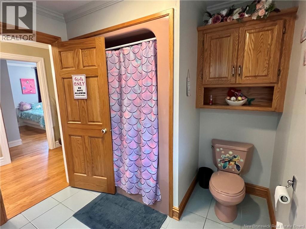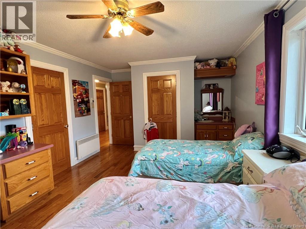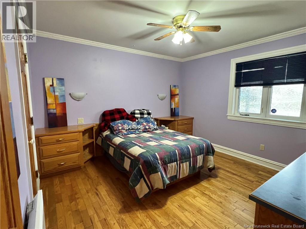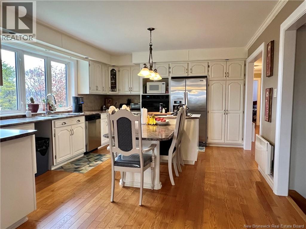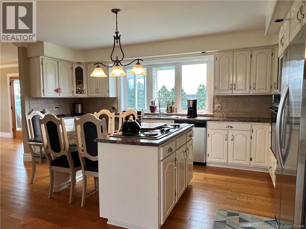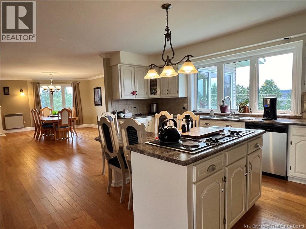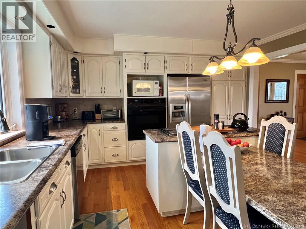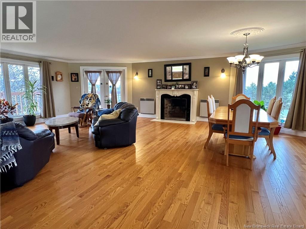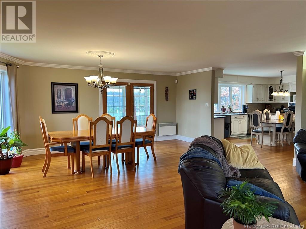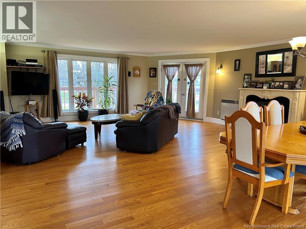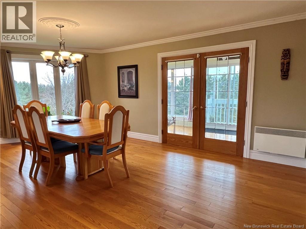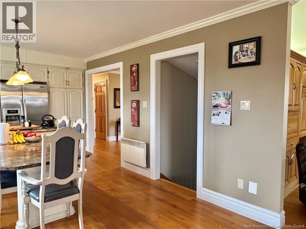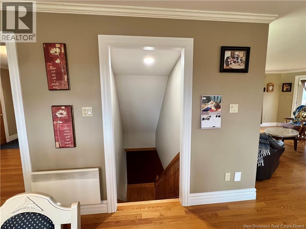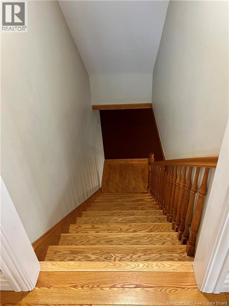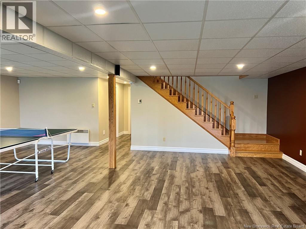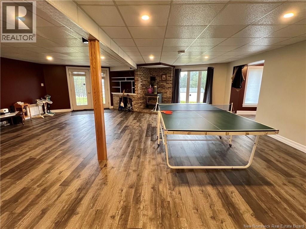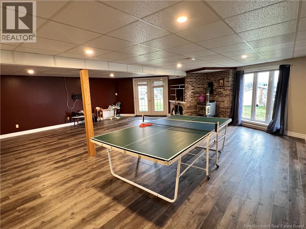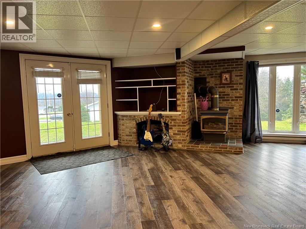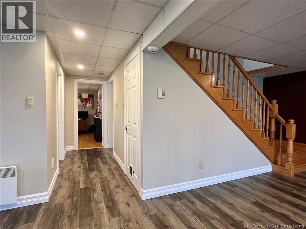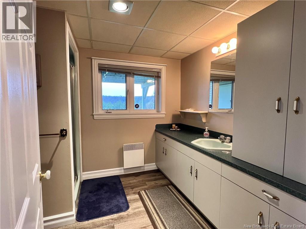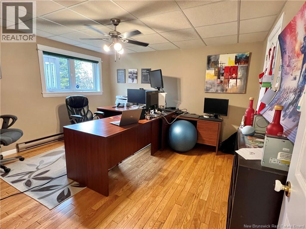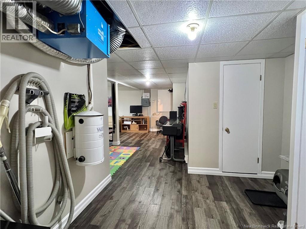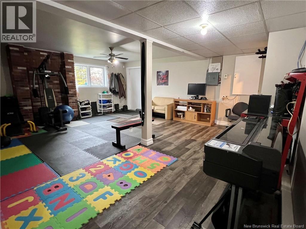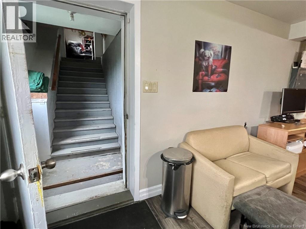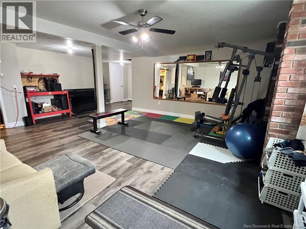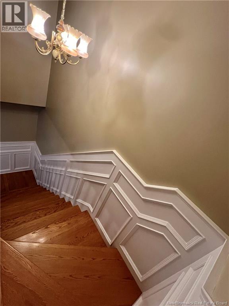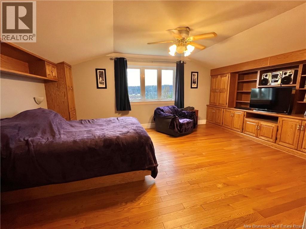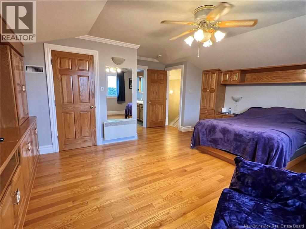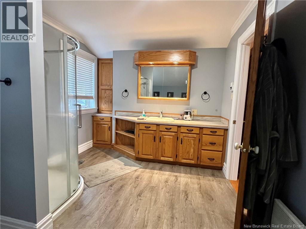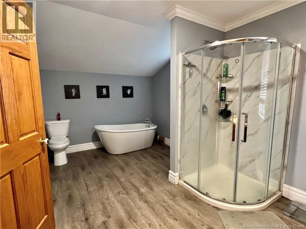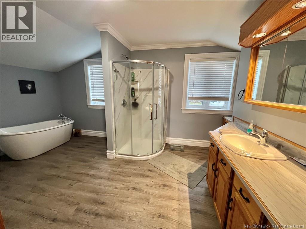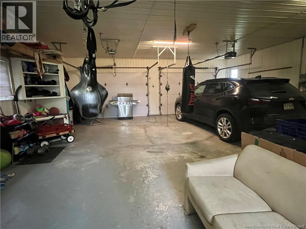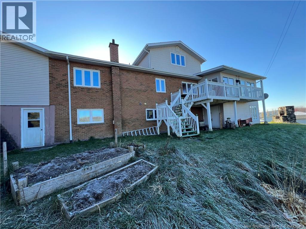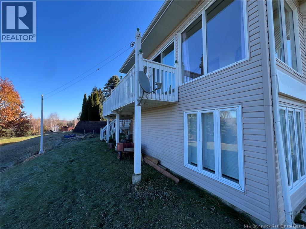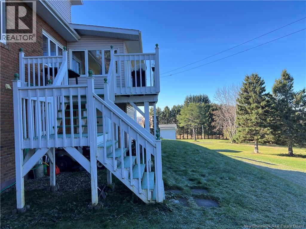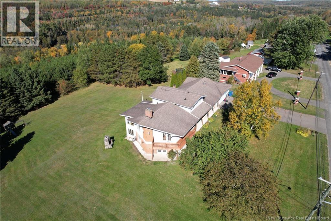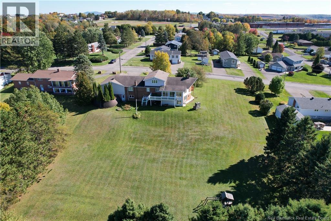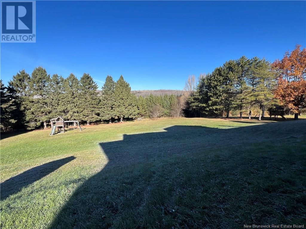245 Beaulieu Street Grand-Sault/grand Falls, New Brunswick E3Y 1E4
4 Bedroom
3 Bathroom
1,785 ft2
Acreage
Landscaped
$529,000
Discover this exceptional 4-bedroom, 3-bathroom home, perfectly situated on an expansive lot in a desirable location. Step inside to experience a thoughtfully designed floor plan that invites both grand entertaining and quiet family moments. Sunlit spaces, beautiful finishes, and seamless flow make every room a retreat. The walkout, fully finished basement is a great bonus with endless opportunities. The attached double-car garage offers ample space to keep your vehicles and all your favourite gear secure and protected. Schedule your tour today and envision your future here! Interior photos coming soon! (id:53560)
Property Details
| MLS® Number | NB108567 |
| Property Type | Single Family |
| Neigbourhood | Hennigar Corner |
| Equipment Type | Water Heater |
| Features | Balcony/deck/patio |
| Rental Equipment Type | Water Heater |
Building
| Bathroom Total | 3 |
| Bedrooms Above Ground | 3 |
| Bedrooms Below Ground | 1 |
| Bedrooms Total | 4 |
| Exterior Finish | Brick, Vinyl |
| Foundation Type | Concrete |
| Heating Fuel | Electric, Propane |
| Size Interior | 1,785 Ft2 |
| Total Finished Area | 3434 Sqft |
| Type | House |
| Utility Water | Municipal Water |
Parking
| Attached Garage | |
| Garage |
Land
| Access Type | Year-round Access |
| Acreage | Yes |
| Landscape Features | Landscaped |
| Sewer | Municipal Sewage System |
| Size Irregular | 4204 |
| Size Total | 4204 M2 |
| Size Total Text | 4204 M2 |
Rooms
| Level | Type | Length | Width | Dimensions |
|---|---|---|---|---|
| Second Level | Ensuite | 9'10'' x 14'9'' | ||
| Second Level | Primary Bedroom | 17' x 18'8'' | ||
| Basement | Recreation Room | 23'11'' x 25'11'' | ||
| Basement | Office | 11'9'' x 12'9'' | ||
| Basement | Recreation Room | 12'9'' x 11'9'' | ||
| Basement | Bath (# Pieces 1-6) | 8'6'' x 8'10'' | ||
| Basement | Office | 7'2'' x 8'2'' | ||
| Basement | Recreation Room | 24'11'' x 26'3'' | ||
| Main Level | Sunroom | 7'2'' x 20'4'' | ||
| Main Level | Bedroom | 11'9'' x 11'9'' | ||
| Main Level | Laundry Room | 12'5'' x 9'2'' | ||
| Main Level | Other | 14'1'' x 5'5'' | ||
| Main Level | Bedroom | 11'9'' x 16'8'' | ||
| Main Level | Bath (# Pieces 1-6) | 20'11'' x 28'6'' | ||
| Main Level | Living Room | 16'4'' x 8'7'' | ||
| Main Level | Kitchen | 13'5'' x 16' | ||
| Main Level | Other | 12' x 12' |
https://www.realtor.ca/real-estate/27593167/245-beaulieu-street-grand-saultgrand-falls
Royal LePage Prestige
Grand Falls, New Brunswick
Grand Falls, New Brunswick
Contact Us
Contact us for more information



