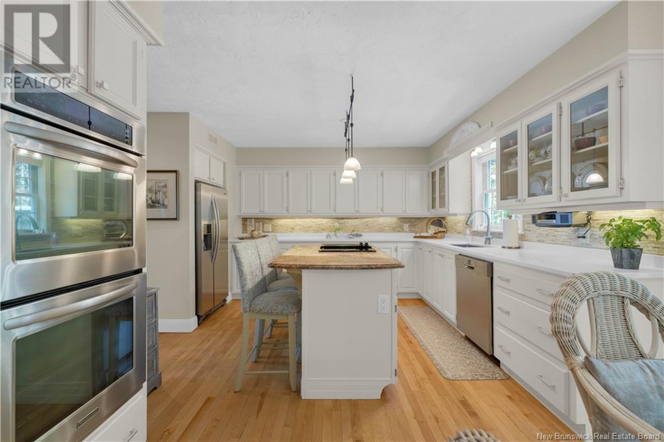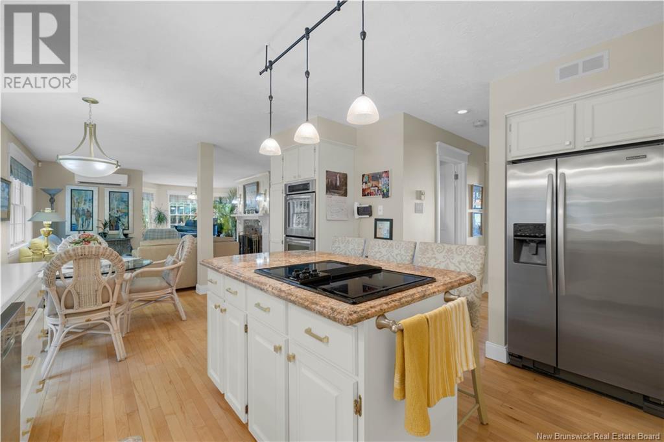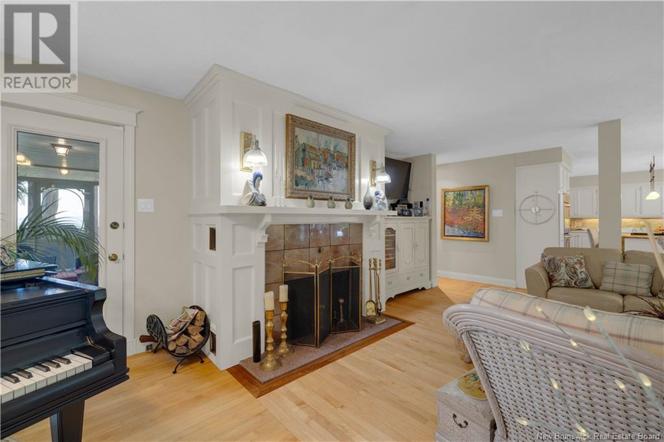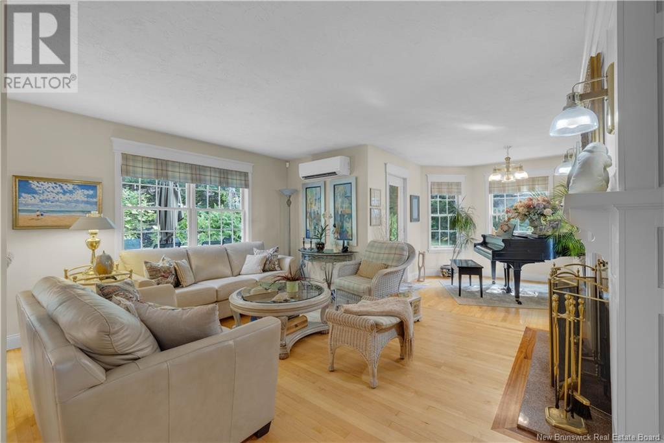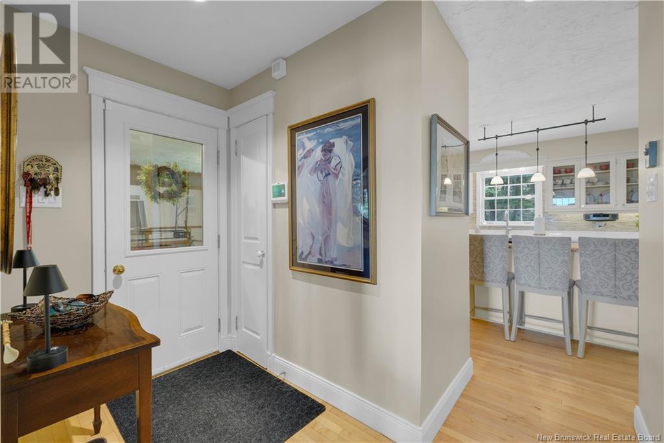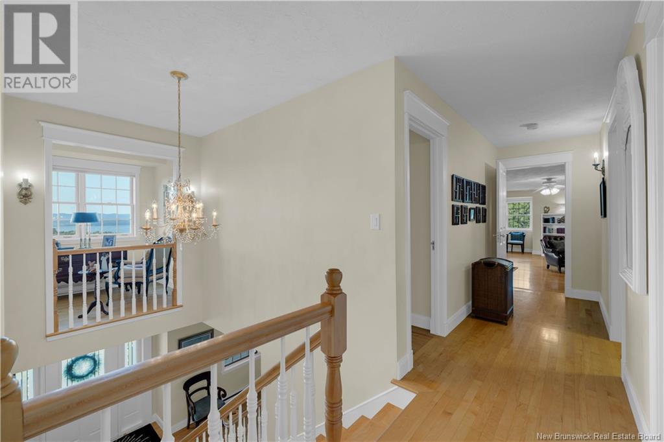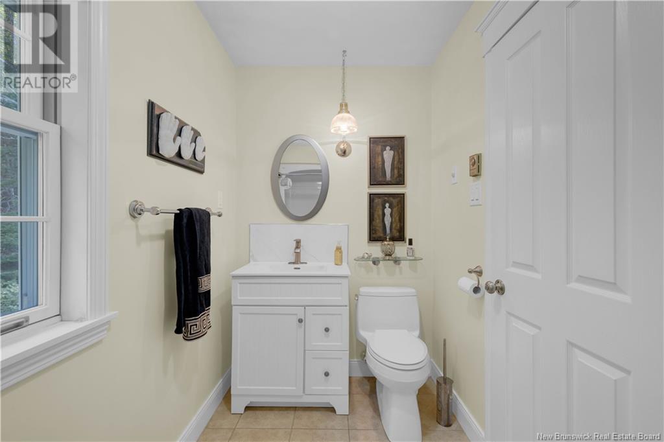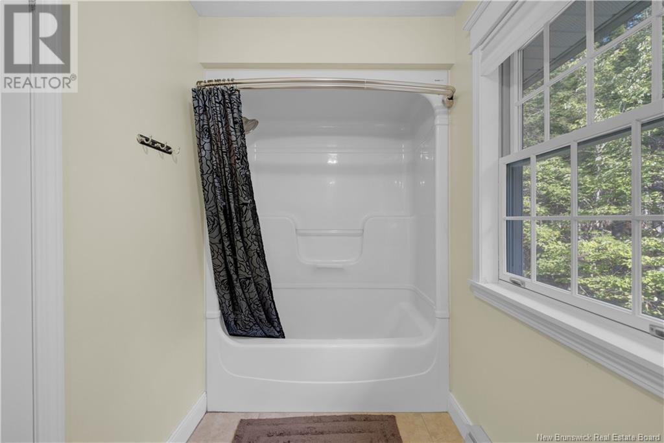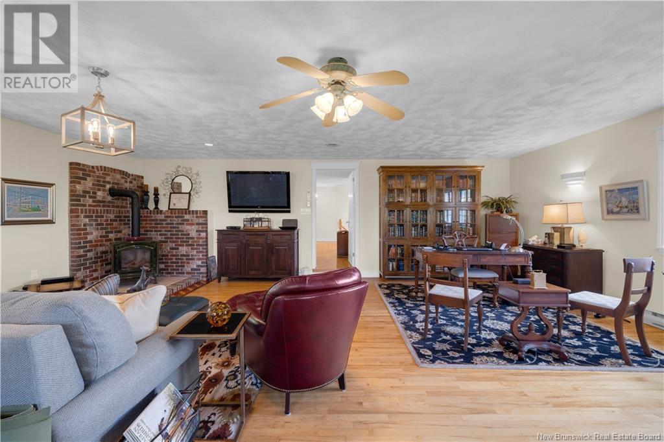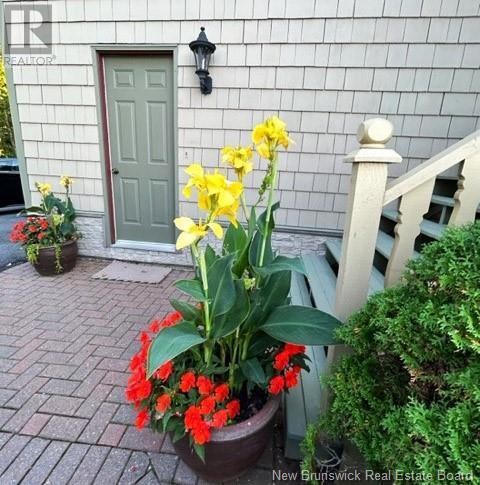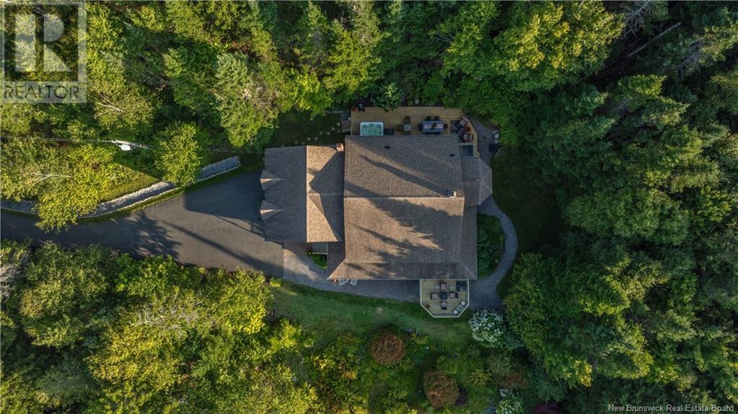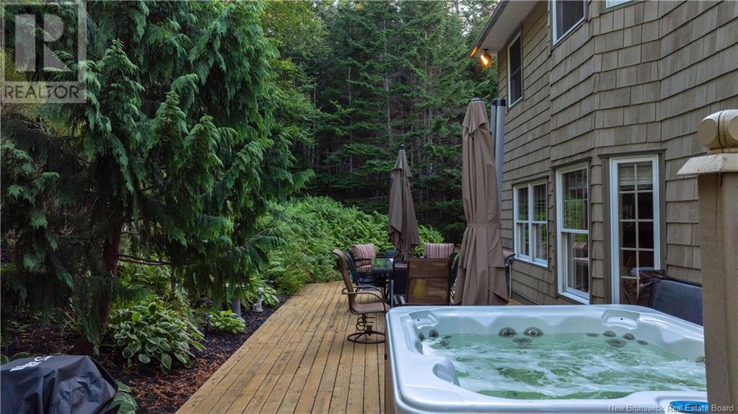25 Beverley Hills Drive Grand Bay-Westfield, New Brunswick E5K 1X5
$889,000
If you value privacy, you'll love this hidden treasure on 5.68 wooded acres. A quiet sanctuary overlooking Grand Bay & St John River, this mint condition home has one of the best views in NB. You know it's special the moment you leave the covered porch & enter the foyer, dining room & living, divided by a hardwood staircase with double volute. Everything here is quality w/ blueboard plaster and glorious views from most rooms. Well-appointed cream, granite kitchen w/ Jennair Stove, double ovens, central island, travertine backsplash & huge walk-in pantry. Kitchen is open concept w/ the sun room & family room w/cozy wood-burning fireplace. 3 Bedrooms up include the master suite w/6 piece spa-like ensuite bath/dressing room, deep soaker tub & separate shower. Huge, attractive, 2nd floor family room w/ propane stove will be a favourite space for sure! The lower level walkout, 1 bedroom apartment, has large foyer, sitting room w/fireplace, full eat-in kitchen w/ fridge & stove, full bath w/shower, storage room & laundry. Perfect for visiting family or friends, Air B&B or college age kids home for the summer. The grounds are meticulous, easy care, this home is designed to be enjoyed inside & out. Front hexagon deck w/ glass rails enjoys the scenic valley view. This leads to a screened porch, meandering stone walkway, and oversized back patio w/hot tub, surrounded by mature shrubbery. Oversized 2-car attached garage, paved driveway & worry-free Generac Automatic Generator (id:53560)
Property Details
| MLS® Number | NB104803 |
| Property Type | Single Family |
| Neigbourhood | Westfield Centre |
| EquipmentType | Propane Tank |
| Features | Cul-de-sac, Treed, Balcony/deck/patio |
| RentalEquipmentType | Propane Tank |
Building
| BathroomTotal | 4 |
| BedroomsAboveGround | 3 |
| BedroomsBelowGround | 1 |
| BedroomsTotal | 4 |
| ArchitecturalStyle | 2 Level |
| BasementDevelopment | Finished |
| BasementType | Full (finished) |
| ConstructedDate | 1989 |
| CoolingType | Air Conditioned, Heat Pump |
| ExteriorFinish | Wood Shingles, Wood |
| FlooringType | Ceramic, Laminate, Wood |
| FoundationType | Concrete |
| HalfBathTotal | 1 |
| HeatingType | Baseboard Heaters, Heat Pump, Radiant Heat |
| SizeInterior | 3239 Sqft |
| TotalFinishedArea | 4529 Sqft |
| Type | House |
| UtilityWater | Drilled Well, Well |
Parking
| Attached Garage | |
| Garage | |
| Inside Entry |
Land
| AccessType | Year-round Access, Road Access |
| Acreage | Yes |
| LandscapeFeatures | Landscaped |
| Sewer | Municipal Sewage System |
| SizeIrregular | 5.68 |
| SizeTotal | 5.68 Ac |
| SizeTotalText | 5.68 Ac |
| ZoningDescription | Residential |
Rooms
| Level | Type | Length | Width | Dimensions |
|---|---|---|---|---|
| Second Level | Family Room | X | ||
| Second Level | 3pc Bathroom | X | ||
| Second Level | Bedroom | X | ||
| Second Level | Bedroom | X | ||
| Second Level | Other | X | ||
| Second Level | Other | X | ||
| Second Level | Primary Bedroom | X | ||
| Basement | 3pc Bathroom | X | ||
| Basement | Bedroom | X | ||
| Basement | Sitting Room | X | ||
| Basement | Kitchen | X | ||
| Basement | Storage | X | ||
| Basement | Foyer | X | ||
| Main Level | 2pc Bathroom | X | ||
| Main Level | Sunroom | X | ||
| Main Level | Pantry | X | ||
| Main Level | Kitchen | X | ||
| Main Level | Dining Room | X | ||
| Main Level | Living Room | X | ||
| Main Level | Foyer | X |
https://www.realtor.ca/real-estate/27342942/25-beverley-hills-drive-grand-bay-westfield
175 Hampton Rd, Unit 113
Quispamsis, New Brunswick E2E 4Y7
(506) 847-0522
(506) 847-0524
www.coldwellbankerselect.ca/
Interested?
Contact us for more information













