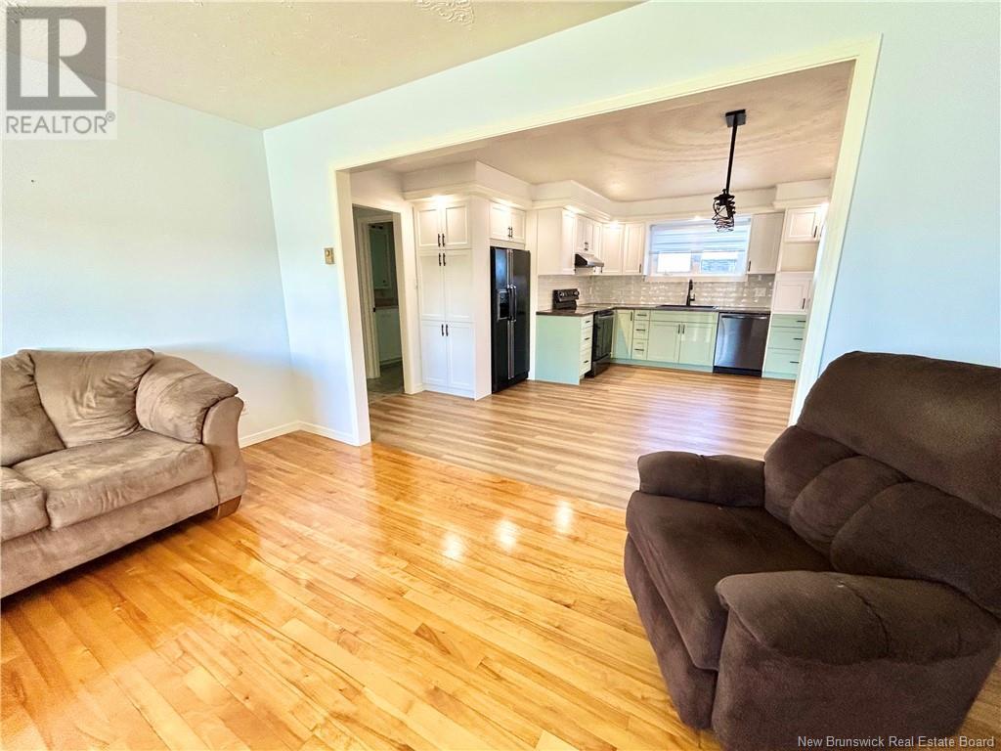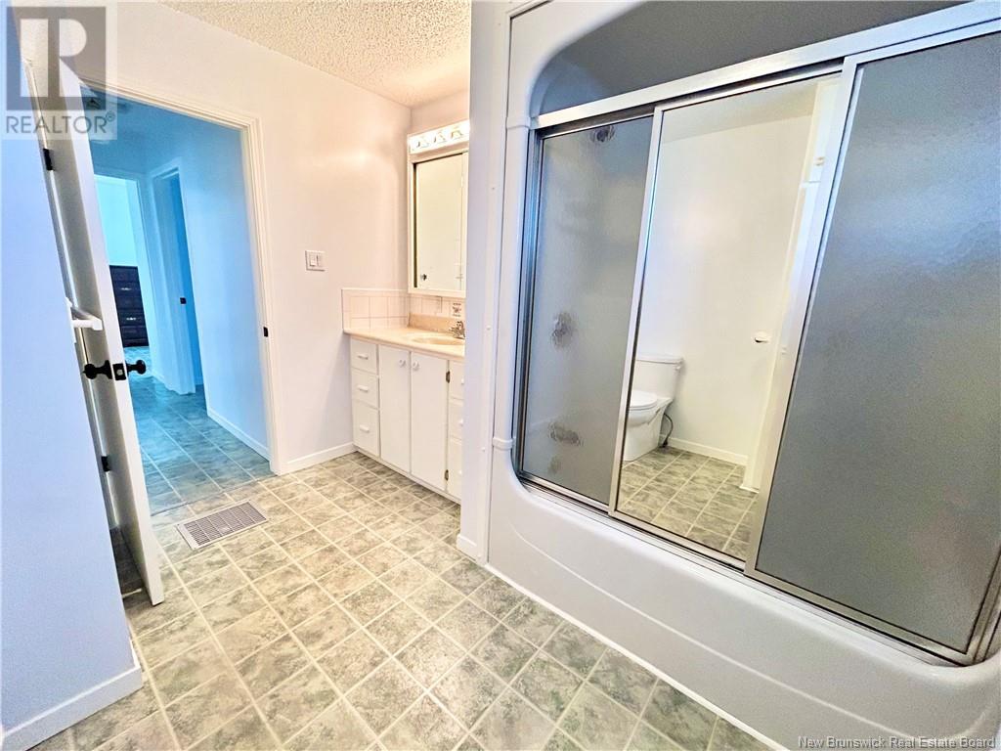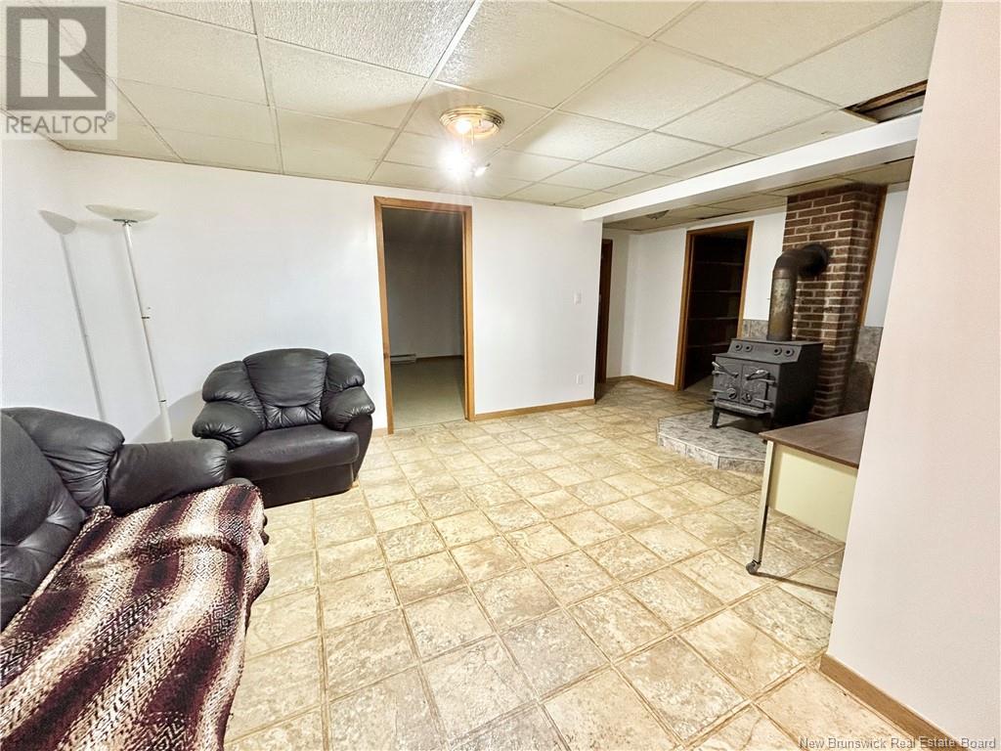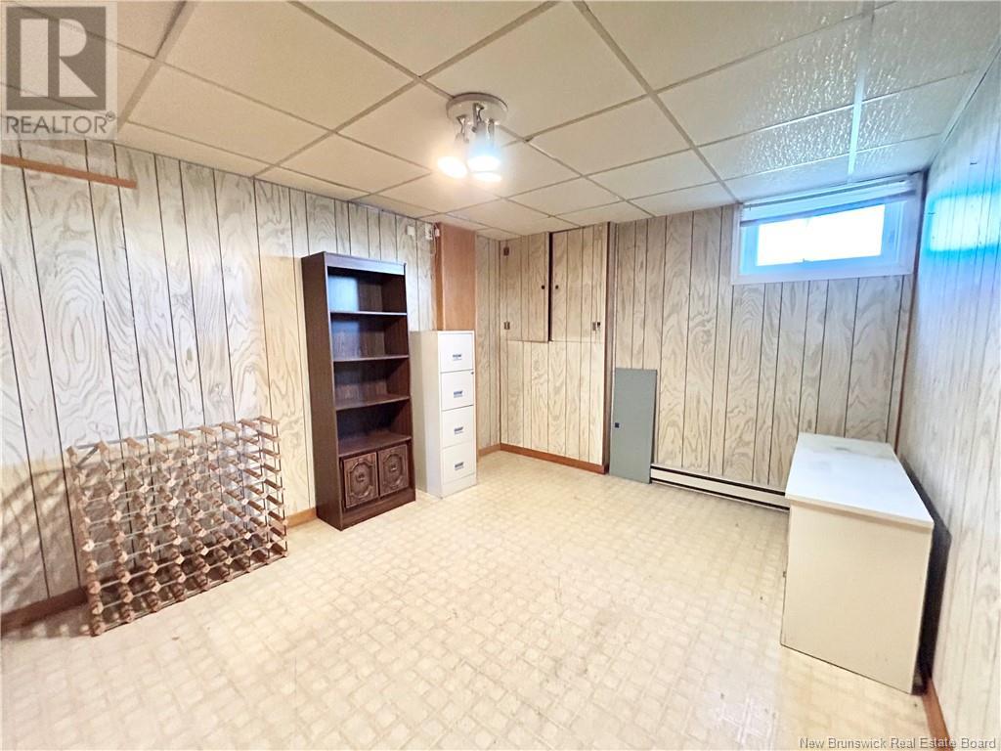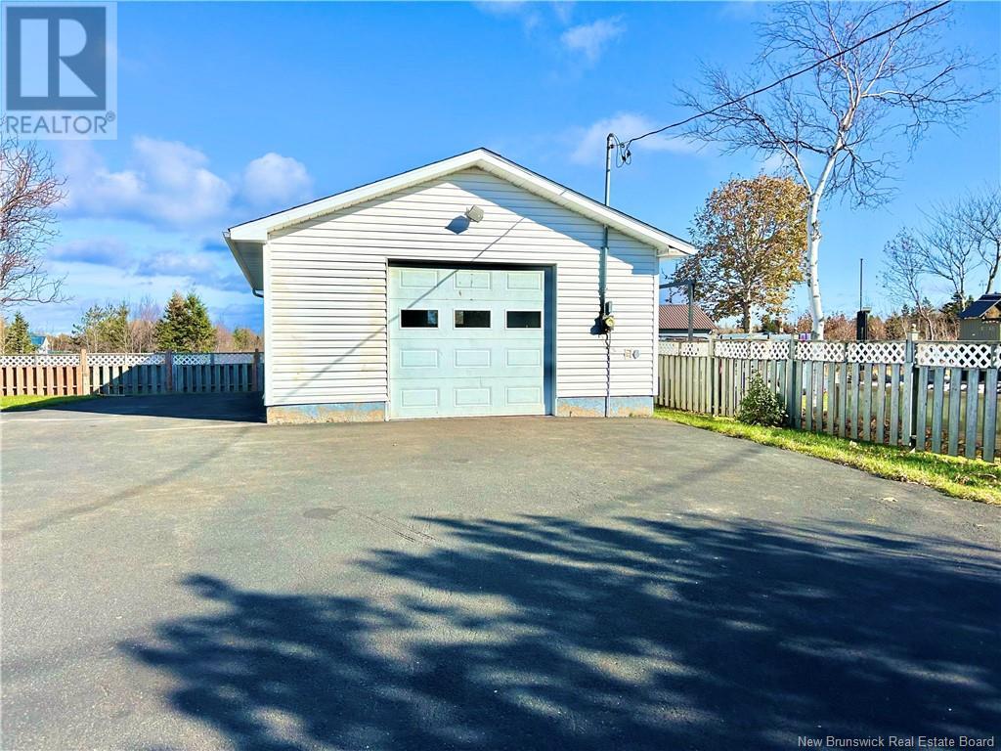25 St-Simon Road Caraquet, New Brunswick E1W 1B3
$249,900
This warm single-storey home, located in the peaceful and welcoming town of Caraquet, is ready to become your next home. With two bedrooms and the possibility of creating a third, it offers the ideal space and comfort to accommodate your family, while offering customization options.As soon as you walk through the door, you feel an enveloping and welcoming atmosphere. The main living room is bathed in natural light, perfect for cozy evenings with the family. The open kitchen with dining area invites shared meals and sunny breakfasts. Every space in this home has been designed to maximize comfort and conviviality. Outside, the fenced backyard is a true sanctuary of tranquility. Its the perfect place to watch children play in complete safety, to enjoy your garden or to welcome your friends for an evening around the barbecue. The detached garage 20X30, spacious and practical, will satisfy DIY enthusiasts or those looking for additional storage space. Heatpump 2023, Plumbing PEX, Breaker 200AMP+generator panel, PVC Windows. (id:53560)
Property Details
| MLS® Number | NB108516 |
| Property Type | Single Family |
| EquipmentType | None |
| Features | Level Lot, Balcony/deck/patio |
| RentalEquipmentType | None |
| Structure | None |
Building
| BathroomTotal | 2 |
| BedroomsAboveGround | 2 |
| BedroomsBelowGround | 1 |
| BedroomsTotal | 3 |
| ArchitecturalStyle | Bungalow |
| ConstructedDate | 1969 |
| CoolingType | Heat Pump |
| ExteriorFinish | Vinyl |
| FlooringType | Hardwood |
| FoundationType | Concrete |
| HalfBathTotal | 1 |
| HeatingFuel | Electric, Wood |
| HeatingType | Baseboard Heaters, Heat Pump, Stove |
| StoriesTotal | 1 |
| SizeInterior | 1230 Sqft |
| TotalFinishedArea | 2130 Sqft |
| Type | House |
| UtilityWater | Municipal Water |
Parking
| Detached Garage | |
| Carport | |
| Garage |
Land
| AccessType | Year-round Access |
| Acreage | No |
| LandscapeFeatures | Landscaped |
| Sewer | Municipal Sewage System |
| SizeIrregular | 0.26 |
| SizeTotal | 0.26 Ac |
| SizeTotalText | 0.26 Ac |
Rooms
| Level | Type | Length | Width | Dimensions |
|---|---|---|---|---|
| Main Level | Bedroom | 14'6'' x 9'3'' | ||
| Main Level | Bedroom | 11'7'' x 21'4'' | ||
| Main Level | Bath (# Pieces 1-6) | 10'2'' x 9'3'' | ||
| Main Level | Living Room | 14'9'' x 14'2'' | ||
| Main Level | Kitchen/dining Room | 15'8'' x 13'6'' | ||
| Main Level | Foyer | 29'5'' x 12'5'' |
https://www.realtor.ca/real-estate/27591263/25-st-simon-road-caraquet

1370 Johnson Ave
Bathurst, New Brunswick E2A 3T7
(506) 546-0660
Interested?
Contact us for more information






















