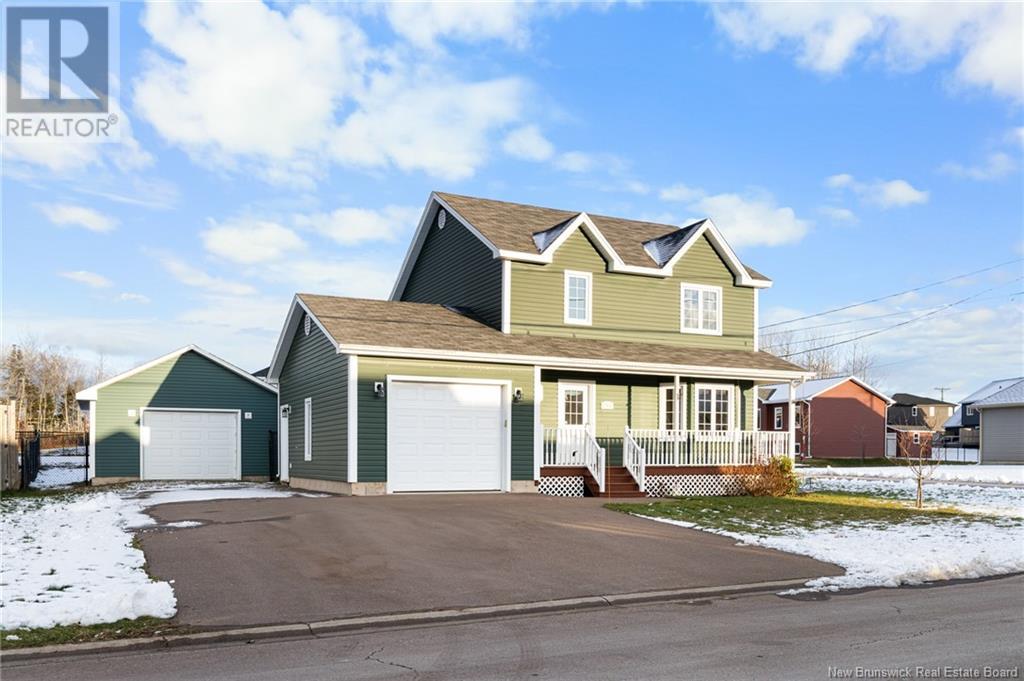252 Chatellerault Shediac, New Brunswick E4P 0L2
$499,900
Discover this well-maintained home in the heart of Shediac, offering plenty of space for your family. With 3 bedrooms and 3 bathroomsone on each floorthis property is designed for practical living. The main floor features welcoming layout with a functional kitchen, dining, and living space. Upstairs, youll find spacious bedrooms, including a comfortable primary bedroom. The finished basement provides additional living space, perfect for a family room, home office, or guest accommodations. This property stands out with its two garagesan attached garage for convenience and a detached garage for extra storage or workspace. Enjoy efficient heating and cooling year-round with two heat pumps with one located in the primary bedroom! Outside, the fenced-in yard on a corner lot offers a great space for outdoor activities, gardening, or simply enjoying time with family and friends. Conveniently located close to Shediacs amenities, including shops, schools, restaurants, and beaches, this home is perfect for those seeking a balance of lifestyle and location. Dont miss outbook your showing today! (id:53560)
Property Details
| MLS® Number | NB110008 |
| Property Type | Single Family |
| Neigbourhood | East Shediac |
Building
| Bathroom Total | 3 |
| Bedrooms Above Ground | 3 |
| Bedrooms Total | 3 |
| Architectural Style | 2 Level |
| Constructed Date | 2012 |
| Cooling Type | Heat Pump |
| Exterior Finish | Vinyl |
| Flooring Type | Ceramic, Vinyl, Hardwood |
| Foundation Type | Concrete |
| Half Bath Total | 2 |
| Heating Type | Baseboard Heaters, Heat Pump |
| Size Interior | 1,410 Ft2 |
| Total Finished Area | 2063 Sqft |
| Type | House |
| Utility Water | Municipal Water |
Parking
| Attached Garage | |
| Detached Garage |
Land
| Access Type | Year-round Access |
| Acreage | No |
| Sewer | Municipal Sewage System |
| Size Irregular | 760 |
| Size Total | 760 M2 |
| Size Total Text | 760 M2 |
Rooms
| Level | Type | Length | Width | Dimensions |
|---|---|---|---|---|
| Second Level | Bedroom | 12'11'' x 13'11'' | ||
| Second Level | Bedroom | 9'11'' x 10'4'' | ||
| Second Level | Bedroom | 9'11'' x 11'11'' | ||
| Second Level | 4pc Bathroom | 12'11'' x 6'7'' | ||
| Basement | 2pc Bathroom | 5'1'' x 7'11'' | ||
| Basement | Office | 7'7'' x 23' | ||
| Basement | Recreation Room | 13'10'' x 14'9'' | ||
| Main Level | 2pc Bathroom | 5' x 5'2'' | ||
| Main Level | Kitchen/dining Room | 24'11'' x 13'10'' | ||
| Main Level | Living Room | 11'11'' x 14'5'' |
https://www.realtor.ca/real-estate/27719539/252-chatellerault-shediac

37 Archibald Street
Moncton, New Brunswick E1C 5H8
(506) 381-9489
(506) 387-6965
www.creativrealty.com/
Contact Us
Contact us for more information









































