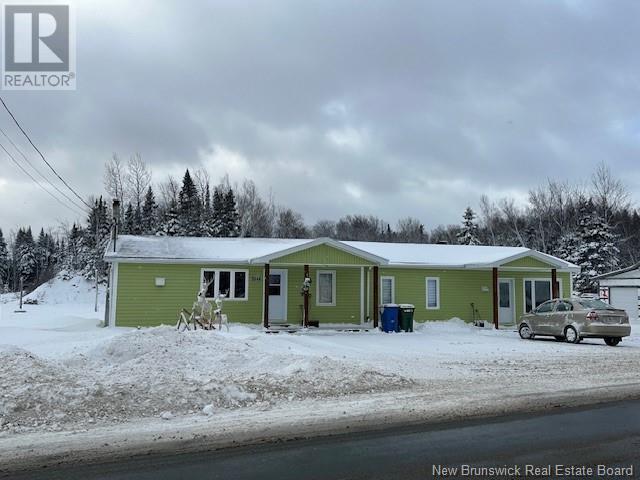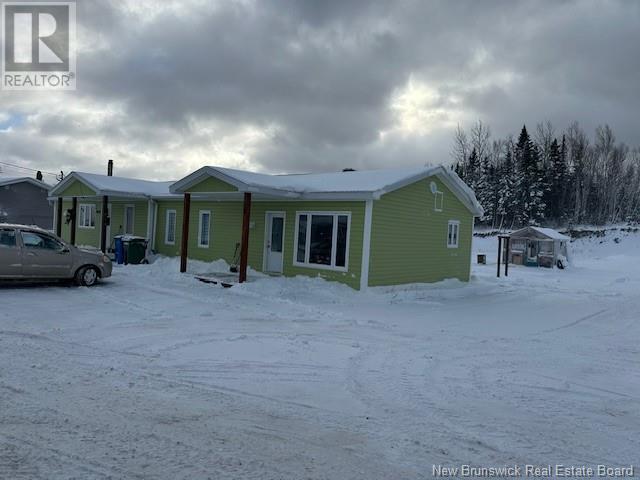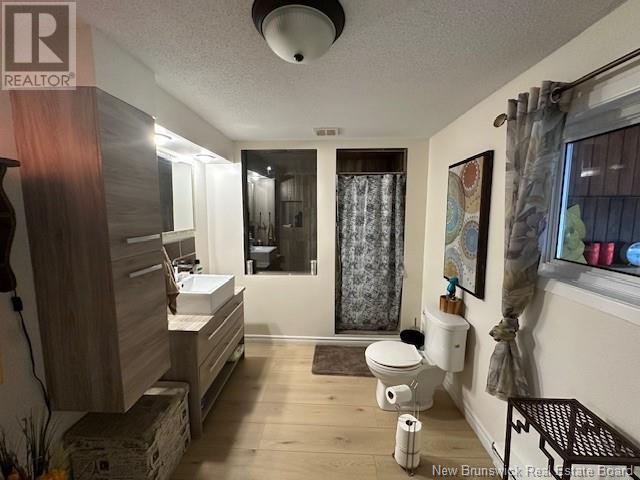2544 Chemin Maltais Val-D'amour, New Brunswick E3N 5J4
$168,000
Looking for a home with an in law suits, this might be just what youre looking for. The house features an open concept eat-in kitchen with living room which access to the solarium, master bedroom with walk in closet and half bath, another bedroom, bathroom with walk-in shower and laundry space. The main floor was just painted throughout, new floorings, pot light installed. The in-law suite features kitchen/living room, 1 bedroom, and 1 bathroom and laundry room. Wood furnace, electric baseboard. The house is sitting on a full foundation ( the basement exterior wall were all redone 14 yrs. ago, the in law suit is on a 4 concrete crawl space, all spray foam insulated, was built 25 yrs. ago. Water tank 2010, roof shingles on the house 3 yrs. ago and the in law suits summer 2024. All measurements are approximate (Cubicasa app was used for measurement) and must be verified by buyer. (id:53560)
Property Details
| MLS® Number | NB110092 |
| Property Type | Single Family |
| Equipment Type | Water Heater |
| Rental Equipment Type | Water Heater |
| Structure | Greenhouse, Shed |
Building
| Bathroom Total | 3 |
| Bedrooms Above Ground | 3 |
| Bedrooms Total | 3 |
| Architectural Style | Bungalow |
| Basement Type | Crawl Space |
| Constructed Date | 1973 |
| Exterior Finish | Vinyl |
| Flooring Type | Laminate, Wood |
| Foundation Type | Concrete |
| Half Bath Total | 1 |
| Heating Fuel | Electric, Wood |
| Heating Type | Baseboard Heaters, Forced Air |
| Stories Total | 1 |
| Size Interior | 1,692 Ft2 |
| Total Finished Area | 1692 Sqft |
| Type | House |
| Utility Water | Drilled Well, Well |
Parking
| Detached Garage | |
| Garage |
Land
| Access Type | Year-round Access |
| Acreage | No |
| Landscape Features | Landscaped, Partially Landscaped |
| Sewer | Municipal Sewage System |
| Size Irregular | 3330 |
| Size Total | 3330 M2 |
| Size Total Text | 3330 M2 |
Rooms
| Level | Type | Length | Width | Dimensions |
|---|---|---|---|---|
| Main Level | Laundry Room | 4'2'' x 5'9'' | ||
| Main Level | Bath (# Pieces 1-6) | 6'0'' x 9'4'' | ||
| Main Level | Bedroom | 9'0'' x 12'11'' | ||
| Main Level | Living Room | 12'5'' x 15'5'' | ||
| Main Level | Kitchen | 15'10'' x 7'5'' | ||
| Main Level | Bedroom | 10'2'' x 8'10'' | ||
| Main Level | Pantry | 8'5'' x 6'5'' | ||
| Main Level | Solarium | 30'11'' x 11'7'' | ||
| Main Level | Other | 6'2'' x 3'0'' | ||
| Main Level | Other | 14'8'' x 5'6'' | ||
| Main Level | Primary Bedroom | 14'8'' x 19'3'' | ||
| Main Level | Bath (# Pieces 1-6) | 7'7'' x 13'8'' | ||
| Main Level | Dining Room | 11'7'' x 9'2'' | ||
| Main Level | Living Room | 22'1'' x 17'0'' | ||
| Main Level | Kitchen | 11'7'' x 9'2'' |
https://www.realtor.ca/real-estate/27718657/2544-chemin-maltais-val-damour

205 Roseberry Street
Campbellton, New Brunswick E3N 2H4
(506) 759-9080
(506) 759-9094
www.remax-prestigerealty.com/
Contact Us
Contact us for more information







































