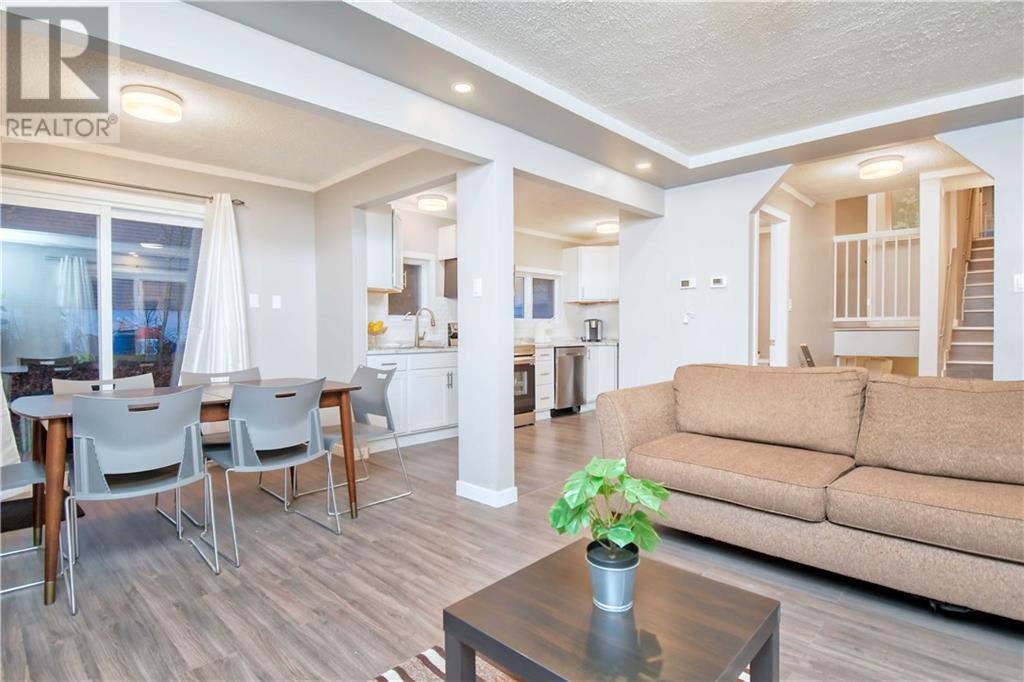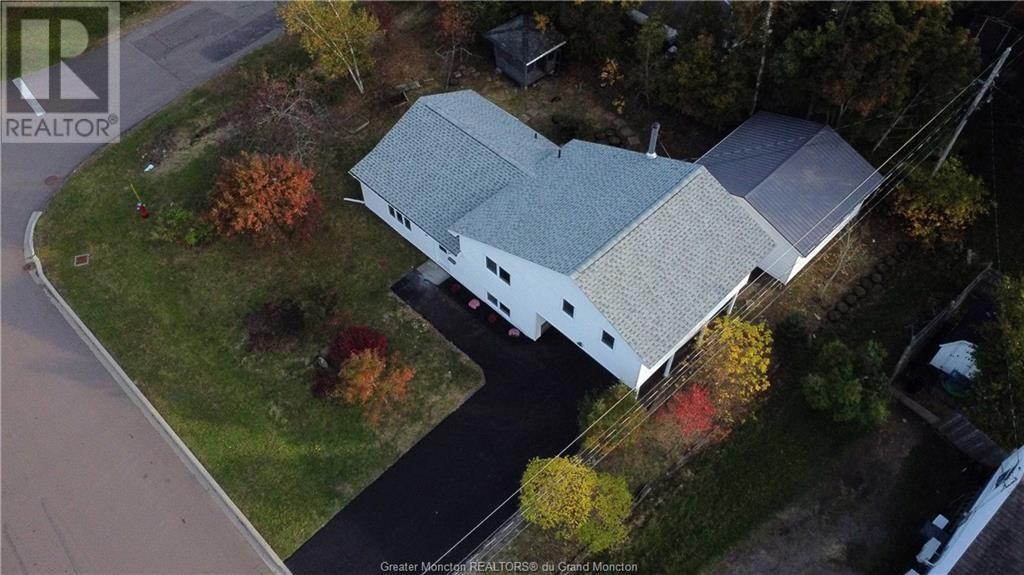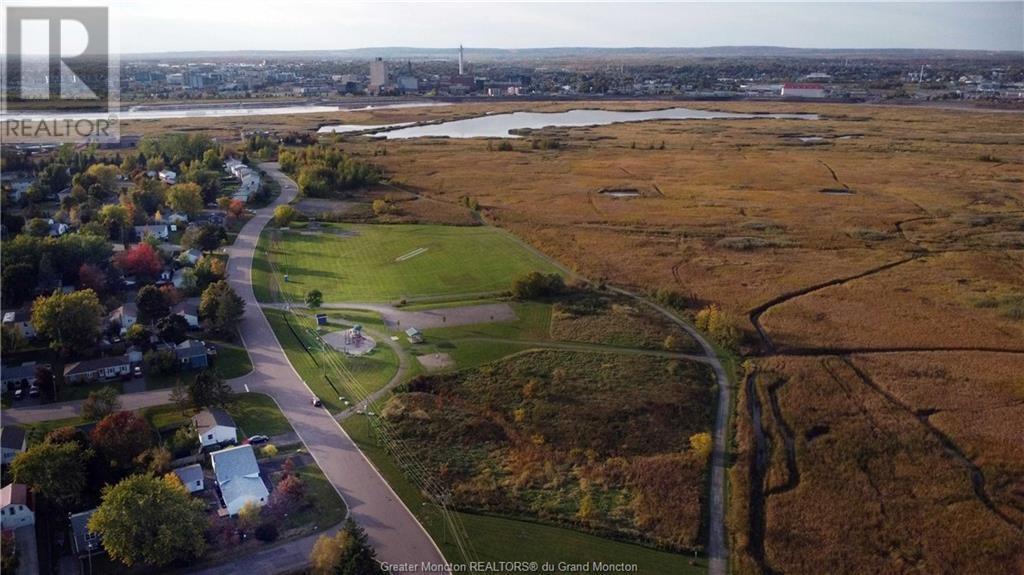256 Hawthorne Drive Riverview, New Brunswick E1B 1H6
$399,900
Welcome to 256 Hawthorne. This perfect family home offers incredible views of the Petitcodiac river and a fun playground. This property has just been completely renovated as you will see upon arriving. From its brand new double paved driveway to the roof and everything in between, has been updated. The main level offers a convenient mudroom that extends into a comfortable sitting area or play area with views of the river. Continuing on, notice the open concept of the living, dining and kitchen, full of natural light. The kitchen also features brand new appliances. There is also a half bathroom finishing off this floor. The second level offers a full bathroom, office area and good size bedroom. The top floor is where the two other bedrooms are located with the primary having its own full ensuite. The basement offers a bright family room and a full laundry room featuring a wood stove. The double detached garage as well as a carport complete our tour but for more information or to book a viewing. Don't delay, call today. (id:53560)
Property Details
| MLS® Number | M159401 |
| Property Type | Single Family |
| AmenitiesNearBy | Golf Course, Shopping |
| EquipmentType | Water Heater |
| Features | Golf Course/parkland |
| RentalEquipmentType | Water Heater |
| Structure | Shed |
Building
| BathroomTotal | 3 |
| BedroomsAboveGround | 3 |
| BedroomsTotal | 3 |
| ArchitecturalStyle | 4 Level |
| ConstructedDate | 1972 |
| CoolingType | Heat Pump |
| ExteriorFinish | Vinyl |
| FlooringType | Laminate, Porcelain Tile |
| FoundationType | Concrete |
| HalfBathTotal | 1 |
| HeatingFuel | Electric, Wood |
| HeatingType | Baseboard Heaters, Heat Pump, Stove |
| RoofMaterial | Asphalt Shingle |
| RoofStyle | Unknown |
| SizeInterior | 1110 Sqft |
| TotalFinishedArea | 1360 Sqft |
| Type | House |
| UtilityWater | Municipal Water |
Parking
| Detached Garage | |
| Carport | |
| Garage |
Land
| AccessType | Year-round Access |
| Acreage | No |
| LandAmenities | Golf Course, Shopping |
| LandscapeFeatures | Landscaped |
| Sewer | Municipal Sewage System |
| SizeIrregular | 763 |
| SizeTotal | 763 M2 |
| SizeTotalText | 763 M2 |
Rooms
| Level | Type | Length | Width | Dimensions |
|---|---|---|---|---|
| Second Level | 4pc Bathroom | X | ||
| Second Level | Bedroom | 11'1'' x 8'1'' | ||
| Second Level | Office | 10'0'' x 6'0'' | ||
| Third Level | 3pc Ensuite Bath | X | ||
| Third Level | Bedroom | 14'0'' x 9'10'' | ||
| Third Level | Bedroom | 14'0'' x 13'0'' | ||
| Basement | Laundry Room | 9'6'' x 9'0'' | ||
| Basement | Family Room | 13'6'' x 12'7'' | ||
| Main Level | 2pc Bathroom | X | ||
| Main Level | Kitchen | 19'2'' x 6'4'' | ||
| Main Level | Dining Room | 9'11'' x 7'10'' | ||
| Main Level | Living Room | 17'0'' x 10'6'' | ||
| Main Level | Foyer | 23'8'' x 4'8'' |
https://www.realtor.ca/real-estate/26892397/256-hawthorne-drive-riverview

640 Mountain Road
Moncton, New Brunswick E1C 2C3
(506) 384-3300
www.remaxnb.ca/
Interested?
Contact us for more information



















































